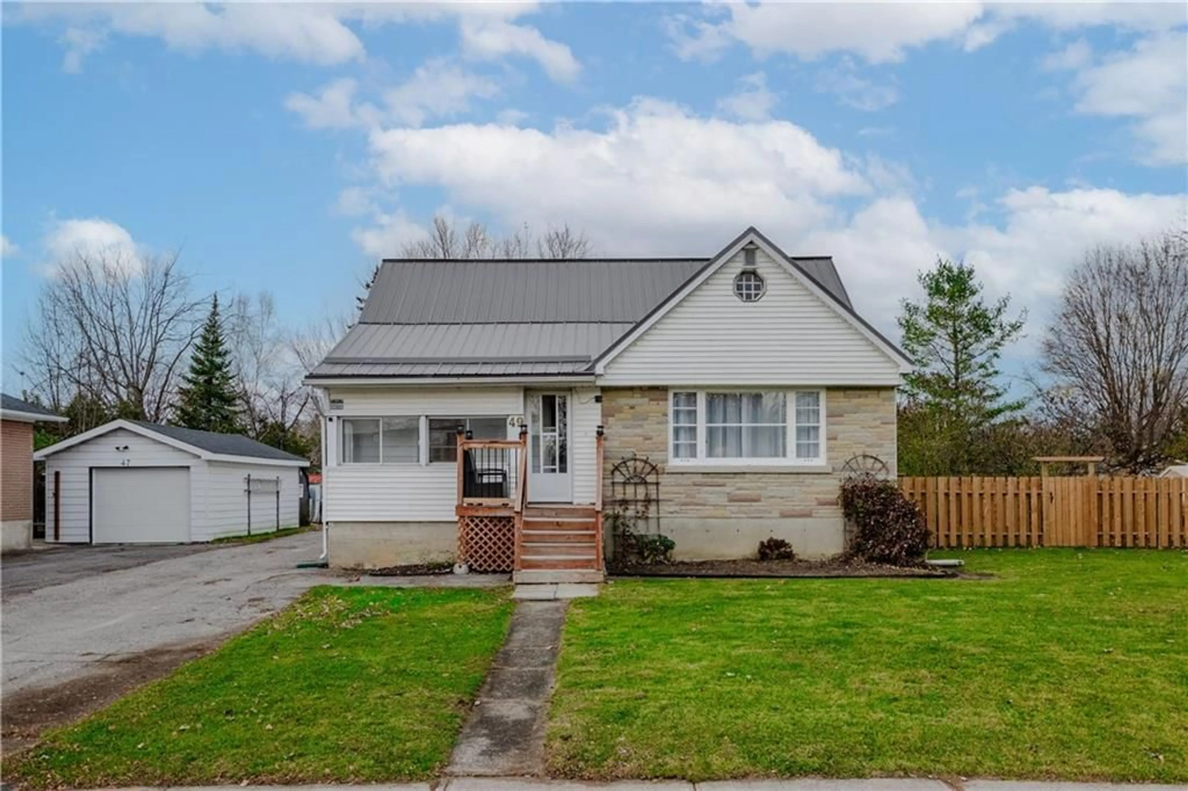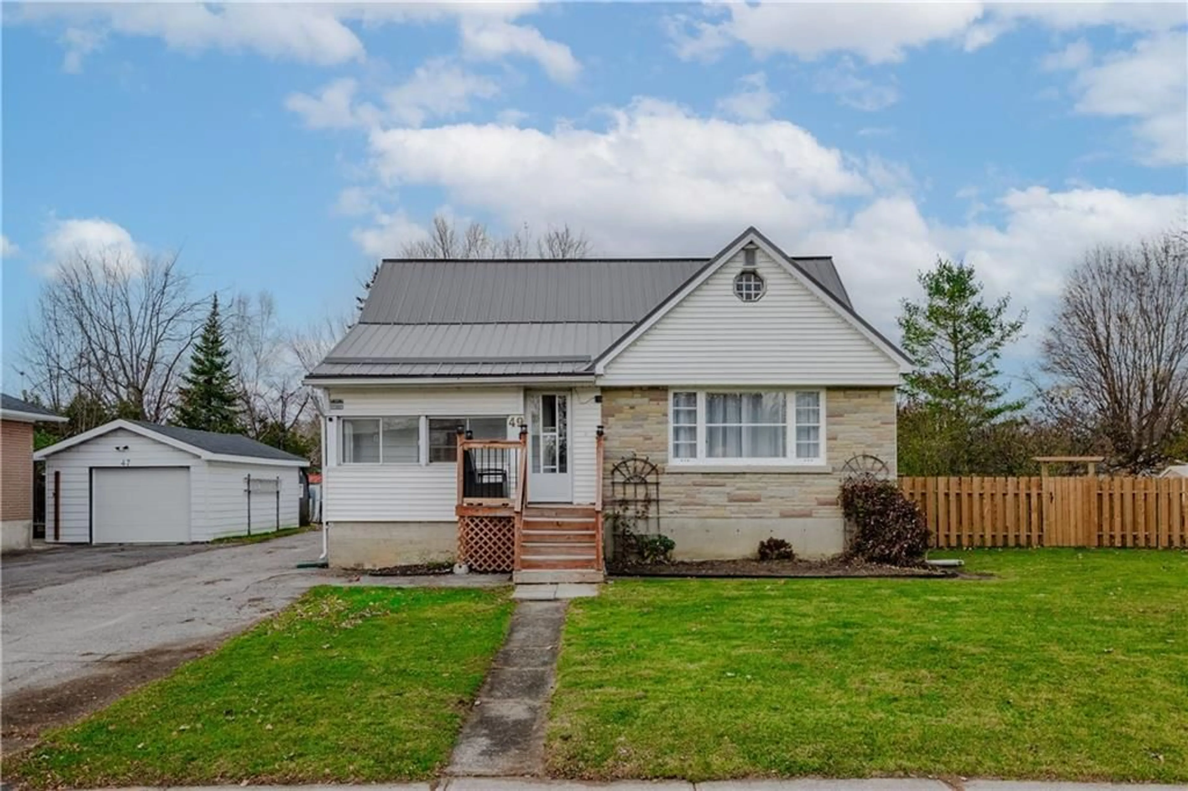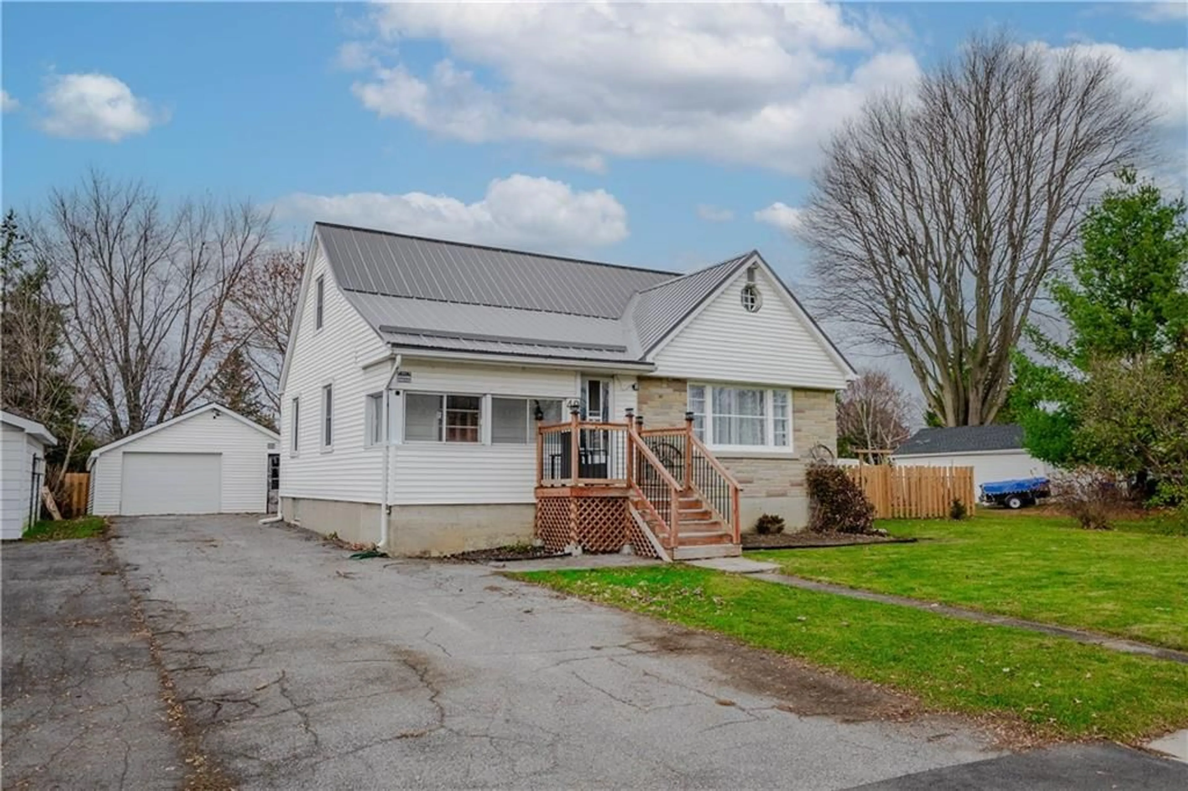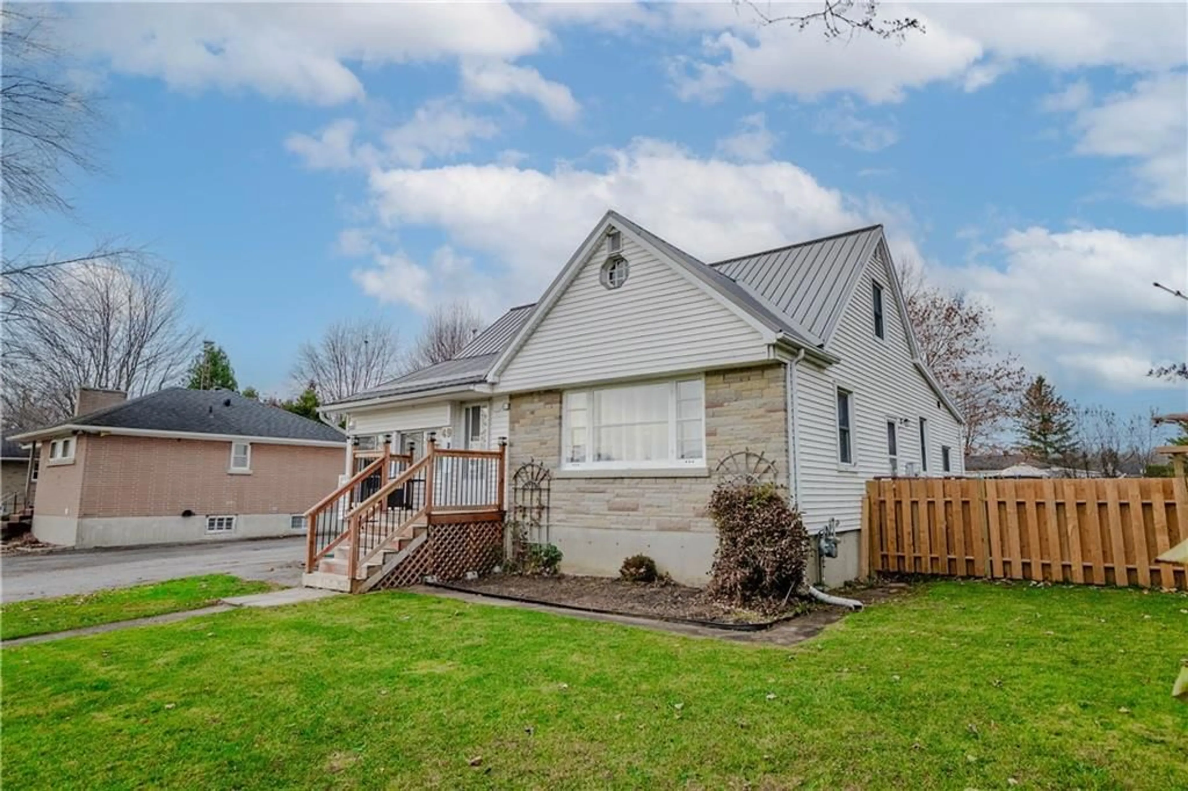49 SANTA CRUZ Dr, Ingleside, Ontario K0C 1M0
Contact us about this property
Highlights
Estimated ValueThis is the price Wahi expects this property to sell for.
The calculation is powered by our Instant Home Value Estimate, which uses current market and property price trends to estimate your home’s value with a 90% accuracy rate.Not available
Price/Sqft-
Est. Mortgage$1,803/mo
Tax Amount (2024)$2,150/yr
Days On Market39 days
Description
Are you dreaming of a home within the village of Ingleside with 3 bedrooms, 2 full bathrooms, a fully fenced back yard, and plenty of space for the family? 49 Santa Cruz Drive has had many updates over the last several years and offers loads of original charm while having modern functionality. The main floor of this expansive home features a large living room with a bright south-facing window, a kitchen with plenty of storage space, as well as 2 bedrooms, a full bathroom, and a very large recreational/family space overlooking the rear yard. On the second level you'll appreciate the stylish primary bedroom, additional full bathroom, and the practical laundry storage room. The basement offers tons of potential for a in-law suite or additional living space. Stepping into the rear yard you'll appreciate the new wooden fence surrounding the perimeter - perfect for pet lovers. The garage also hosts ample storage space for lawn and garden equipment. Book your private showing today!
Property Details
Interior
Features
Basement Floor
Utility Rm
8'5" x 14'10"Recreation Rm
10'5" x 22'4"Exterior
Features
Parking
Garage spaces 2
Garage type -
Other parking spaces 4
Total parking spaces 6




