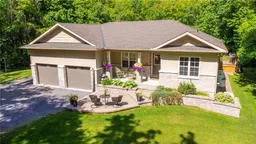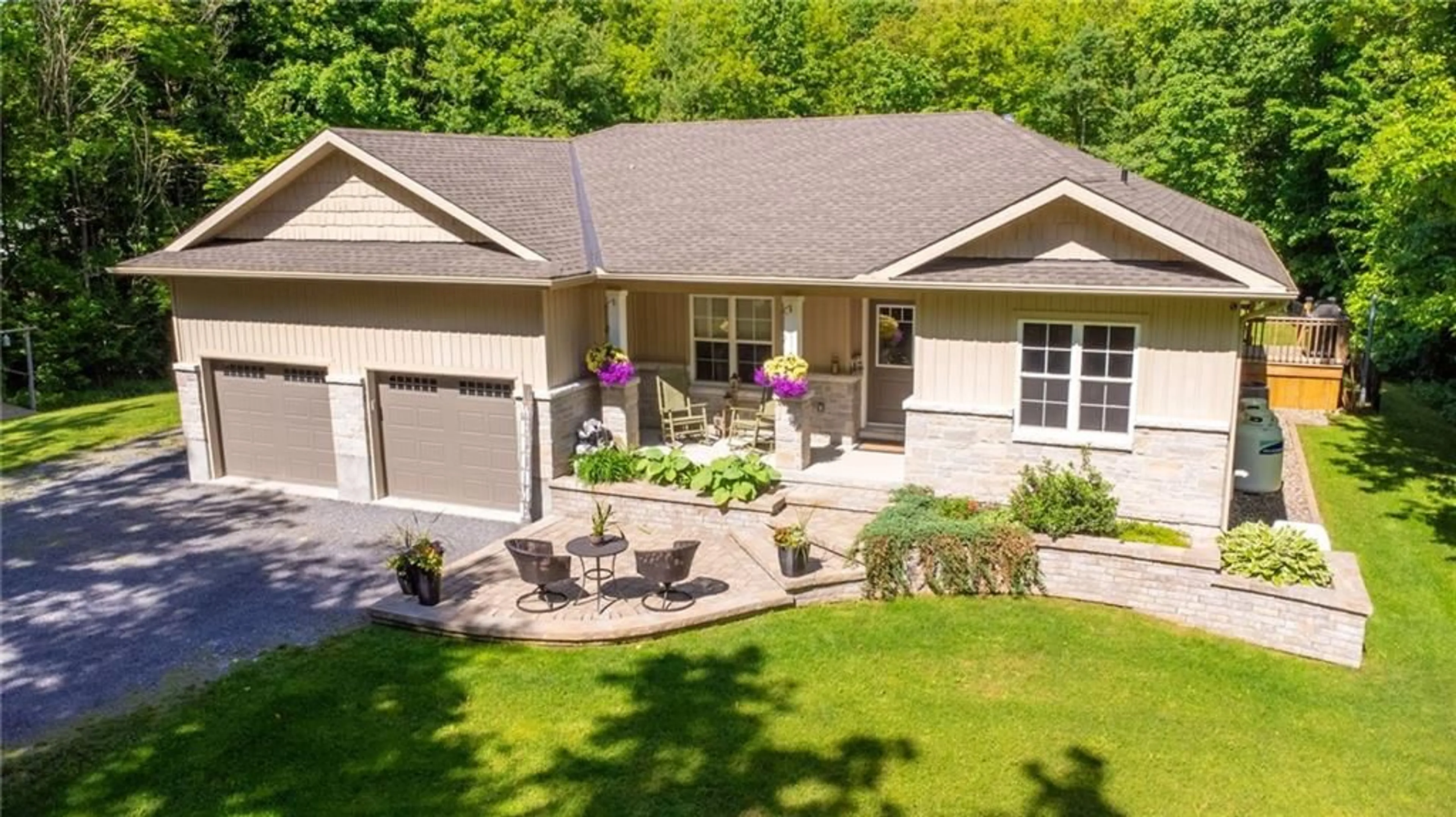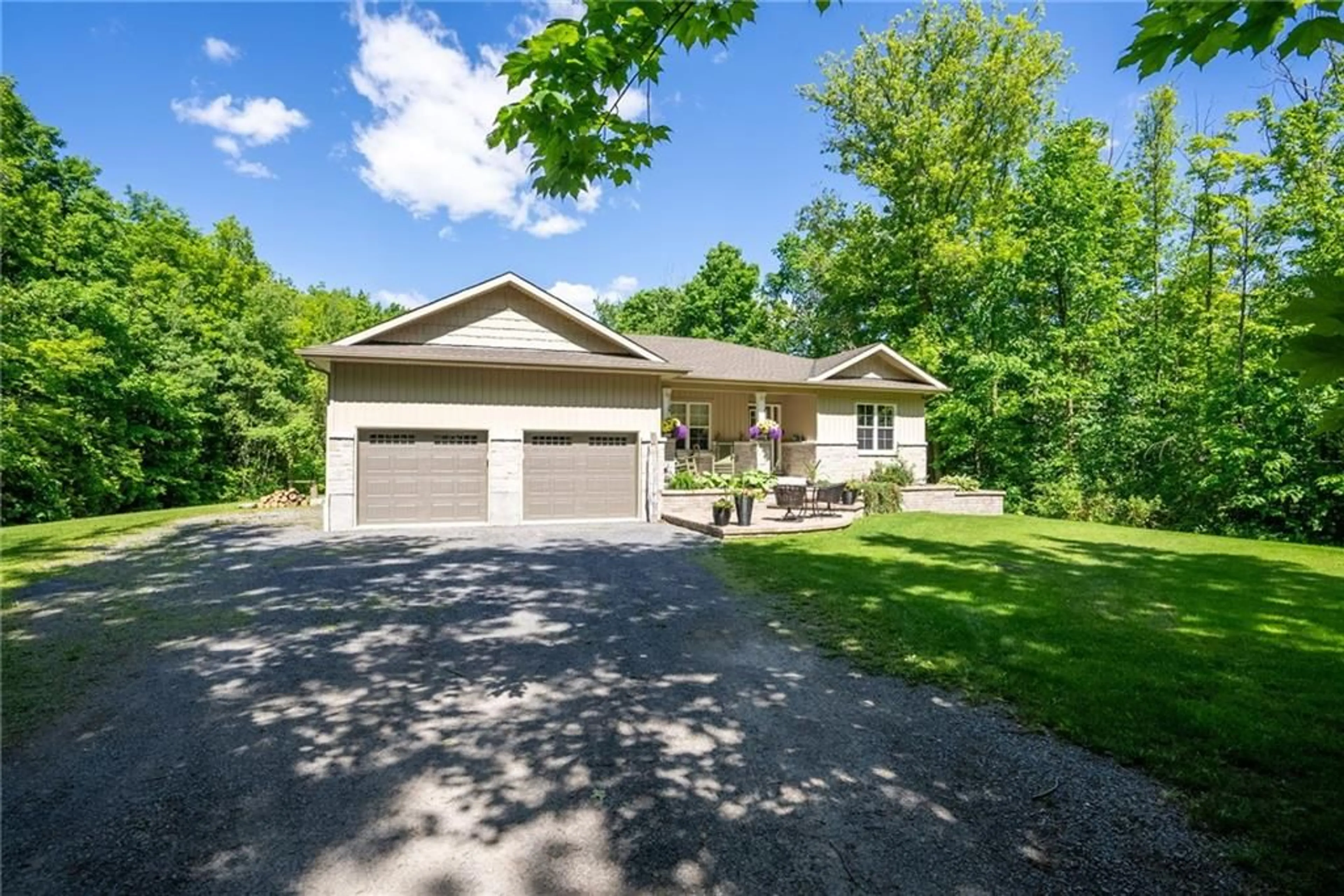4861 DELANEY Rd, South Stormont, Ontario K0C 1S0
Contact us about this property
Highlights
Estimated ValueThis is the price Wahi expects this property to sell for.
The calculation is powered by our Instant Home Value Estimate, which uses current market and property price trends to estimate your home’s value with a 90% accuracy rate.$714,000*
Price/Sqft$501/sqft
Days On Market58 days
Est. Mortgage$3,504/mth
Tax Amount (2023)$4,031/yr
Description
Exceptional home, built in 2016 by an award-winning builder on a 1.38-acre lot. Spanning 1626 sq ft, this modern-style home features an open concept living space with a high-quality kitchen boasting granite counter tops. The primary bedroom, with ensuite and walk-in closet, enjoys privacy from the two secondary bedrooms serviced by a 4-piece bathroom, is located at opposite ends of the home. The lower level includes a large rec room, craft room/office, 3-piece bathroom, and a workshop. The home is equipped with a Sonos audio/video system inside, including the back deck, and a surround sound theatre system in the rec room. Outdoor living is enhanced with a screened-in and covered back deck and an expansive patio with an integrated fire pit. This home includes all appliances, sound and entertainment system and a Generac generator. Enjoy country living with access to recreational trails, while being conveniently close to the city.The Seller requires a 24 hour Irrevocable on all Offers.
Property Details
Interior
Features
Basement Floor
Bath 3-Piece
8'9" x 11'5"Office
16'5" x 12'9"Recreation Rm
27'3" x 23'6"Workshop
10'9" x 18'2"Exterior
Features
Parking
Garage spaces 2
Garage type -
Other parking spaces 6
Total parking spaces 8
Property History
 30
30

