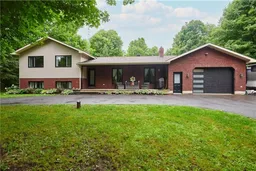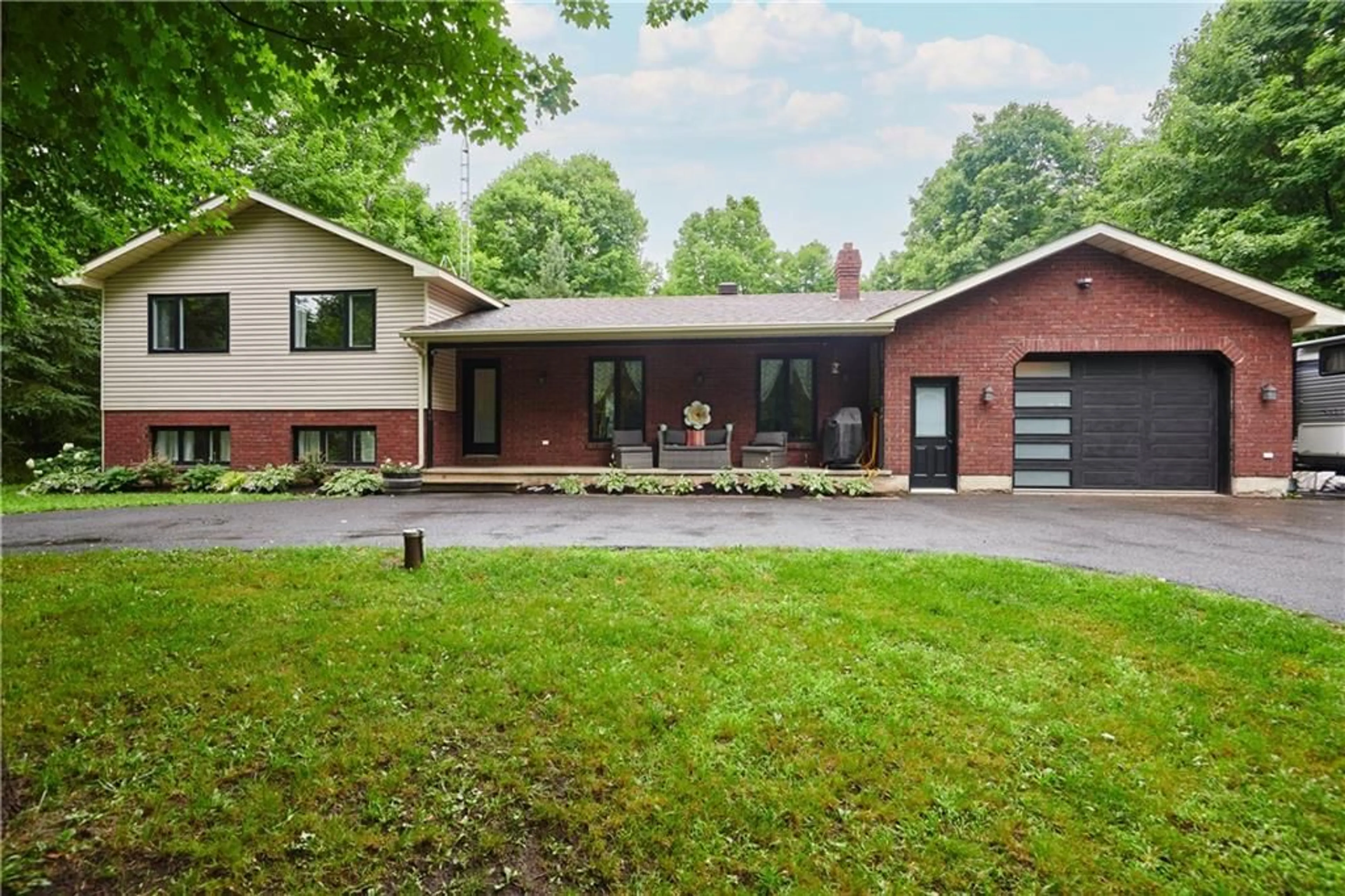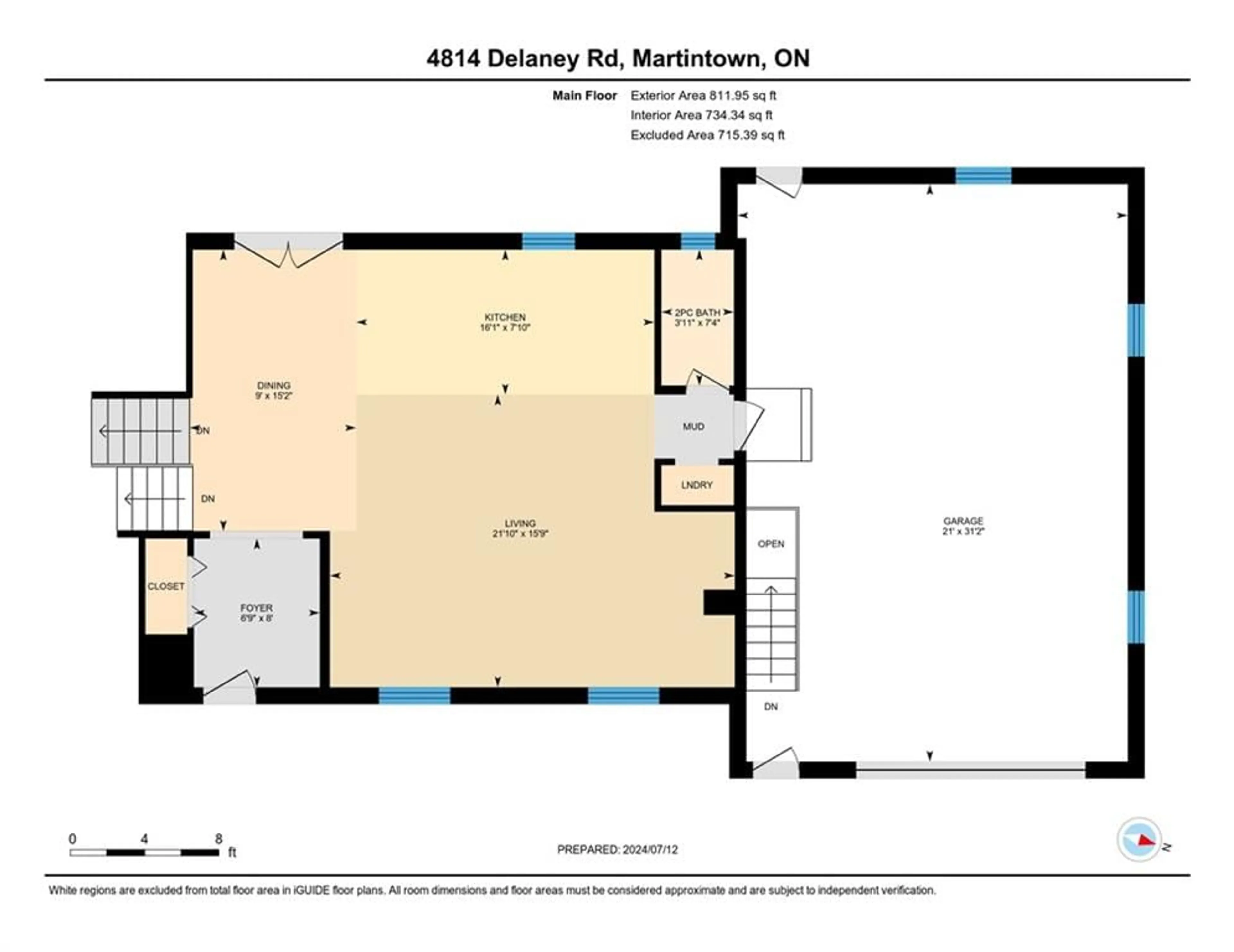4814 DELANEY Rd, Martintown, Ontario K0C 1S0
Contact us about this property
Highlights
Estimated ValueThis is the price Wahi expects this property to sell for.
The calculation is powered by our Instant Home Value Estimate, which uses current market and property price trends to estimate your home’s value with a 90% accuracy rate.$562,000*
Price/Sqft$414/sqft
Days On Market13 days
Est. Mortgage$2,684/mth
Tax Amount (2024)$3,472/yr
Description
WELCOME to this GORGEOUS Country 3 bedroom home! Step inside to find beautifully designed living spaces with an open floor plan that seamlessly connects the living room, dining area, and kitchen. Large windows allow natural light to flood the home, creating a warm and inviting atmosphere. The modern kitchen is a chef's dream, featuring appliances included, sleek countertops, lovely cabinetry, and a spacious island perfect for meal prep and casual dining. The expansive backyard is a true oasis. Take a dip in the sparkling pool (2024), relax in the charming gazebo, or entertain guests on the screened-in patio. This property includes two spacious garages, offering ample storage and parking space for vehicles, tools, and recreational equipment. The large driveway provides plenty of parking space for guests and ensures convenience for multiple vehicles. Don’t miss the chance to own this exceptional home that combines luxury, convenience, and country charm.
Upcoming Open House
Property Details
Interior
Features
Main Floor
Bath 2-Piece
7'4" x 3'11"Dining Rm
15'2" x 9'0"Foyer
8'0" x 6'9"Kitchen
7'10" x 16'1"Exterior
Features
Parking
Garage spaces 2
Garage type -
Other parking spaces 8
Total parking spaces 10
Property History
 30
30

