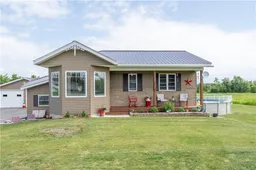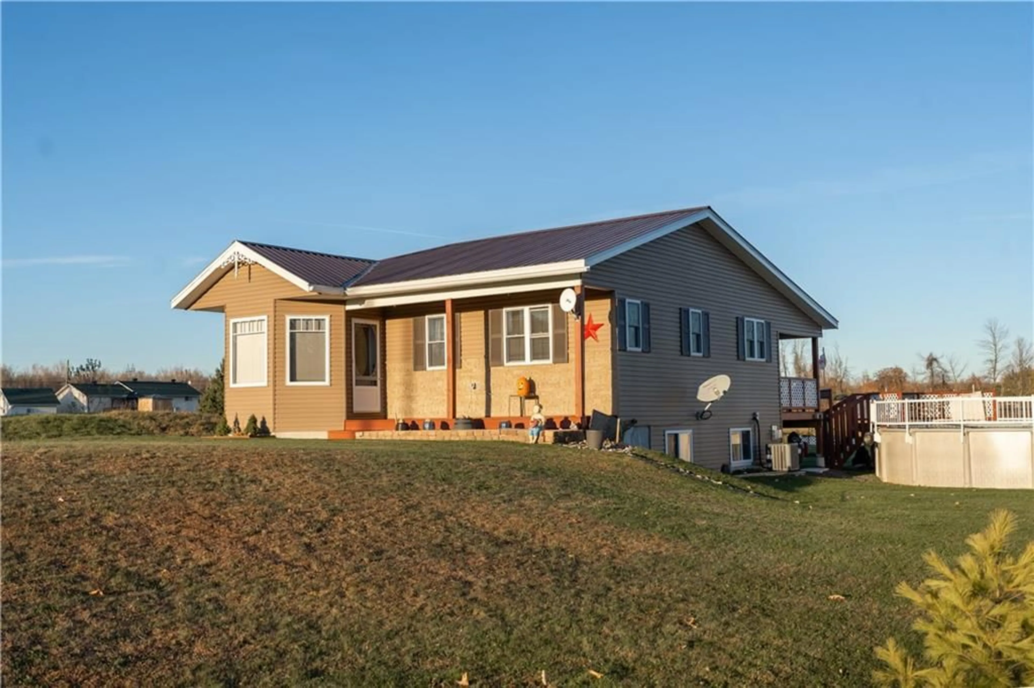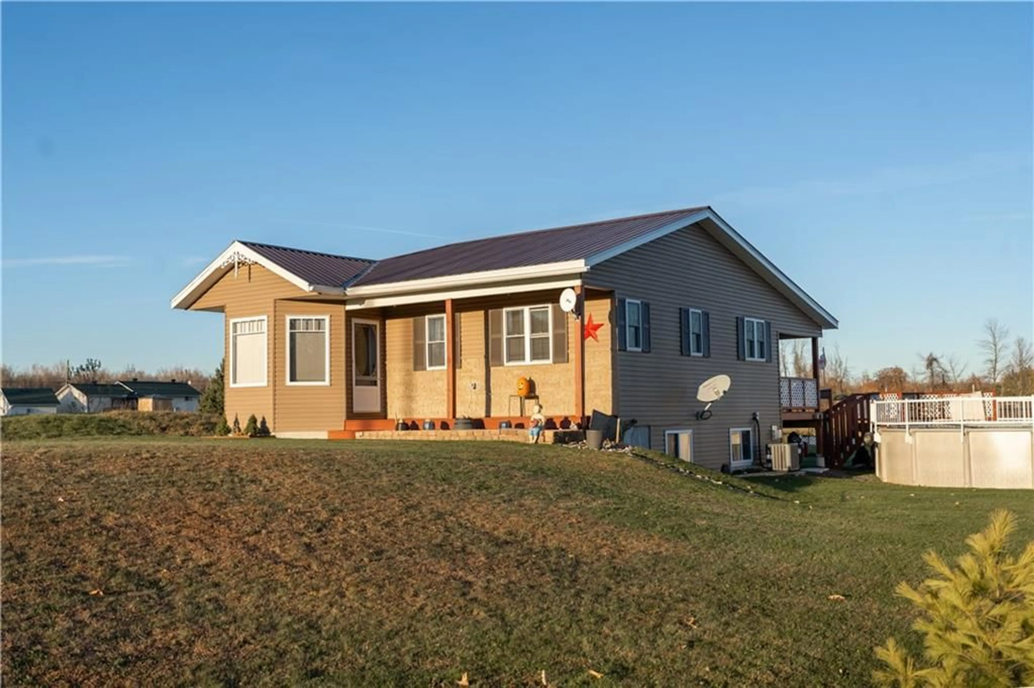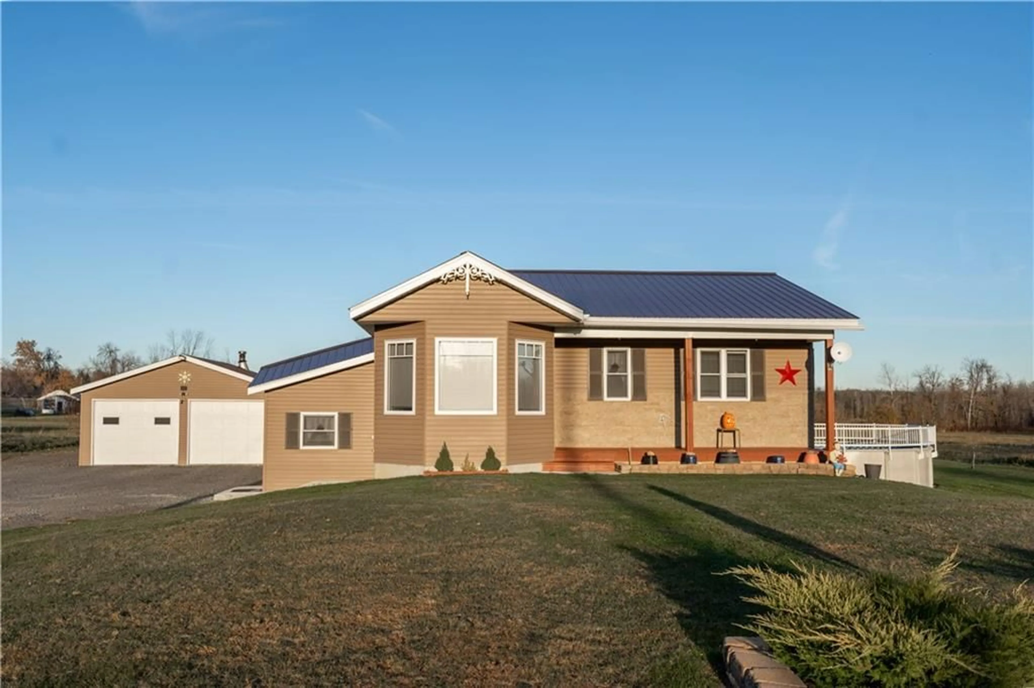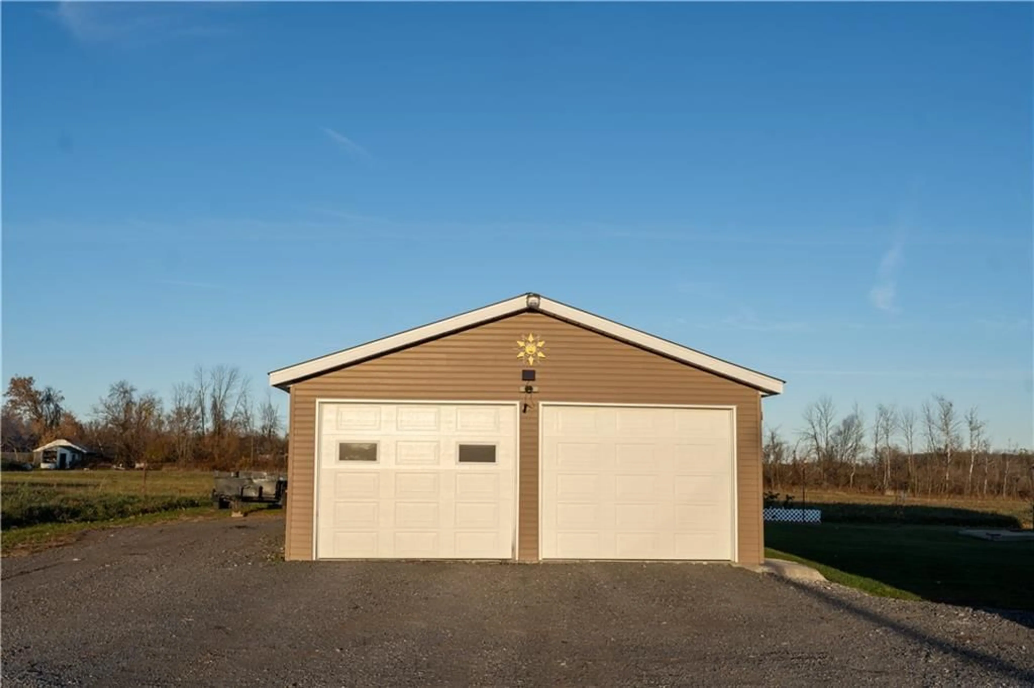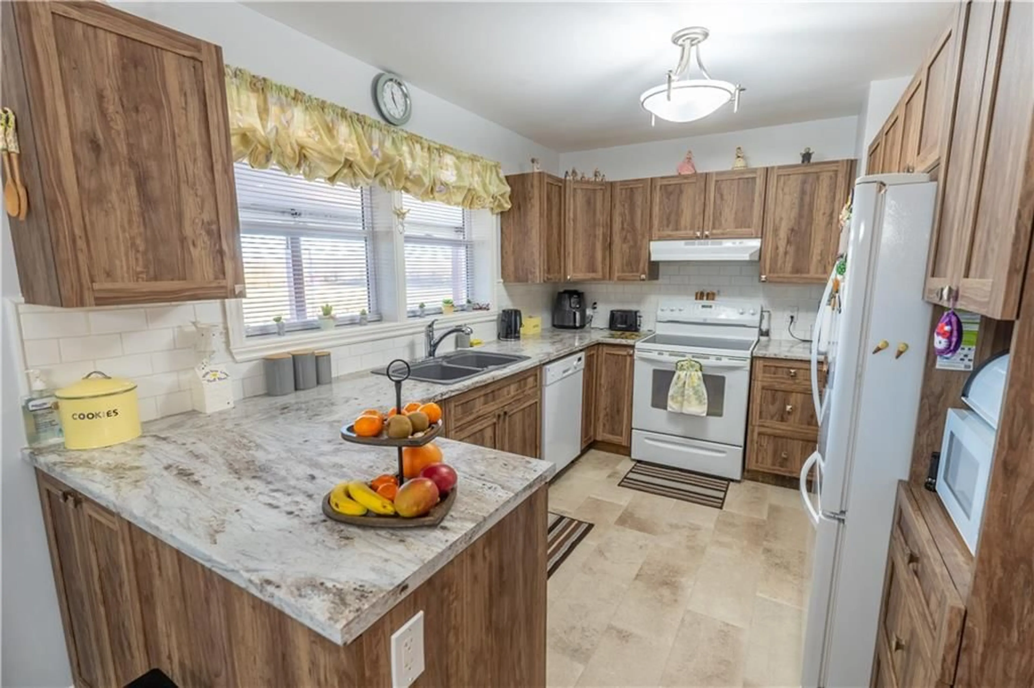4753 COUNTY ROAD 15 Rd, Lunenburg, Ontario K0C 1R0
Contact us about this property
Highlights
Estimated ValueThis is the price Wahi expects this property to sell for.
The calculation is powered by our Instant Home Value Estimate, which uses current market and property price trends to estimate your home’s value with a 90% accuracy rate.Not available
Price/Sqft$507/sqft
Est. Mortgage$2,349/mo
Tax Amount (2024)$3,523/yr
Days On Market77 days
Description
This 2+1 bedroom home offers just under 1100 square ft, with a fully finished basement. Open concept main floor with a spacious eat in kitchen that is centrally located between the bright living room with cathedral ceilings and the 3 season sunroom that overlooks the backyard. The home also offers an oversized recroom warmed by a propane fireplace and has lots of room for that big screen tv and a pool table. The covered patio in the back makes for a nice spot to sit and relax in the evening whether it’s a rainy day or to give you a break from the sun. Double car garage, metal roof, efficient propane forced air heating, central air conditioning, above ground pool, and sitting nicely on a country lot that’s only 15 mins from Cornwall, and 40 mins to Ottawa.
Property Details
Interior
Features
Basement Floor
Bath 2-Piece
Bedroom
9'1" x 8'4"Recreation Rm
18'1" x 17'0"Exterior
Features
Parking
Garage spaces 1
Garage type -
Other parking spaces 7
Total parking spaces 8
Property History
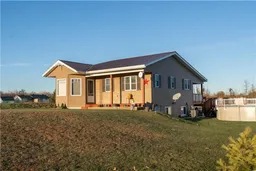 26
26