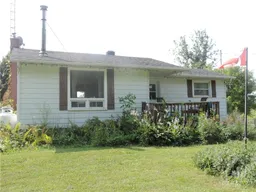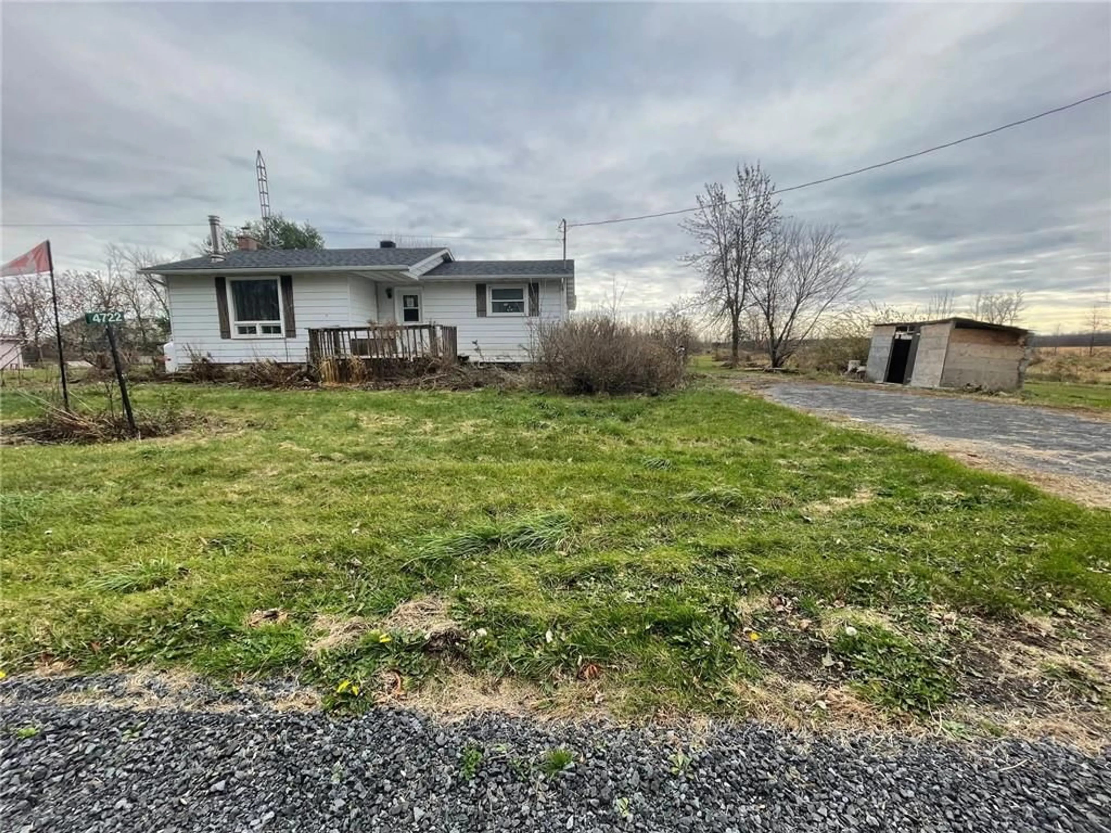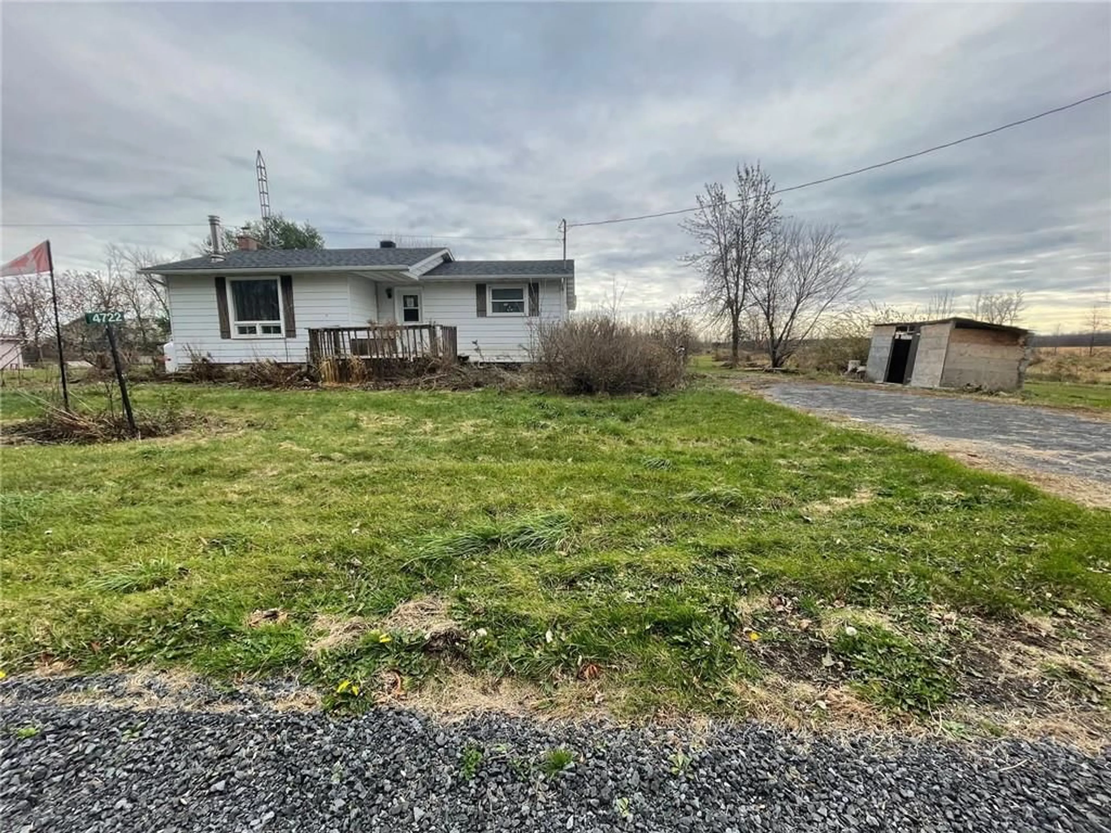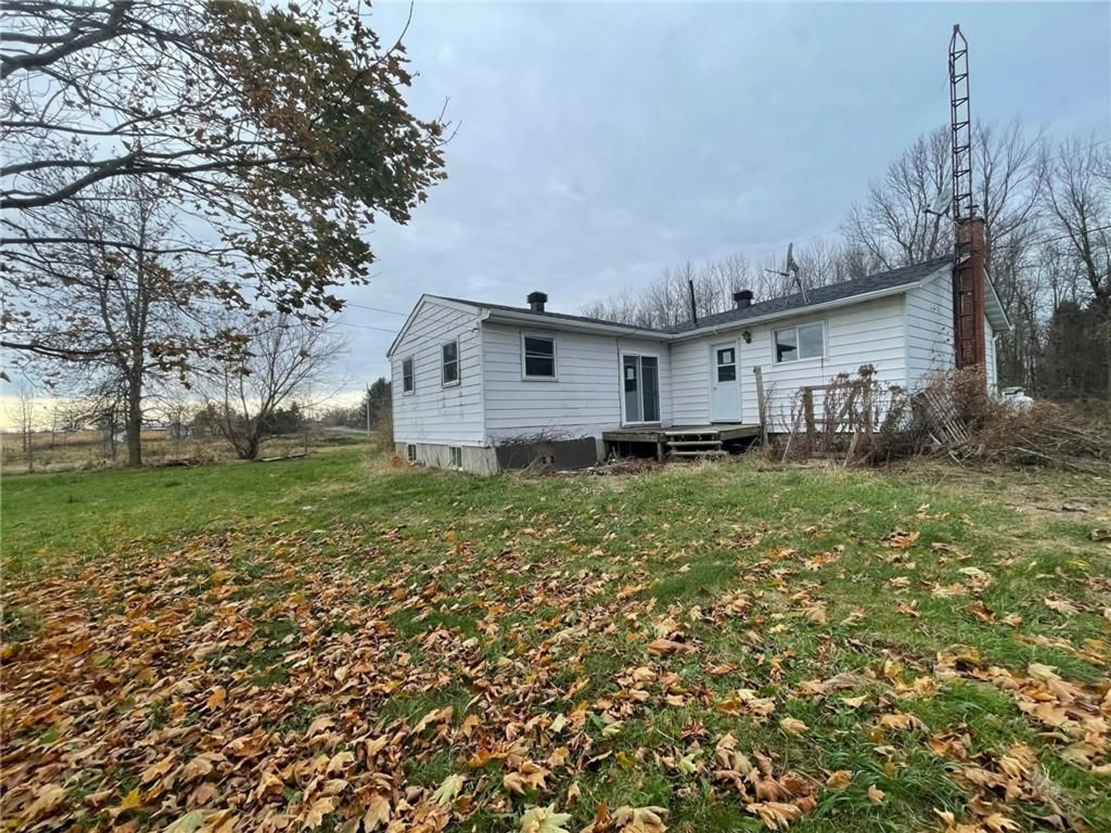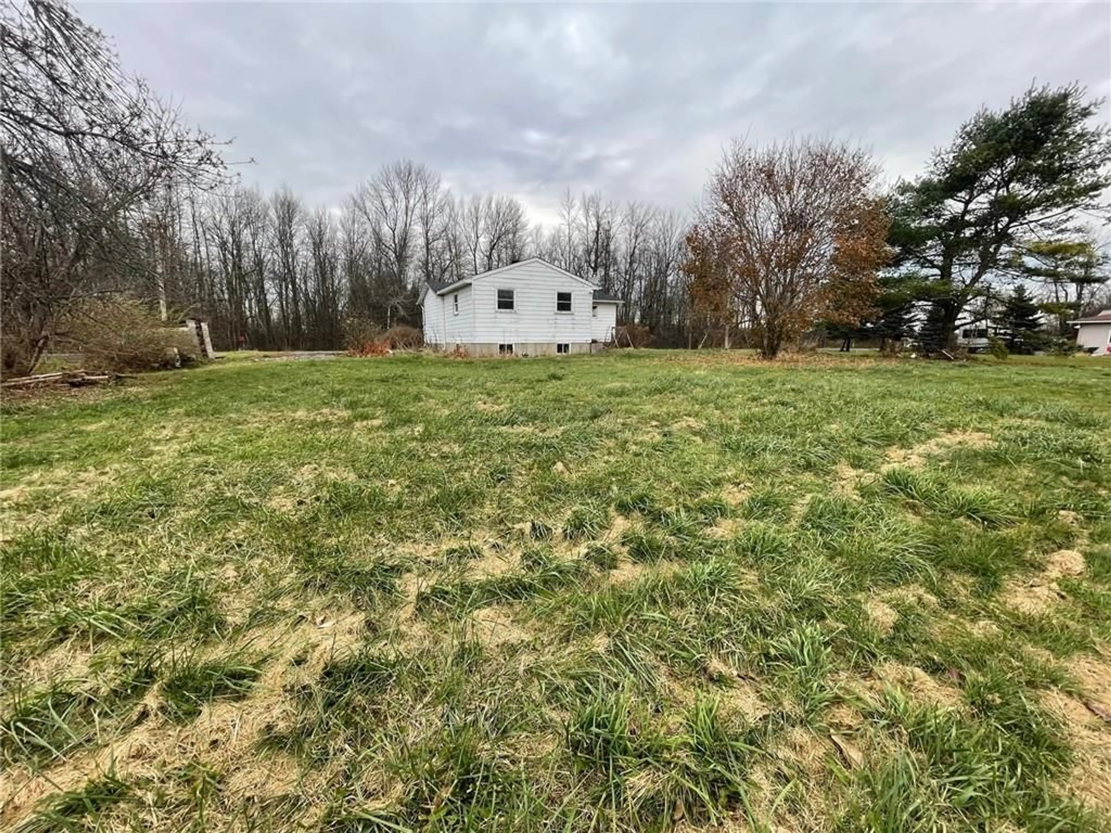4722 WINDFALL Rd, Lunenburg, Ontario K0C 1R0
Contact us about this property
Highlights
Estimated ValueThis is the price Wahi expects this property to sell for.
The calculation is powered by our Instant Home Value Estimate, which uses current market and property price trends to estimate your home’s value with a 90% accuracy rate.Not available
Price/Sqft-
Est. Mortgage$944/mo
Tax Amount (2023)$1,735/yr
Days On Market65 days
Description
Welcome to 4722 Windfall! This cozy bungalow is nestled on a large rural lot, showcasing a spacious backyard retreat complete with a shed. The main floor features an open-concept Living Room & Dining area, a bright eat-in kitchen with a walk-out to the back deck, 3 bedrooms, 1 bathroom, and an office with patio door access to the expansive yard retreat. The lower level boasts a generously sized recreational room with newer flooring, a wood stove for added coziness, and ample storage space. This property offers a perfect blend of comfort and space, ideal for peaceful living. No conveyance of any written signed offers prior to Nov 18, 2024 (conveyance includes but is not limited to presentation, communication, transmission, entertainment or notification of) 2. 3 business days irrevocable / open for acceptance required, excluding Saturday, Sunday and Holidays. SOLD AS IS/WHERE IS.
Property Details
Interior
Features
Main Floor
Living Rm
17'2" x 12'10"Laundry Rm
9'10" x 7'11"Office
9'7" x 9'4"Bedroom
14'9" x 9'7"Exterior
Features
Parking
Garage spaces -
Garage type -
Total parking spaces 4
Property History
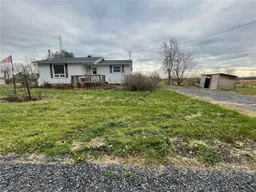 17
17