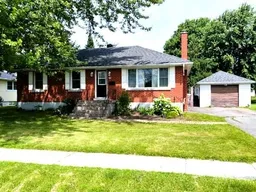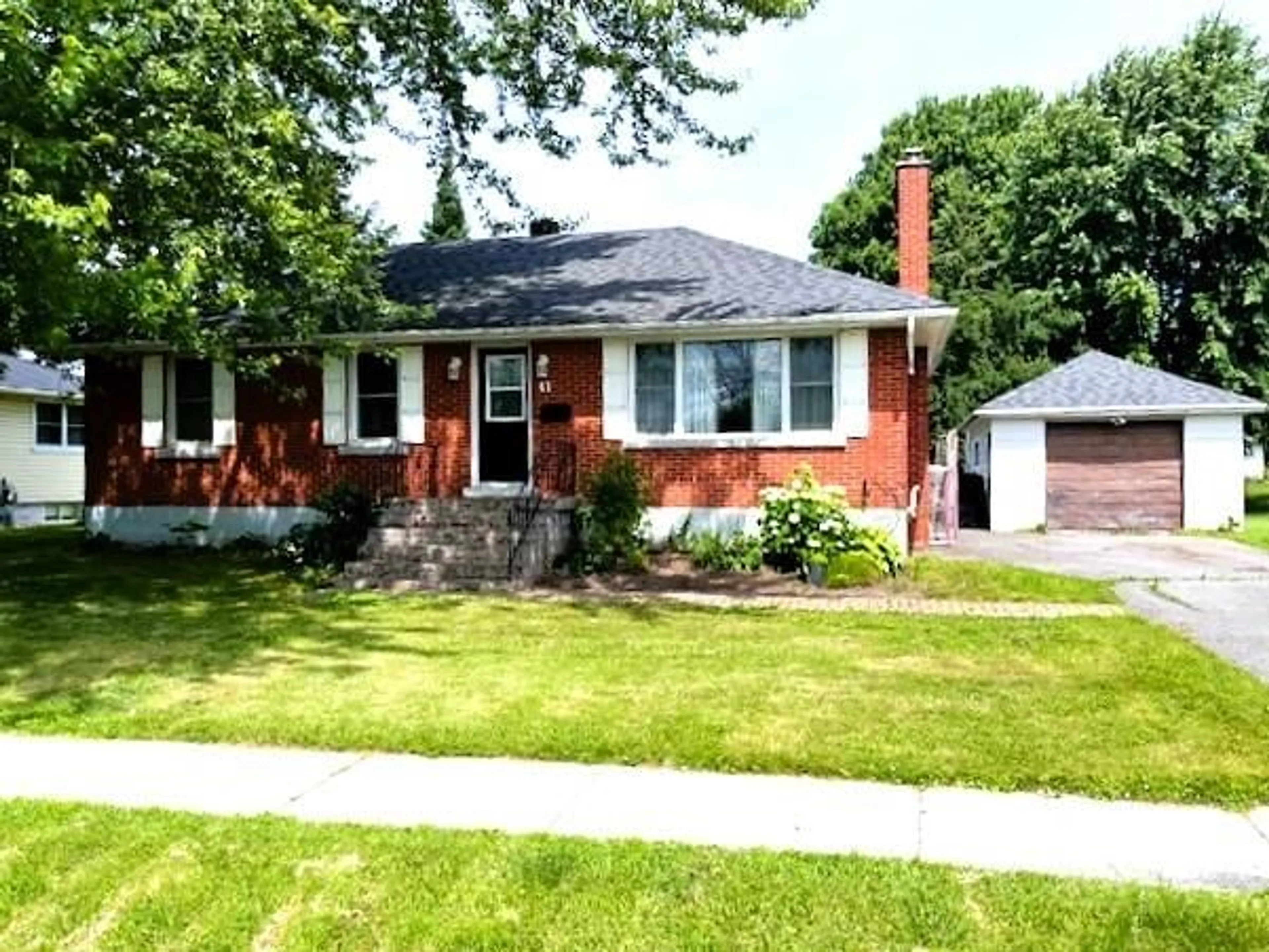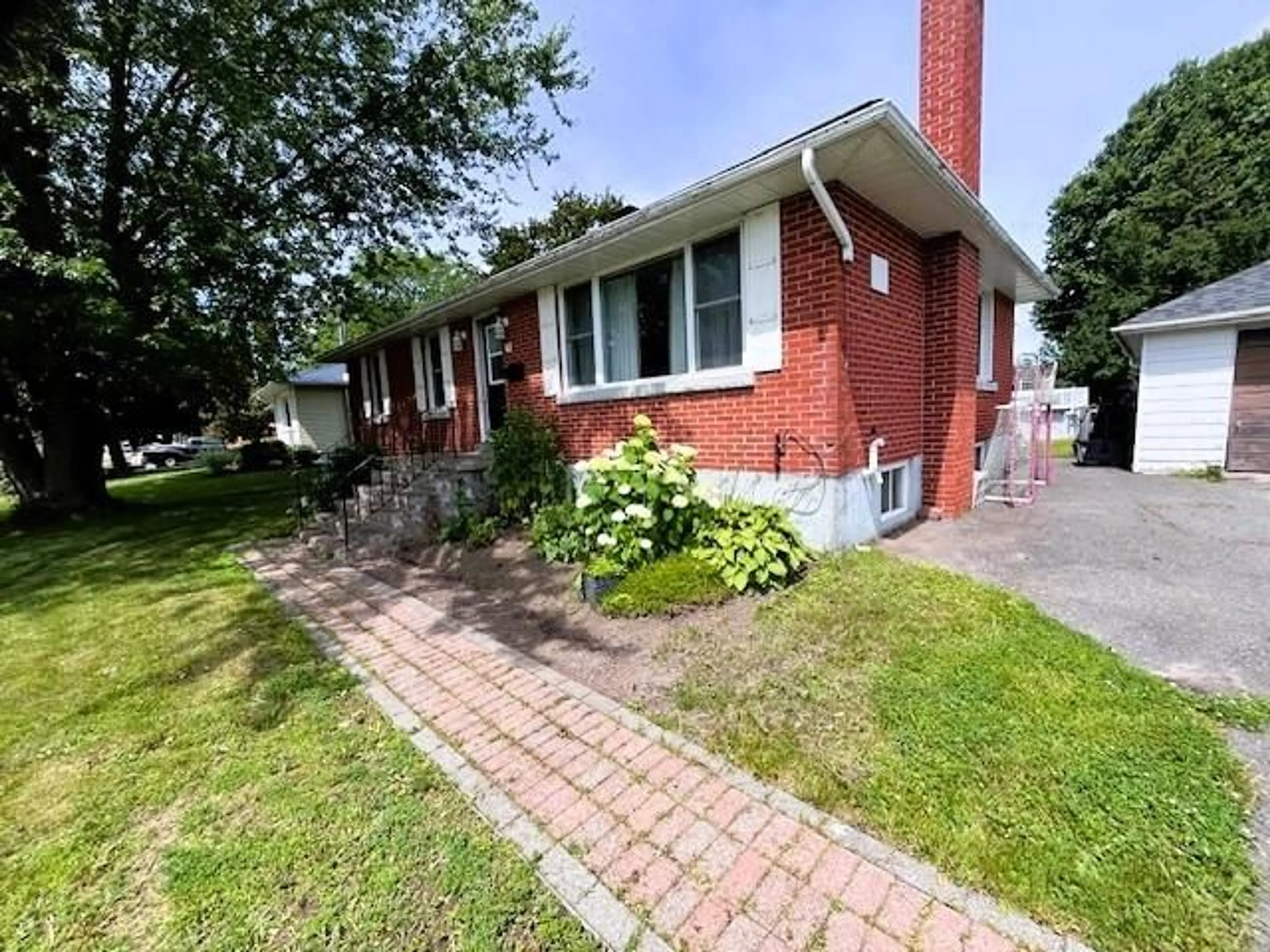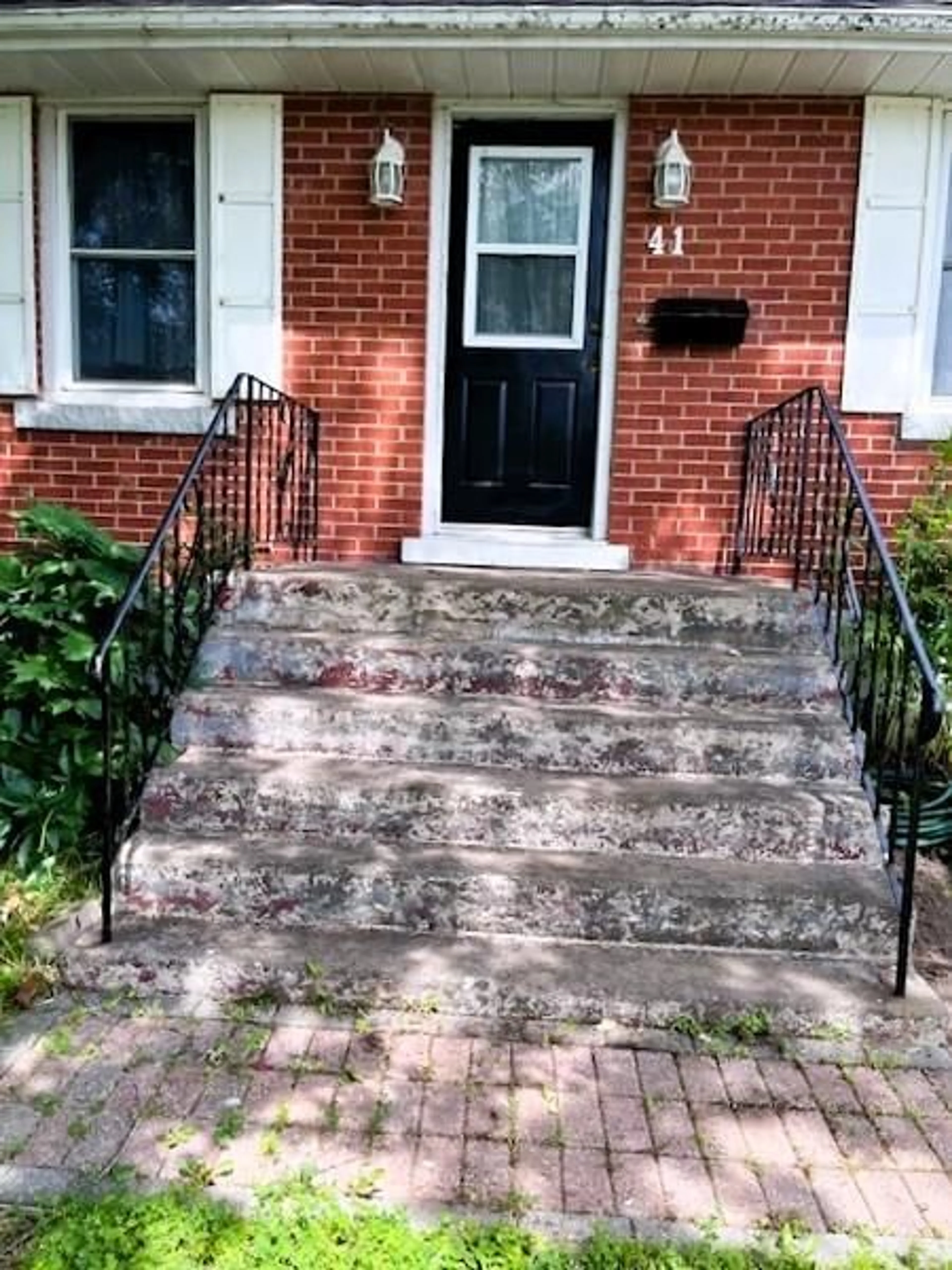41 SANTA CRUZ Dr, Ingleside, Ontario K0C 1M0
Contact us about this property
Highlights
Estimated ValueThis is the price Wahi expects this property to sell for.
The calculation is powered by our Instant Home Value Estimate, which uses current market and property price trends to estimate your home’s value with a 90% accuracy rate.$333,000*
Price/Sqft-
Days On Market24 days
Est. Mortgage$1,584/mth
Tax Amount (2024)$2,000/yr
Description
ALL BRICK BUNGALOW IN THE FAMILY ORIENTAED VILLAGE OF INGLESIDE - 2 BED ROOM 1 BATH ROOM - OPEN CONCEPT KITCHEN, DINING ROOM AND LIVING ROOM - MASTER HAS WALK-IN CLOSET - GOOD SIZED 4PC BATH, ALONG WITH THE CONVENIENCE OF MAIN FLOOR LAUNDRY - BASEMENT IS WIDE-OPEN, HIGH AND DRY AWAITING YOUR PERSONAL TOUCH AND DESIGN - 5 MIN WALK TO "ALL THE AMENITIES" RECREATION AND THE ST LAWRENCE RIVER! PERFECT STARTER OR LOOKING TO DOWNSIZE!
Property Details
Interior
Features
Main Floor
Kitchen
9'5" x 11'8"Dining Rm
7'2" x 10'6"Living Rm
11'7" x 15'8"Bath 4-Piece
4'11" x 7'10"Exterior
Features
Parking
Garage spaces 1
Garage type -
Other parking spaces 3
Total parking spaces 4
Property History
 25
25


