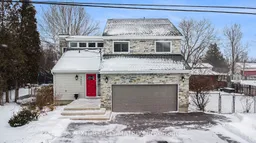This exquisite two-storey home offers a perfect blend of elegance and functionality, featuring many significant improvements. The main floor welcomes you with a large foyer that leads to a spacious living area featuring a beautiful wood fireplace and cathedral ceilings. The open space is enhanced by numerous large windows, allowing natural light to flood the room, creating a bright and inviting atmosphere. The generously sized dining room is ideal for hosting gatherings. The well-appointed kitchen is complete with granite countertops, built-in appliances, and a charming bay window that overlooks the inviting inground pool. An open staircase leads to the upper level, where a cozy sitting area at the top provides a perfect space for relaxation while being open to the floor below. The upper level features three bright and airy bedrooms, as well as a 5-piece bathroom. The primary bedroom boasts a walk-in closet as well as a secondary closet. The finished basement offers additional living space, including a fourth bedroom, a large recreational room with its own gas fireplace, and plenty of storage for all your needs. The private backyard is a true oasis, fully fenced for privacy and beautifully landscaped with mature trees and vibrant plants. It also features a 14x14 shed, an enclosed gazebo, spacious wood deck and a sparkling inground pool, perfect for outdoor relaxation and entertaining. The front yard is equally impressive, with a large new driveway that accommodates up to 6 vehicles and a large concrete porch, providing a warm welcome to this stunning home. Notable updates include the roof, a gas tankless water heater, a high-efficiency furnace, an AC unit, a gas fireplace, exterior cladding and eavestroughs, just to name a few. These updates ensure that this home is as functional and energy-efficient as it is beautiful. Don't miss the opportunity to own a home that perfectly blends style, functionality, and comfort. Schedule your showing today!
 40
40


