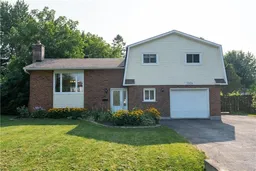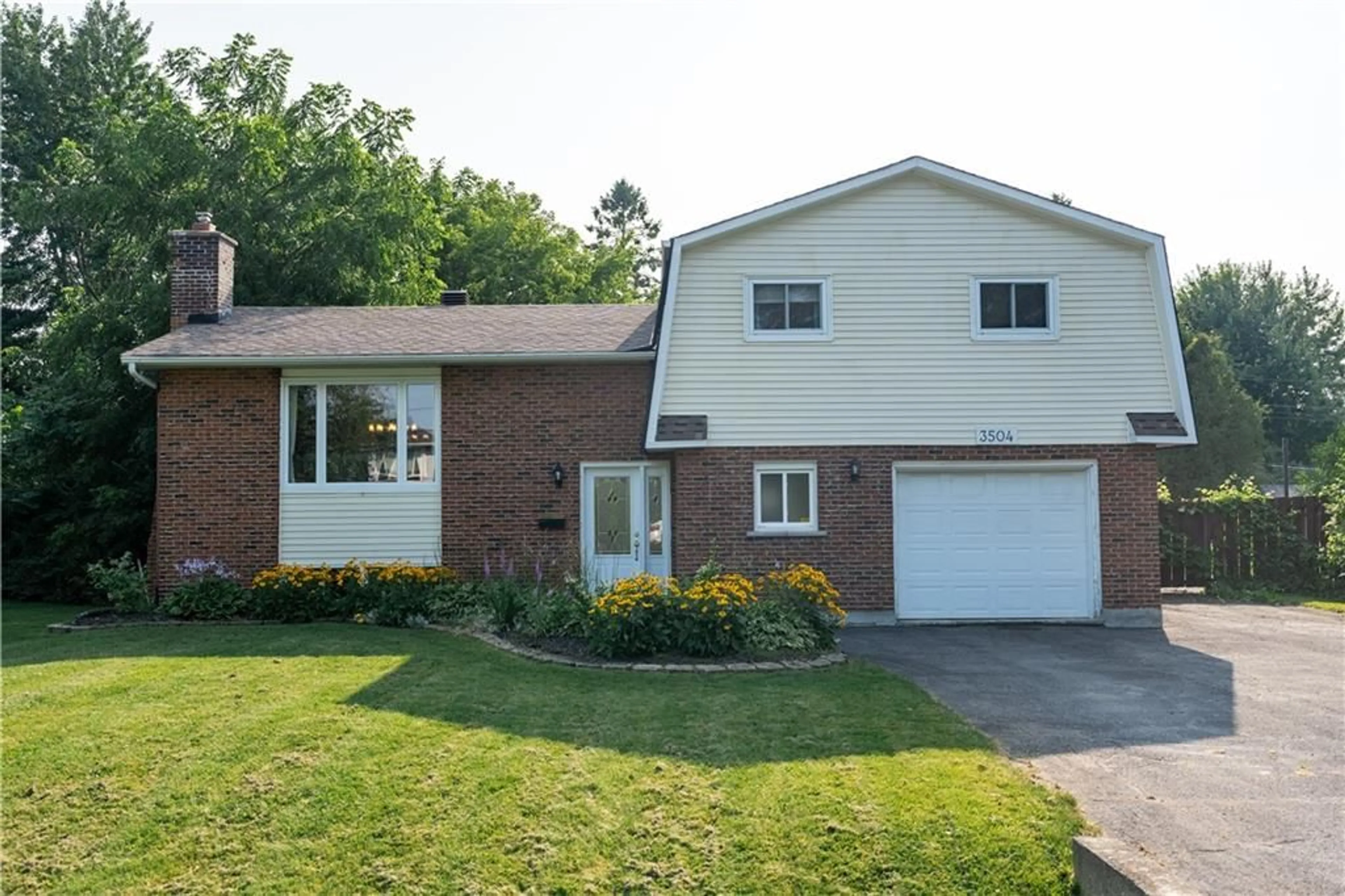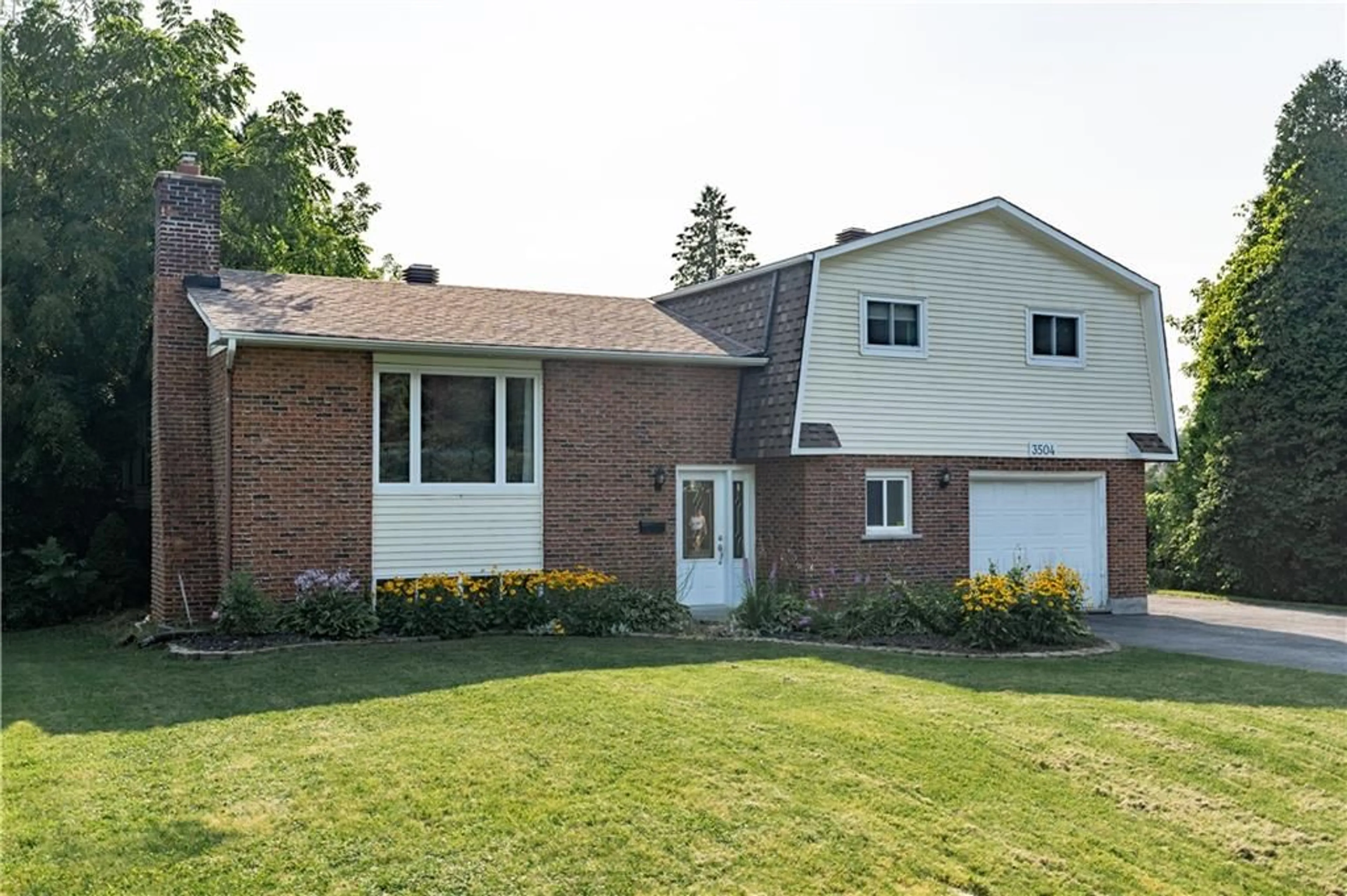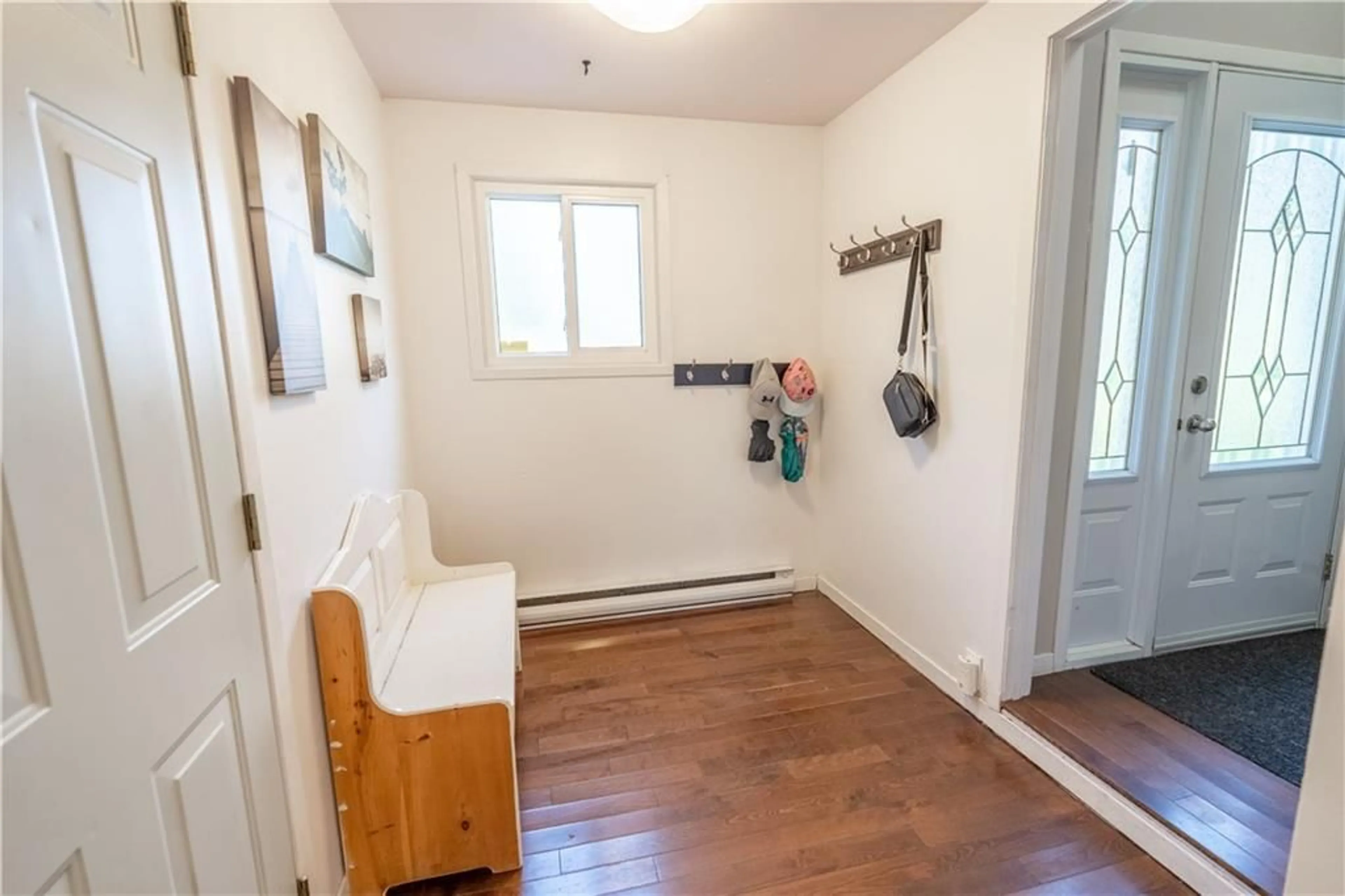3504 MARYDALE Ave, Cornwall, Ontario K1K 1N9
Contact us about this property
Highlights
Estimated ValueThis is the price Wahi expects this property to sell for.
The calculation is powered by our Instant Home Value Estimate, which uses current market and property price trends to estimate your home’s value with a 90% accuracy rate.$438,000*
Price/Sqft-
Est. Mortgage$1,975/mth
Tax Amount (2023)$2,934/yr
Days On Market33 days
Description
Welcome to beautiful Rosedale Terrace. As you enter this home you are greeted with a mudroom perfect for keeping the clutter of shoes and coats in hiding. This bright split level home offers an open concept dining and living room and a large kitchen with plenty of storage. The main floor also offers a sunroom that is perfect for relaxing and enjoying the view of your large yard. Upstairs you will find those three bedroom and bathroom. The lower level of this home is a perfect place to unwind and relax with a fireplace to round out your experience. This home has an attached garage that is sure to not disappoint this winter. Your backyard is going to be your favorite place when you see the inground pool. this home is very well maintained and in a great location. Call today so we can make this house your home.
Property Details
Interior
Features
Main Floor
Living Rm
18'0" x 12'3"Dining Rm
12'10" x 10'9"Kitchen
12'0" x 10'6"Sunroom
20'4" x 12'10"Exterior
Features
Parking
Garage spaces 1
Garage type -
Other parking spaces 6
Total parking spaces 7
Property History
 30
30


