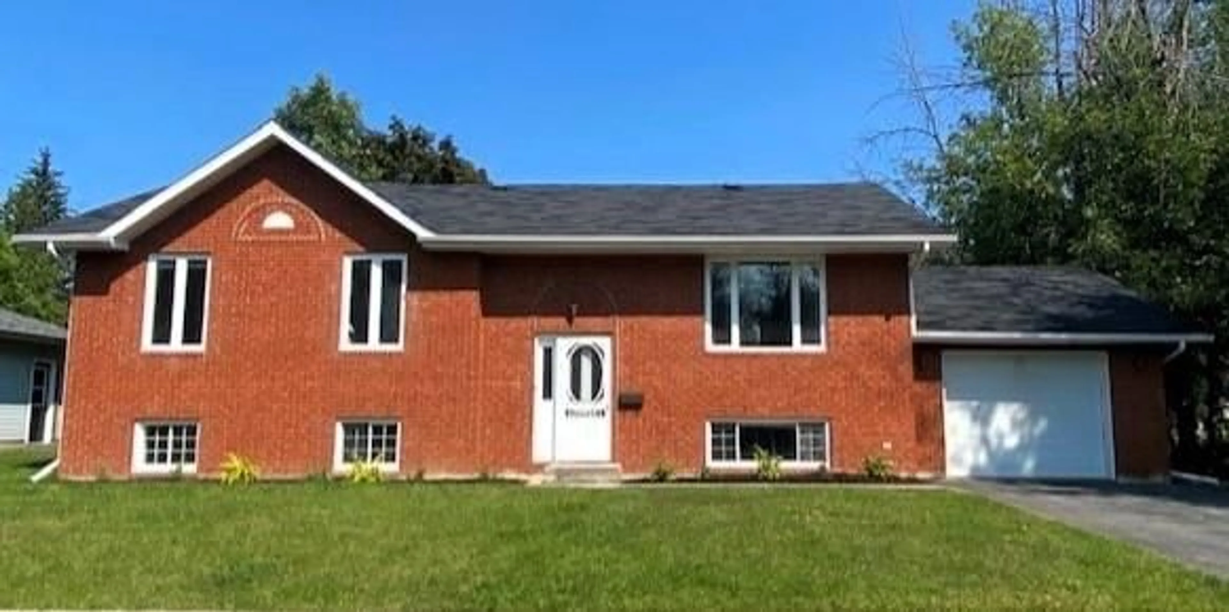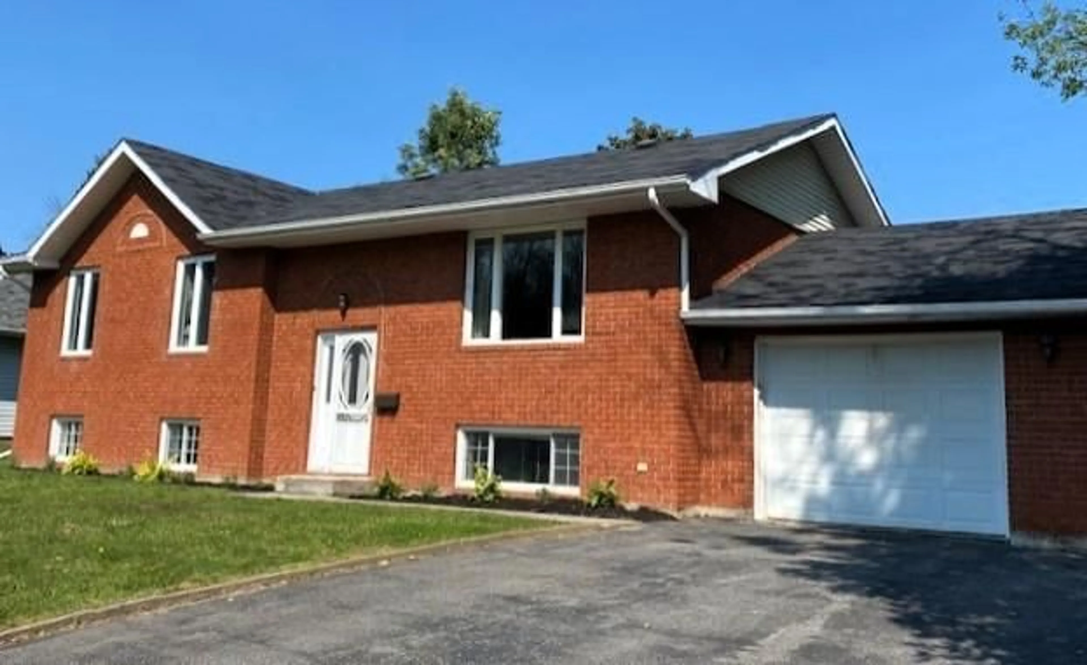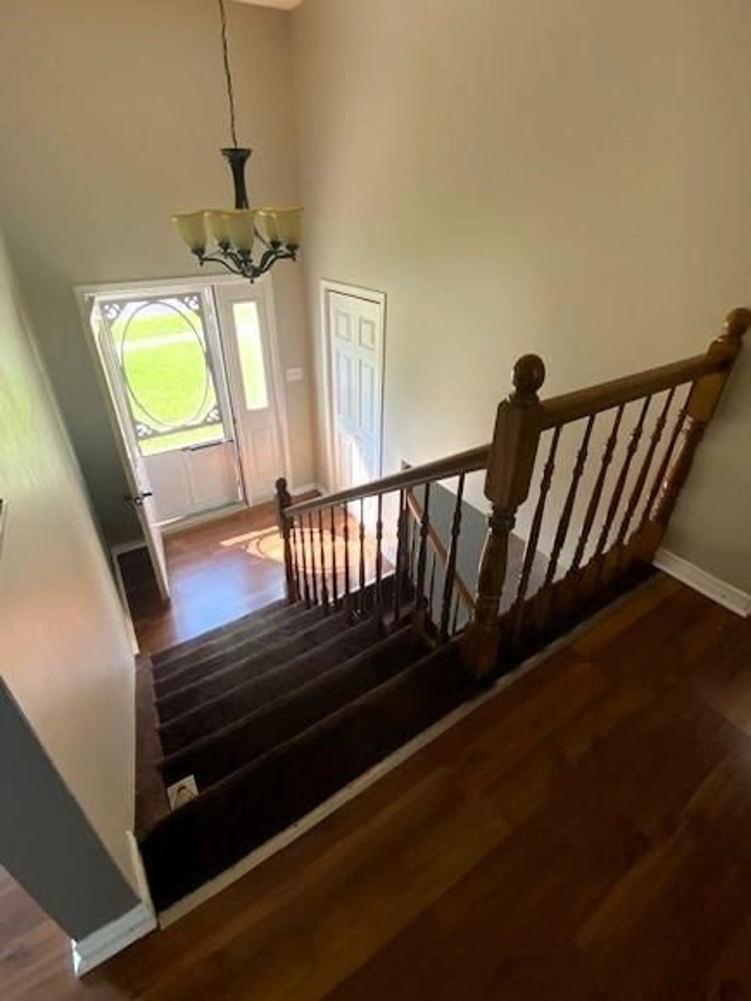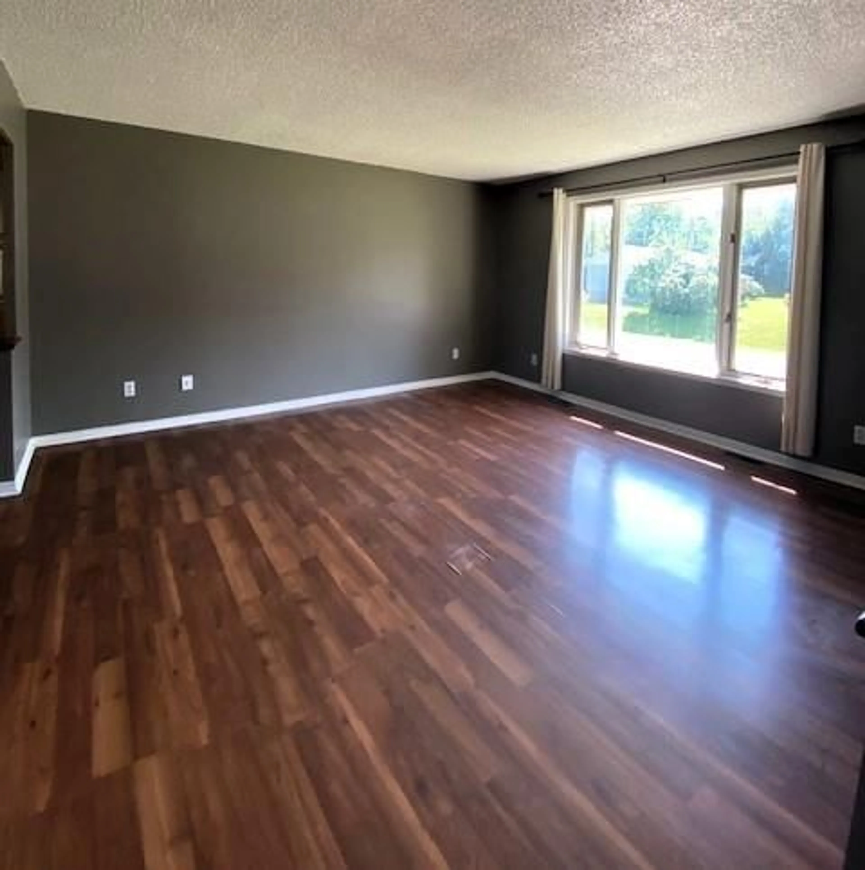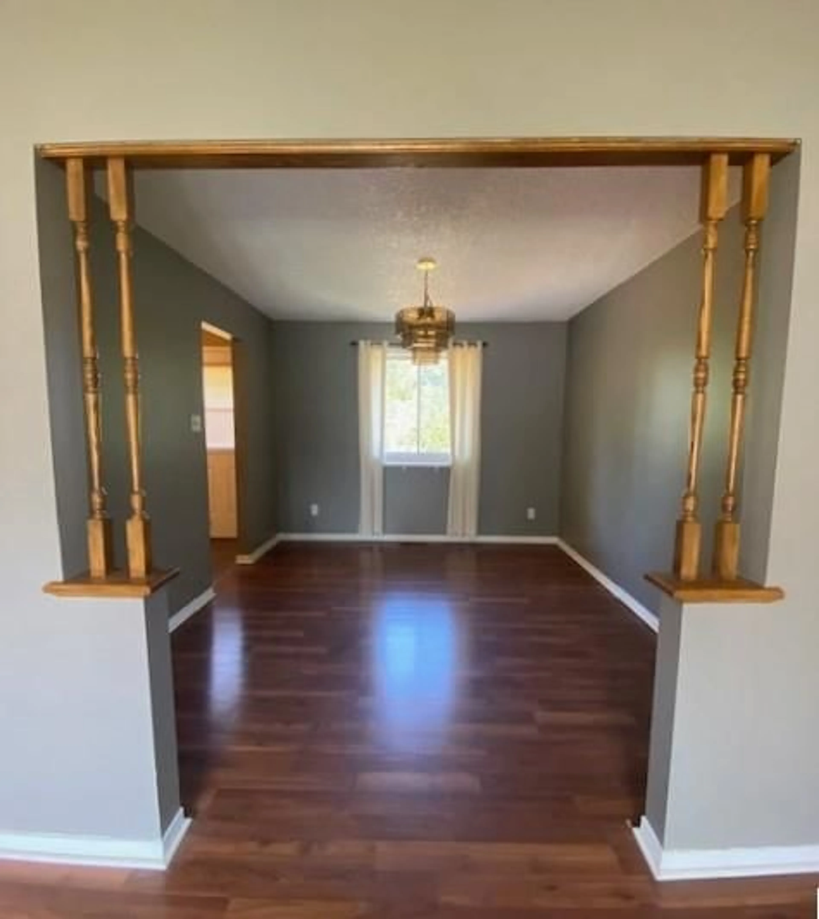3 NAPIER St, Ingleside, Ontario K0C 1M0
Contact us about this property
Highlights
Estimated ValueThis is the price Wahi expects this property to sell for.
The calculation is powered by our Instant Home Value Estimate, which uses current market and property price trends to estimate your home’s value with a 90% accuracy rate.Not available
Price/Sqft$478/sqft
Est. Mortgage$2,362/mo
Tax Amount (2024)$3,600/yr
Days On Market112 days
Description
This is the ideal home for the growing family or a multi-generational family nestled in the highly desirable village of Ingleside. This one owner home boasts loads of space with 3 bedrooms on the main floor, two additional bedrooms in the fully finished basement and a third room with endless possibilities and its own entrance through the attached heated garage. Main floor living room, dining room and eat in kitchen will allow for a large entertaining space and family events. A fully finished family room downstairs adds more living area to this already spacious home and loads of closet space throughout. New Central AC unit August 2024, new lattice on back deck August 2024, both bathrooms updated in 2019, plumbing lines updated in 2019, new furnace and eavestrough in 2020.
Property Details
Interior
Features
Main Floor
Living Rm
14'6" x 14'0"Dining Rm
11'9" x 10'3"Kitchen
11'6" x 11'8"Bedroom
14'0" x 11'9"Exterior
Features
Parking
Garage spaces 1
Garage type -
Other parking spaces 4
Total parking spaces 5

