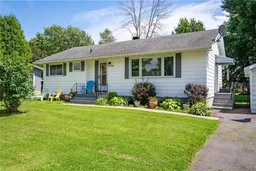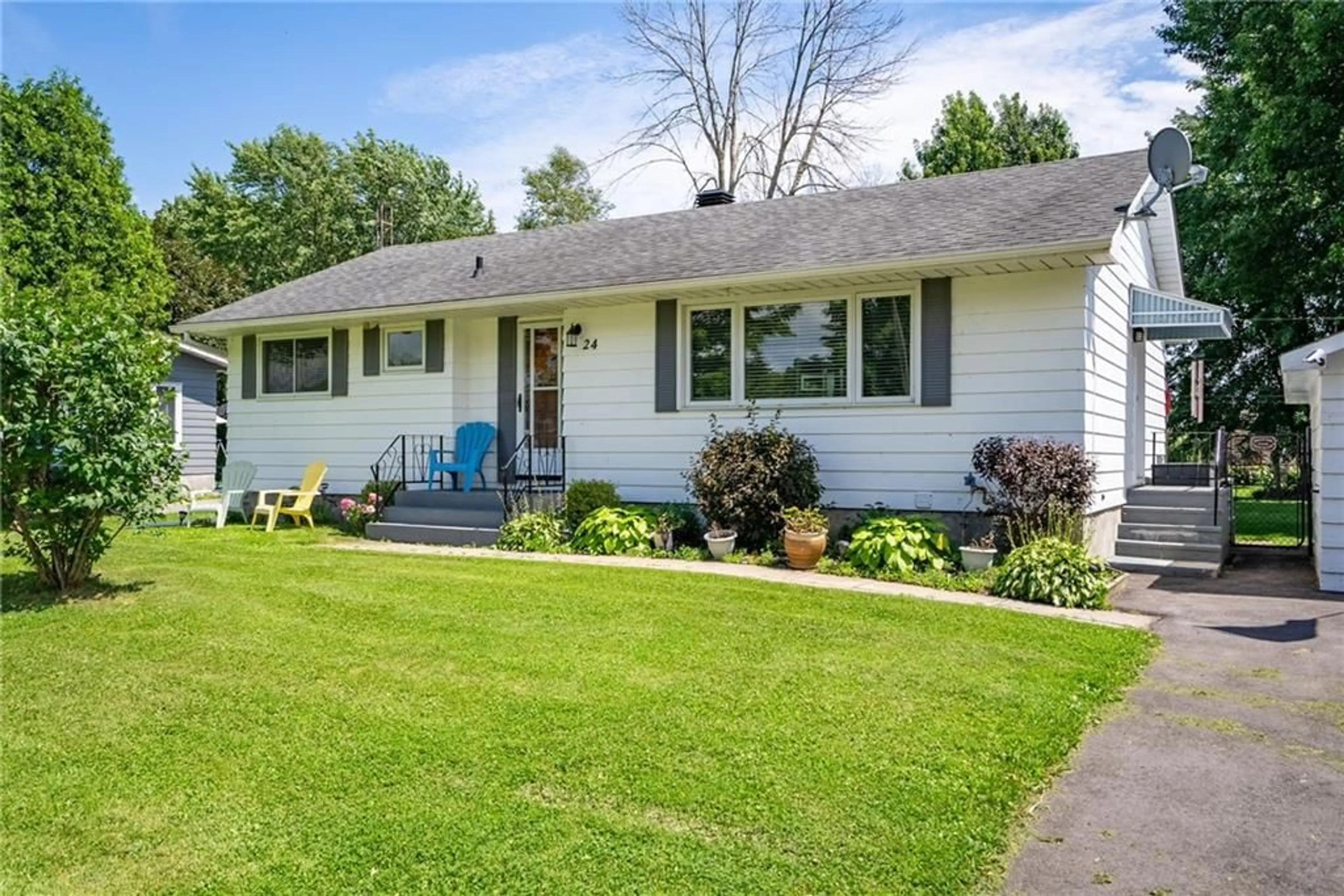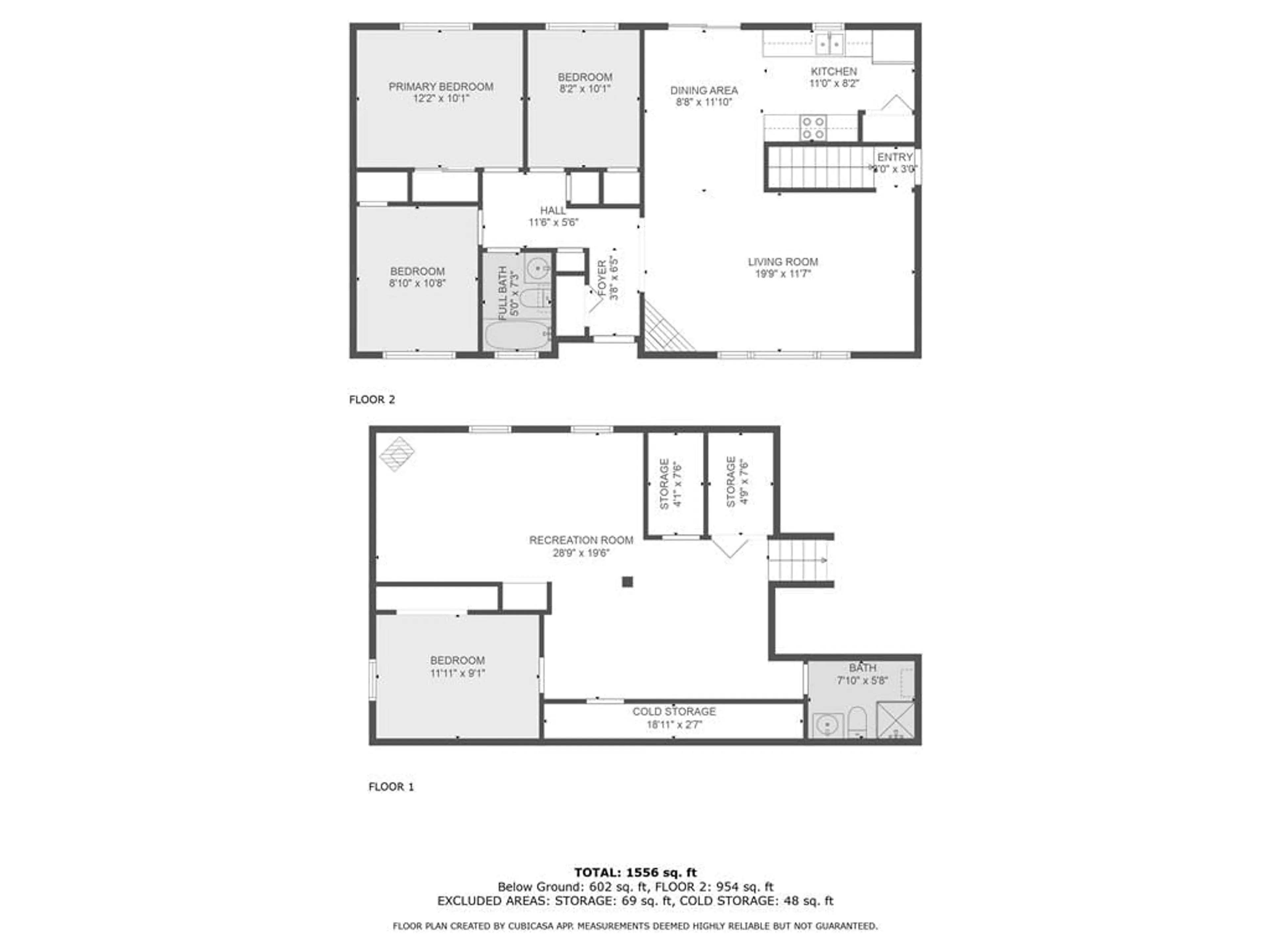24 MAXWELL St, Ingleside, Ontario K0C 1M0
Contact us about this property
Highlights
Estimated ValueThis is the price Wahi expects this property to sell for.
The calculation is powered by our Instant Home Value Estimate, which uses current market and property price trends to estimate your home’s value with a 90% accuracy rate.$351,000*
Price/Sqft$440/sqft
Days On Market22 days
Est. Mortgage$1,804/mth
Tax Amount (2023)$1,951/yr
Description
Welcome to 24 Maxwell St in the town of Ingleside close to all the amenities (schools, shopping, Parks Canada, golfing just to name a few). If you are looking for a starter home or downsizing to a small town this one is waiting for you! With 3 bedrooms on the main floor and 4-piece bath, this home is on a quiet street and across from the park! As you go to the basement, you will find a finished basement with full bathroom and an additional room that has potential for a bedroom. For some added comfort in the basement, a gas fireplace was installed in 2023. On the main floor, you head outside through the patio doors to the open back yard that is fully fenced in! Looking for updates? These were all completed in 2023: Furnace, heat pump (AC), electrical panel, resurfaced driveway and a fully fenced in back yard! Give me a call to set up a viewing! All offers to include a minimum 24 hours irrevocable.
Property Details
Interior
Features
Basement Floor
Bath 3-Piece
7'10" x 5'8"Recreation Rm
28'9" x 19'6"Other
11'11" x 9'1"Exterior
Features
Parking
Garage spaces 1
Garage type -
Other parking spaces 2
Total parking spaces 3
Property History
 30
30

