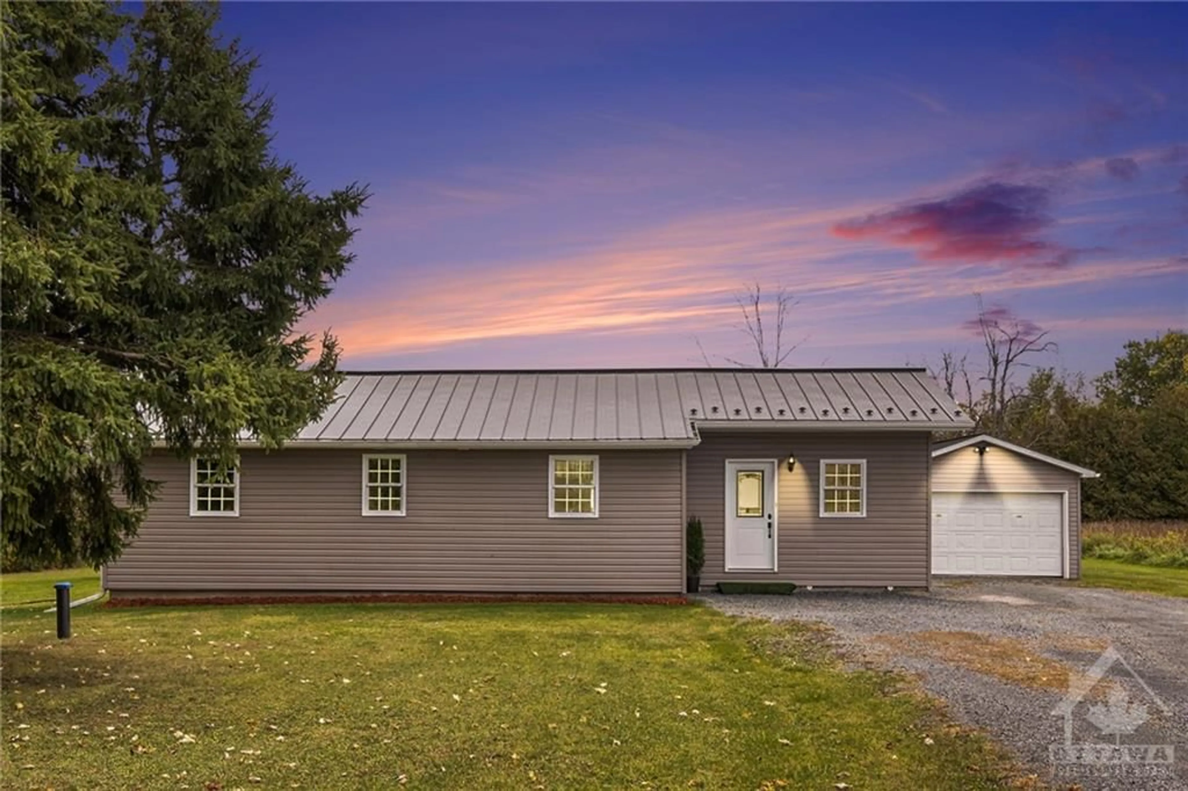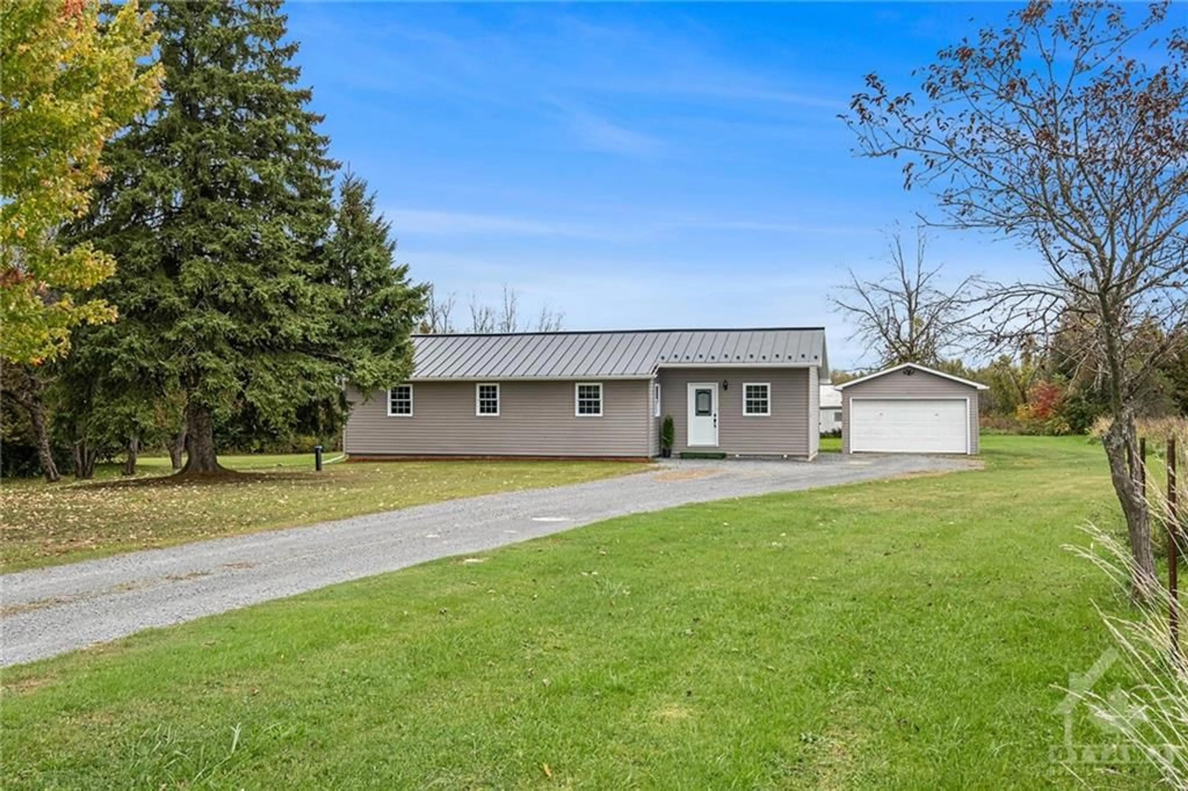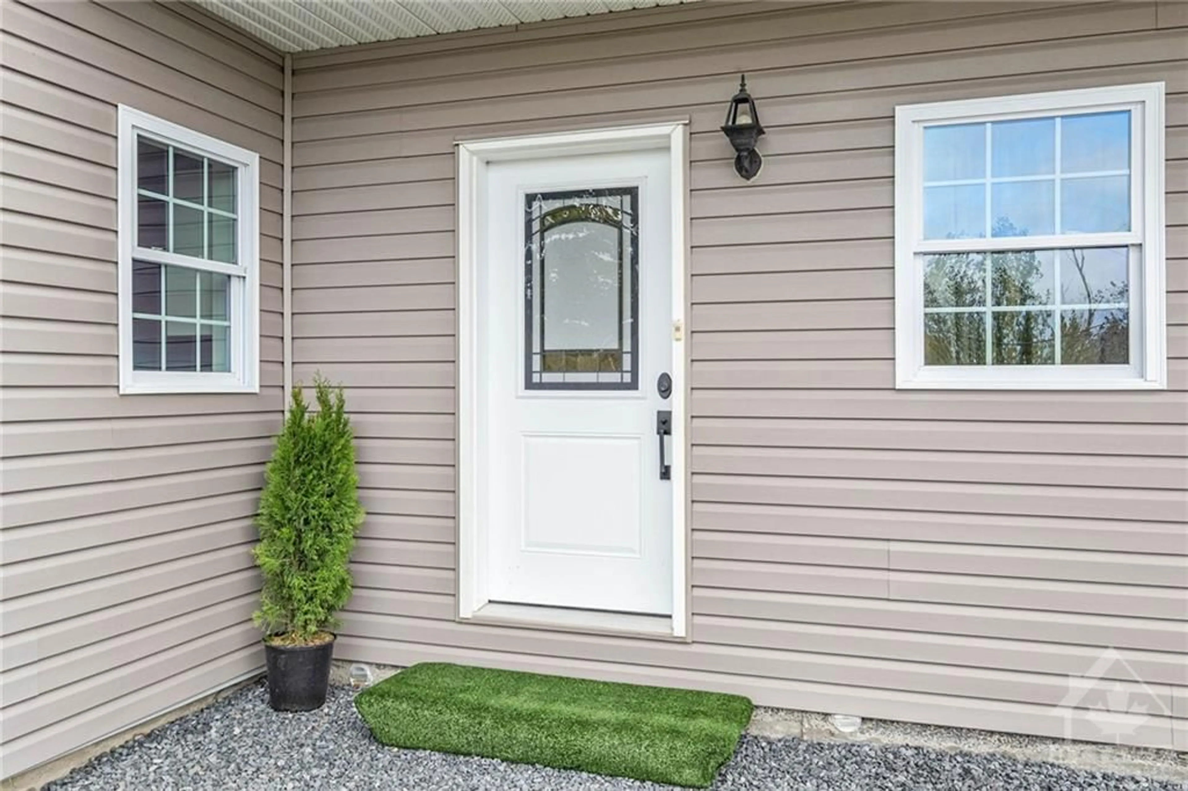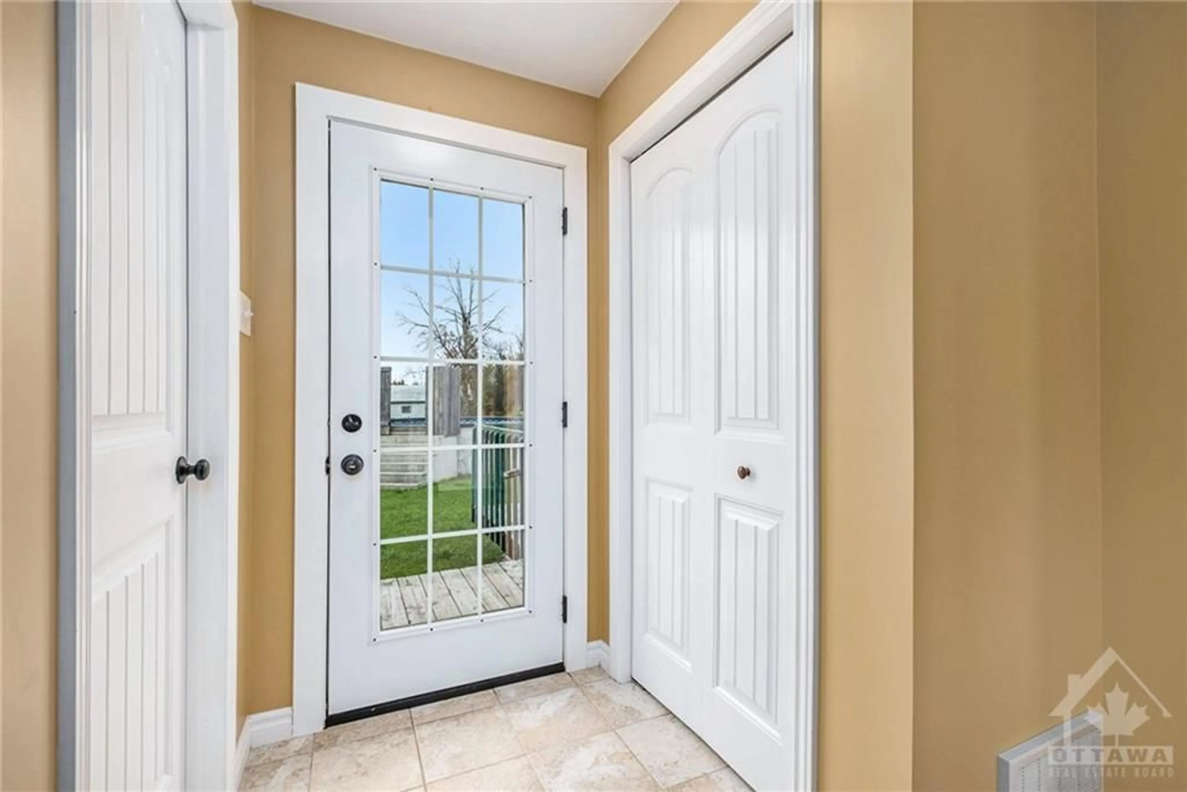17480 MCPHAIL Rd, St Andrews West, Ontario K0C 2A0
Contact us about this property
Highlights
Estimated ValueThis is the price Wahi expects this property to sell for.
The calculation is powered by our Instant Home Value Estimate, which uses current market and property price trends to estimate your home’s value with a 90% accuracy rate.Not available
Price/Sqft-
Est. Mortgage$1,971/mo
Tax Amount (2024)$2,230/yr
Days On Market74 days
Description
Welcome to your country retreat! This beautifully updated bungalow offers a perfect blend of modern comfort & country charm, all nestled on just over 1acre of lush land. Located only 10mins from the 401&Cornwall & a convenient 45min drive from Ottawa, this home combines tranquility w/accessibility. This inviting open layout featuring hardwood floors, fresh paint & tasteful new lighting throughout, creates a bright & airy atmosphere. The spacious living area flows seamlessly into a beautifully appointed kitchen, ideal for both everyday living & entertaining. The master suite features a convenient en-suite bathroom. The 2nd bedroom is well-sized, perfect for guests, a home office, or a growing family. Outside, you'll find a detached garage offering ample storage space& above above-ground pool, along w/plenty of room to soak in the serene surroundings. Don’t miss the chance to make this charming country bungalow your new home—schedule your private showing today! Digitally enhanced photos
Property Details
Interior
Features
Main Floor
Bedroom
11'1" x 12'8"Bath 3-Piece
10'5" x 9'5"Kitchen
11'11" x 9'9"Living Rm
15'7" x 18'11"Exterior
Features
Parking
Garage spaces 1
Garage type -
Other parking spaces 0
Total parking spaces 1




