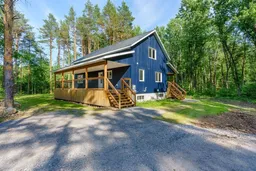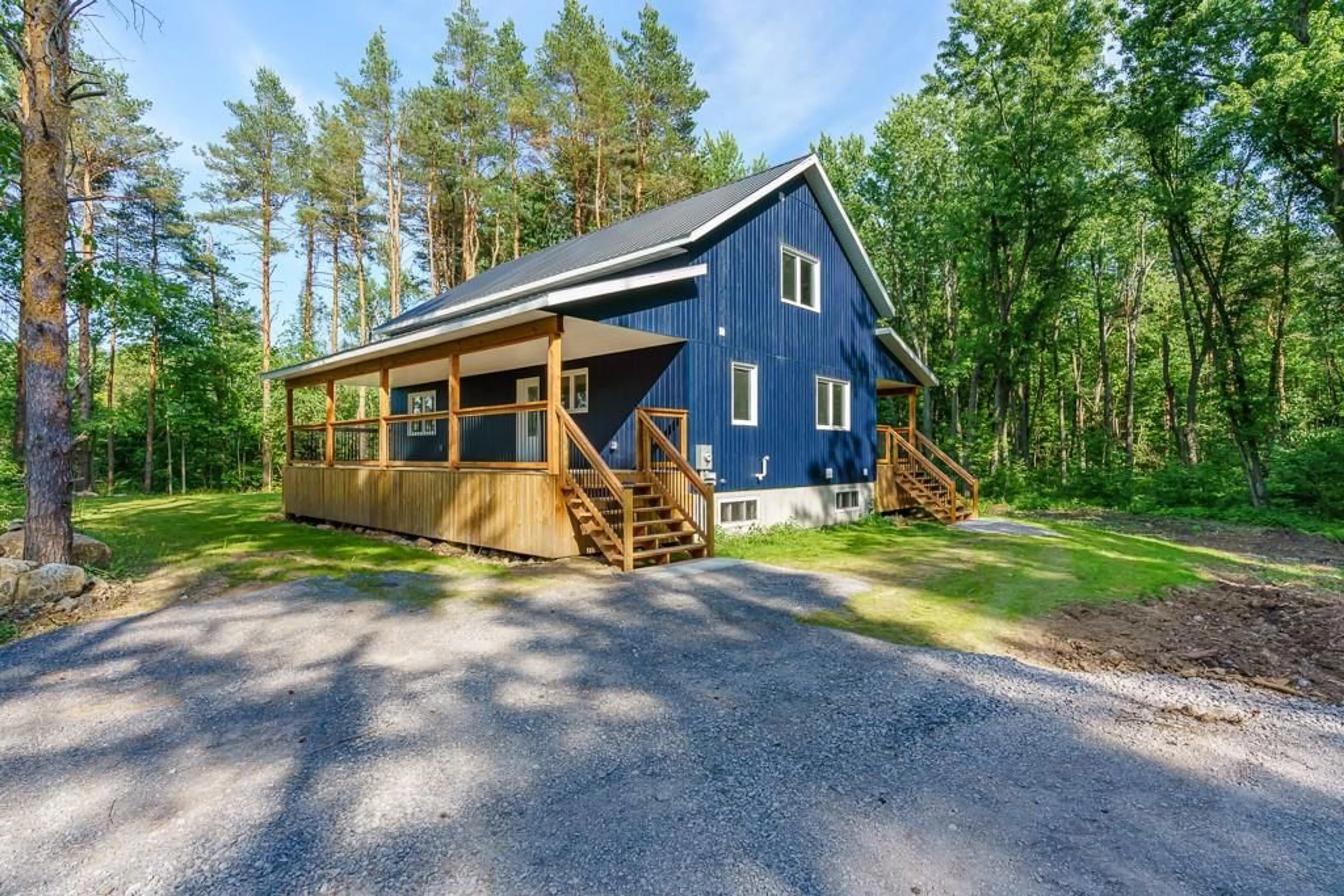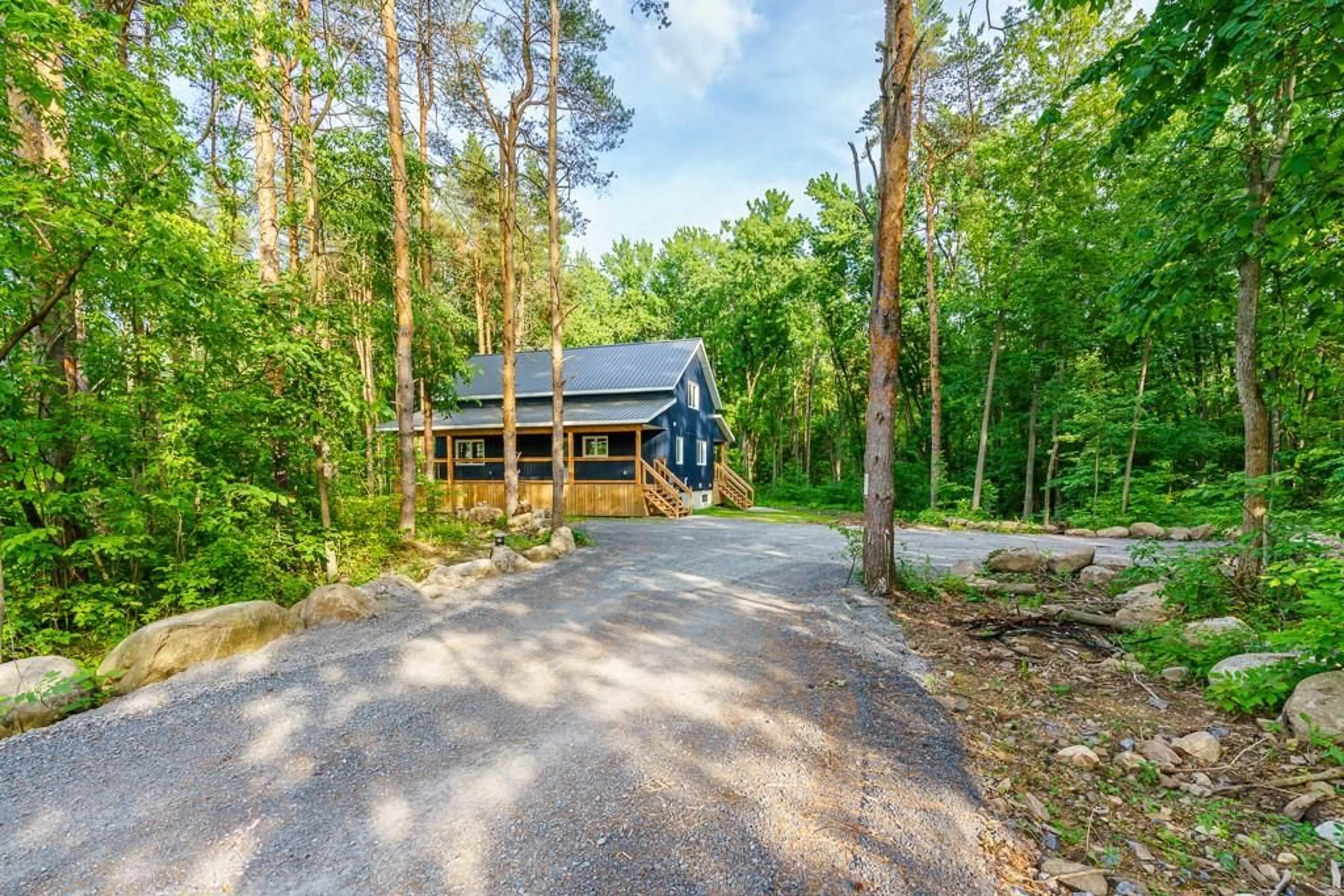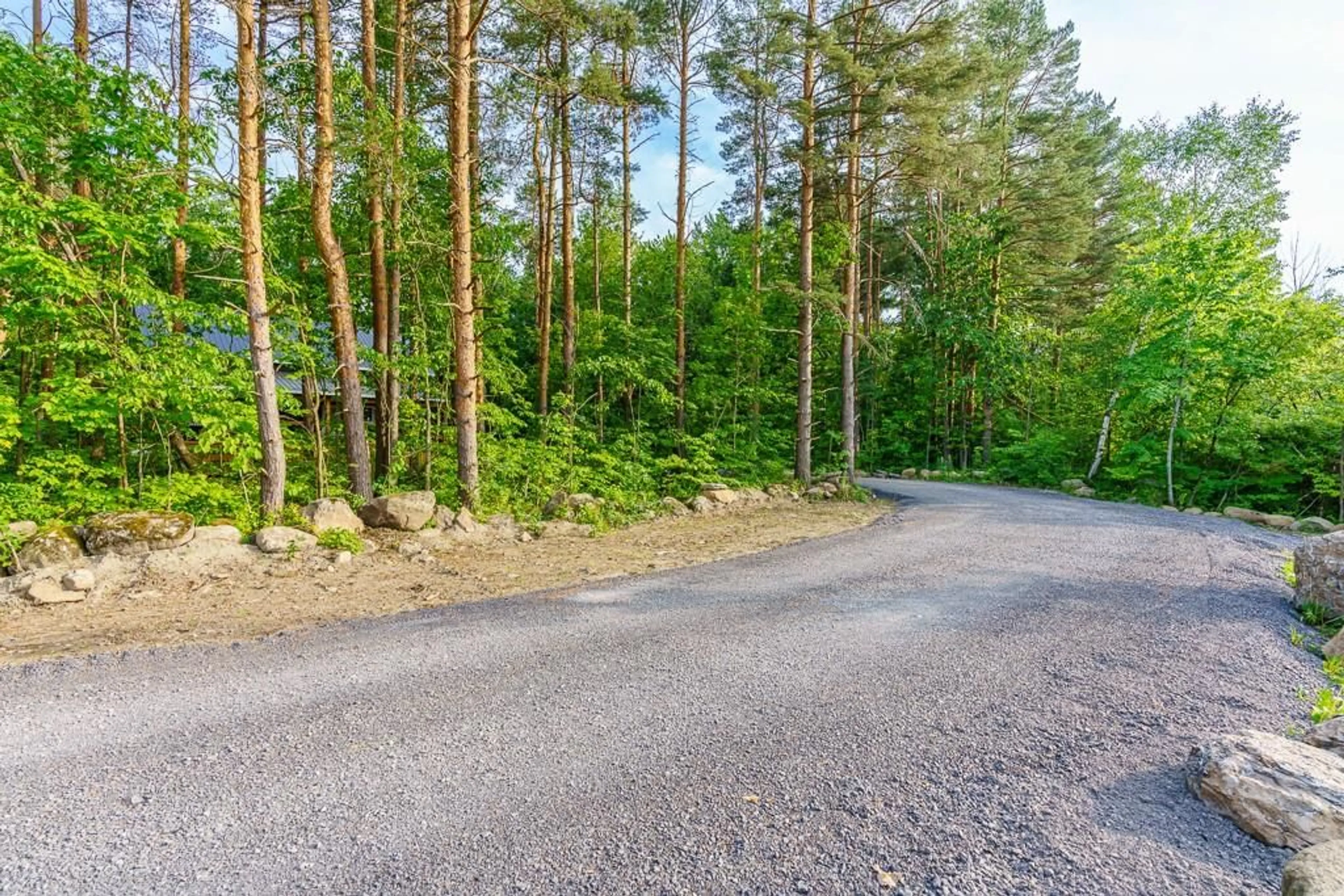17330 MACMILLANS CORNER Rd, Monkland, Ontario K0C 1V0
Contact us about this property
Highlights
Estimated ValueThis is the price Wahi expects this property to sell for.
The calculation is powered by our Instant Home Value Estimate, which uses current market and property price trends to estimate your home’s value with a 90% accuracy rate.$529,000*
Price/Sqft-
Days On Market51 days
Est. Mortgage$2,937/mth
Tax Amount (2024)-
Description
Nestled on 1.54 Acres, this custom built home boasts rustic charm with top quality finishing inside and out, starting with the CanExel maintenance free wood siding, the dual zone heating & cooling system for added comfort & efficiency, front & back 40' x 10' covered decks , to the hardwood floors thru out. Large gorgeous kitchen with loads of cupboards, island & quartz countertops, main floor laundry with attached 3 pc bathroom. Upstairs features an extra large primany bedroom with spa like attached bathroom & 2 other bedrooms. Downstairs is a blank slate with plenty of room for an extra bedroom & rec room. If you are looking for modern comfort, with the serenity of nature, this could be your new home! Seller requires 24 hours on all offers. This property includes HST with the rebate being signed back to the seller.
Property Details
Interior
Features
2nd Floor
Bedroom
13'9" x 9'4"Bedroom
12'0" x 11'9"Walk-In Closet
8'8" x 7'11"Ensuite 4-Piece
12'0" x 9'7"Exterior
Parking
Garage spaces -
Garage type -
Other parking spaces 4
Total parking spaces 4
Property History
 29
29


