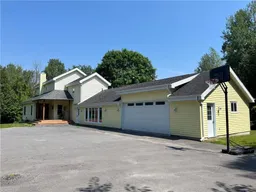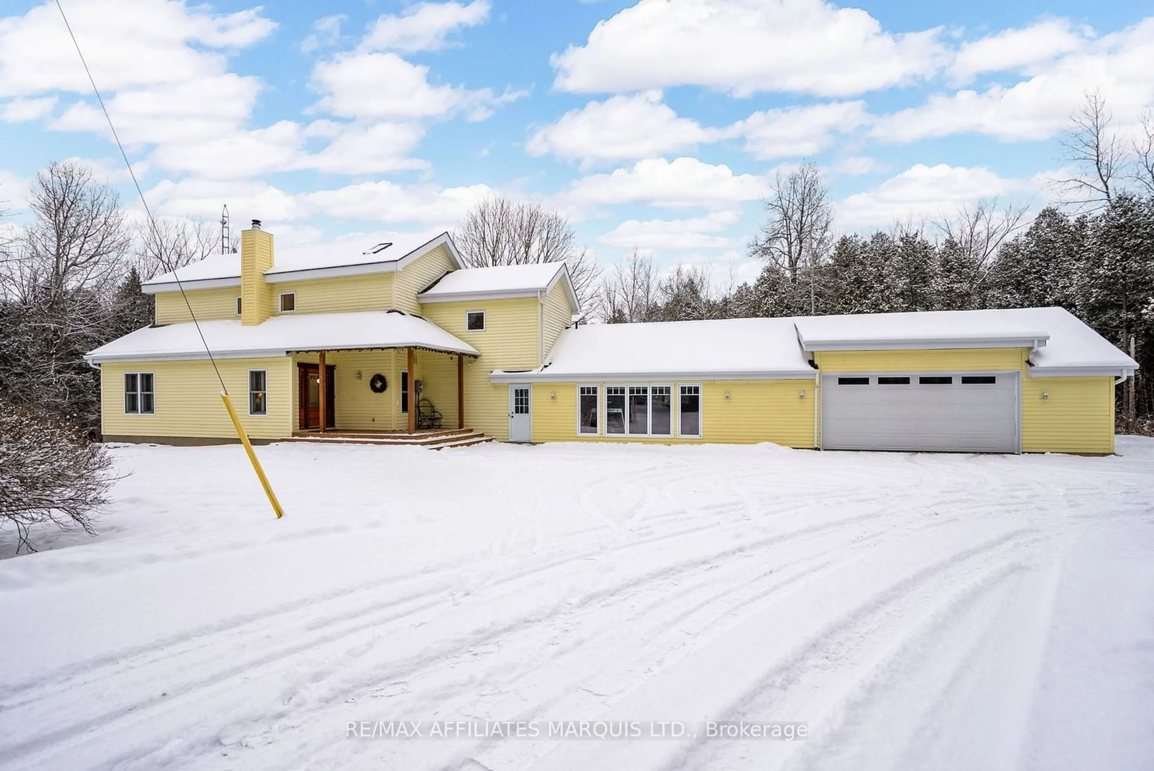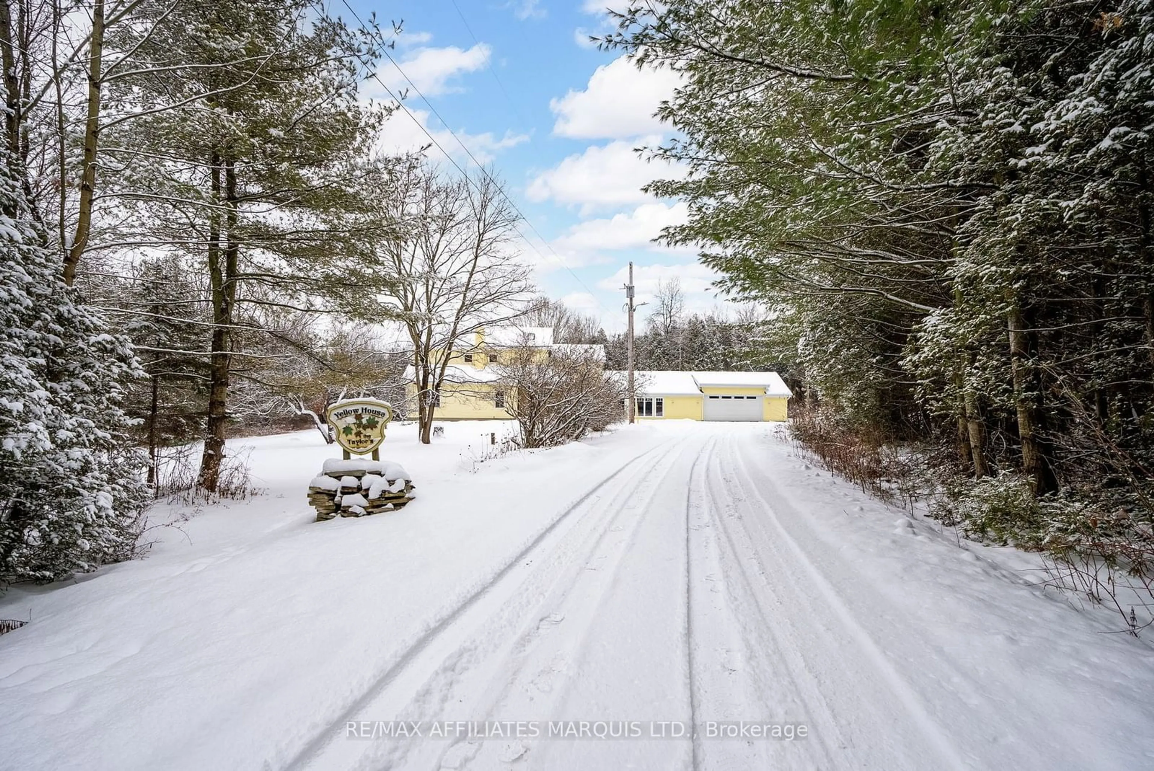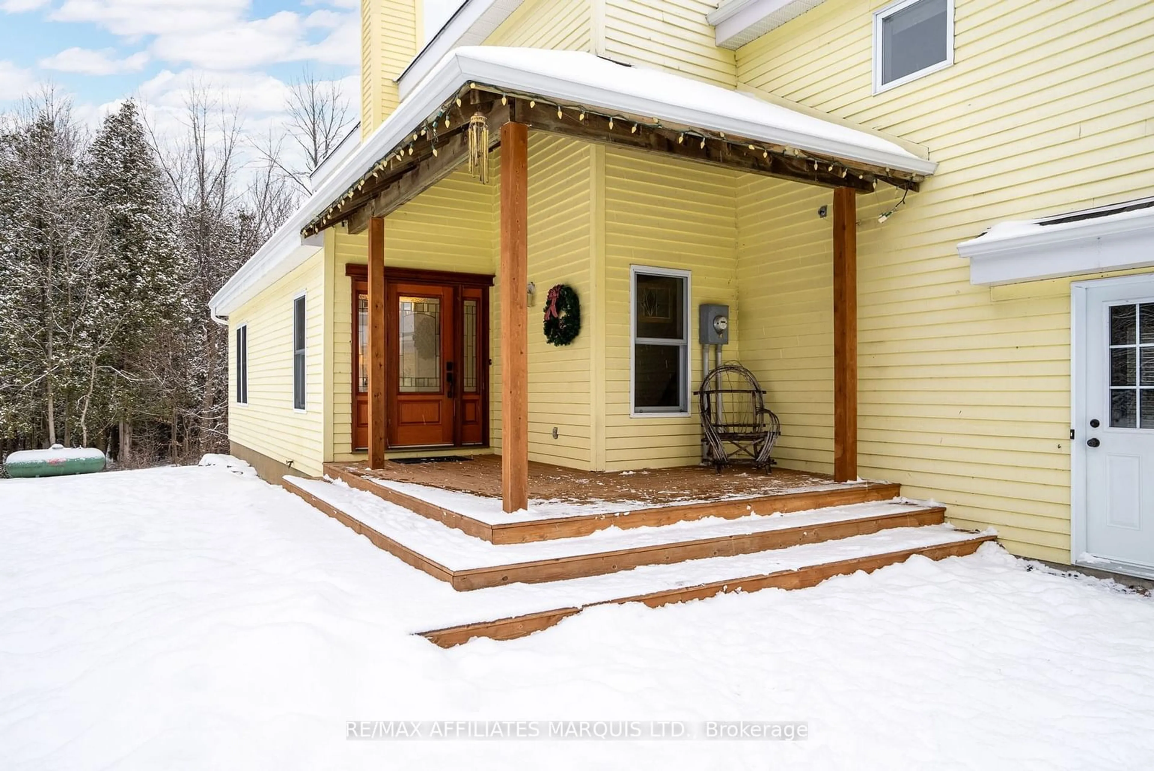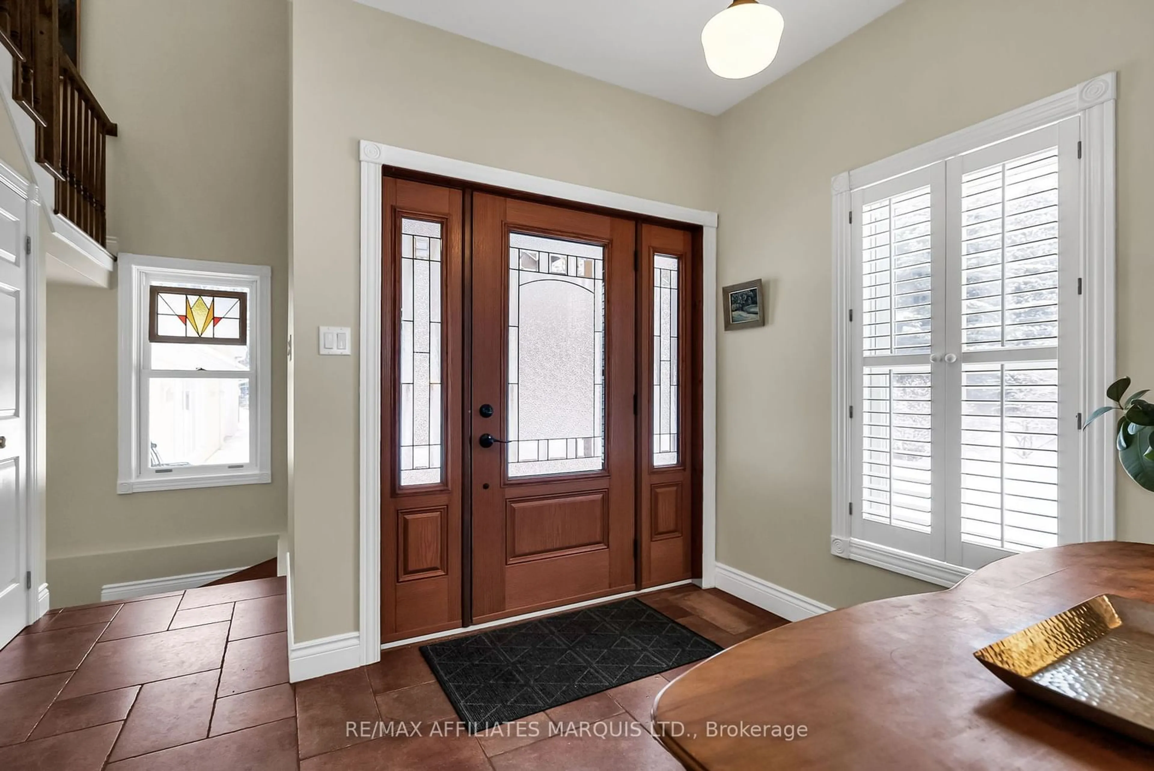17306 Myers Rd, South Stormont, Ontario K0C 2A0
Sold conditionally $875,000
Escape clauseThis property is sold conditionally, on the buyer selling their existing property.
Contact us about this property
Highlights
Estimated ValueThis is the price Wahi expects this property to sell for.
The calculation is powered by our Instant Home Value Estimate, which uses current market and property price trends to estimate your home’s value with a 90% accuracy rate.Not available
Price/Sqft-
Est. Mortgage$3,758/mo
Tax Amount (2024)$5,498/yr
Days On Market38 days
Description
Nestled in a serene setting, this charming home seamlessly combines warmth, character and modern comfort. It is situated just minutes from Cornwall city limits, offering an easy commute to Ottawa. From the welcoming foyer to the cozy living and dining room, every corner is designed to invite relaxation. The updated kitchen, featuring sleek quartz countertops, is a culinary enthusiast's dream. Upstairs, the primary suite serves as a private retreat, complete with an ensuite bathroom and walk-in closet. Three additional bedrooms, serviced by a full bathroom, provide ample space for family, guests, or a home office. A standout feature of this property is the spacious family room, located as a separate addition off the main house. This versatile space is perfect for hosting gatherings or enjoying movie nights. It easily accommodates a pool table, fireplace, entertainment center, and comfortable seating, presenting endless possibilities. Enhancing the home's functionality, the mudroom and partially finished basement include a recreation room, additional storage, and workshop space for hobbies and projects. Step outside to the screened-in porch, accessible from two entrances, and experience the perfect blend of indoor and outdoor living. The large, wooded 40-acre property provides countless options for recreation. Another practical feature is the three-car garage, with an additional garage door at the back of the property for added convenience. Click on Virtual Tour link for video, photos & floor plan. The Seller requires 24 hour irrevocable on all Offers.
Property Details
Interior
Features
Main Floor
Foyer
5.46 x 3.64Kitchen
7.60 x 4.11Dining
3.67 x 3.50Living
6.21 x 4.39Wood Stove
Exterior
Features
Parking
Garage spaces 3
Garage type Attached
Other parking spaces 10
Total parking spaces 13
Property History
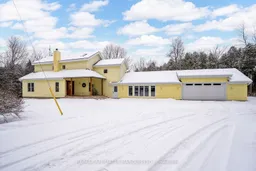 40
40