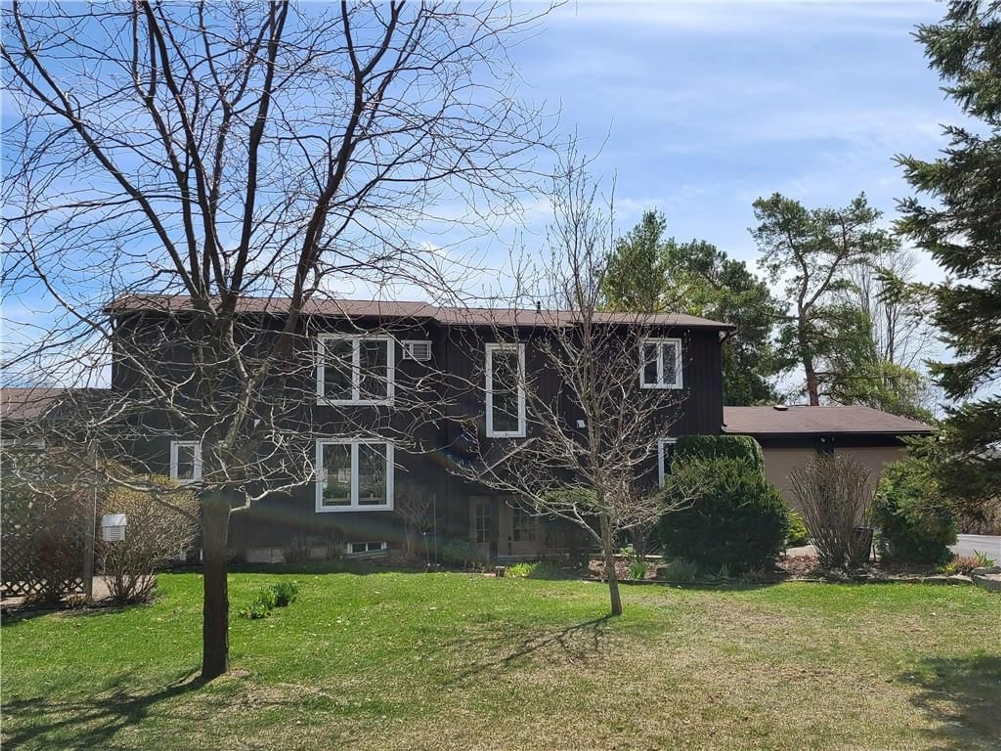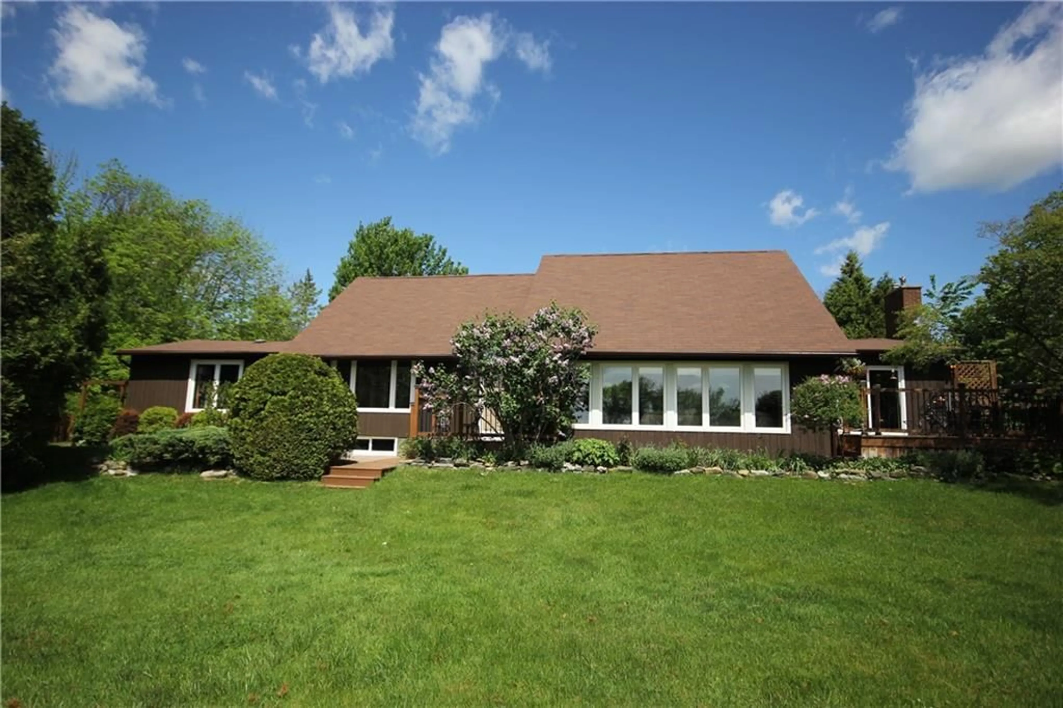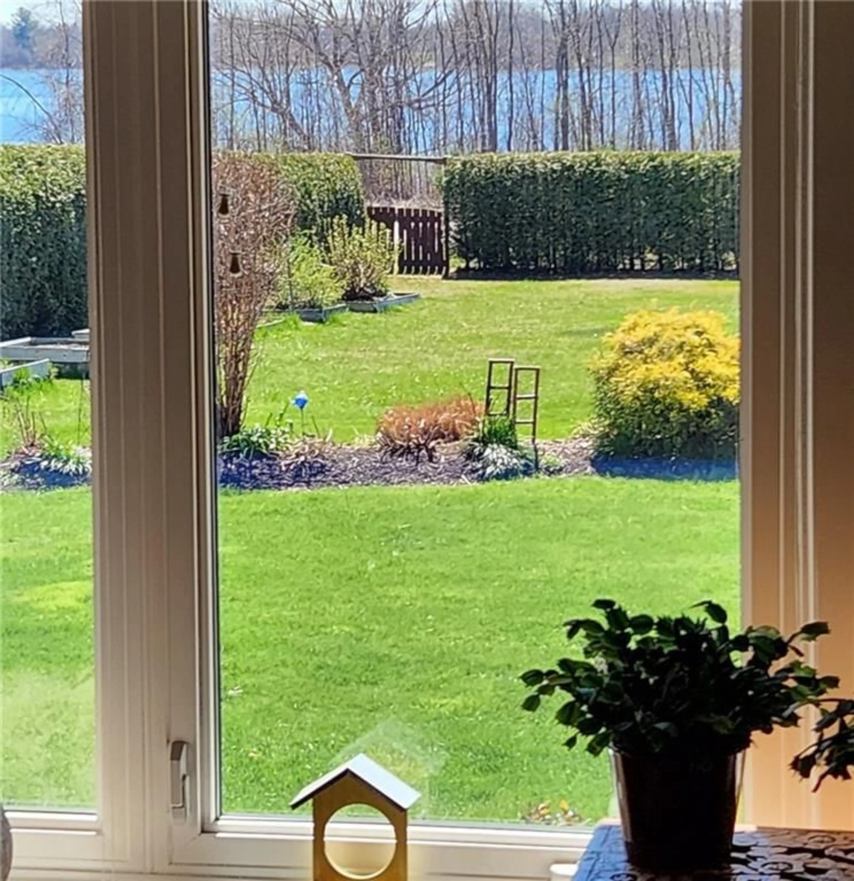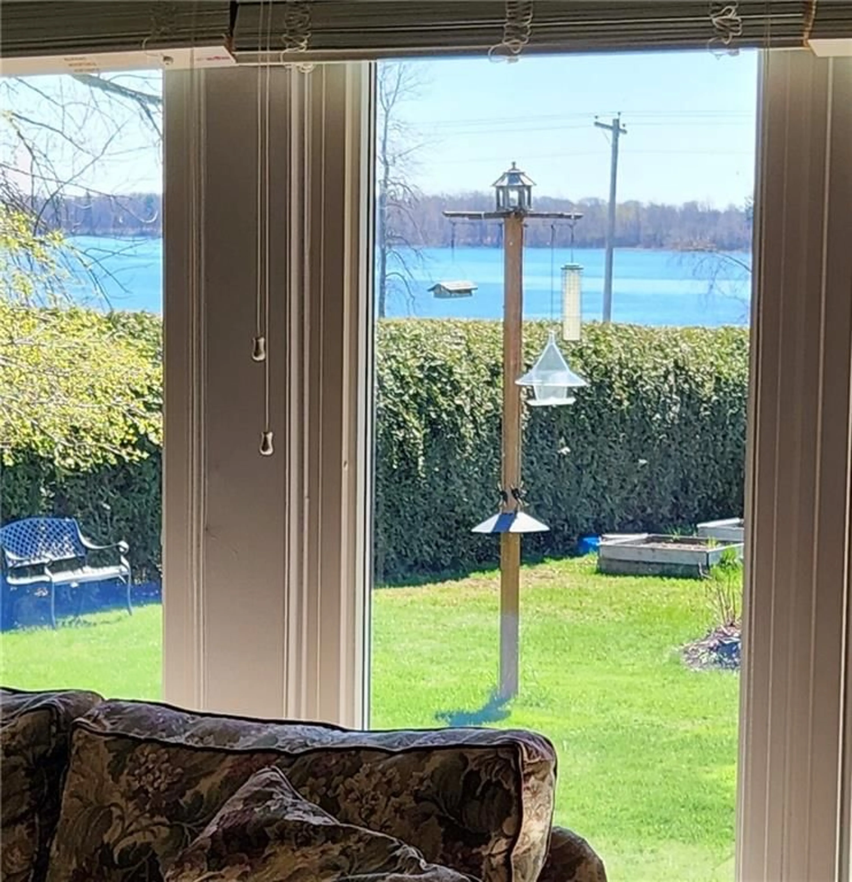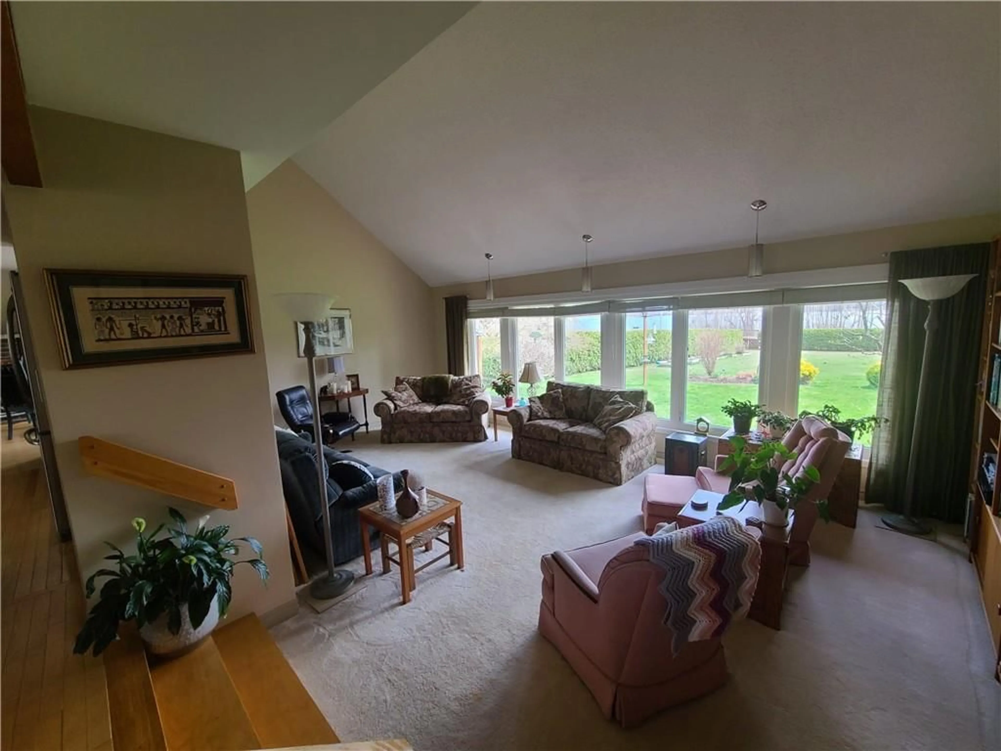15220 COLONIAL Dr, Ingleside, Ontario K0C 1M0
Contact us about this property
Highlights
Estimated ValueThis is the price Wahi expects this property to sell for.
The calculation is powered by our Instant Home Value Estimate, which uses current market and property price trends to estimate your home’s value with a 90% accuracy rate.Not available
Price/Sqft$246/sqft
Est. Mortgage$2,855/mo
Tax Amount (2023)$4,006/yr
Days On Market275 days
Description
Beautiful custom built home with southern exposure and picturesque views of the St Lawrence River. Large landscaped property (120' x 327') with surrounding decks, patios and brick walkways. Unique entrances and foyer accessible from the north and south side of the house. Seaway side was built originally as the front of the house. Large sunken living room with cathedral ceiling and six window view of St Lawrence. Open dining room. Warm inviting kitchen has loads of cupboards and counter space, and open to cozy family room with gas fireplace, eating area, and doors to private patio and deck. Main floor also includes bedroom/den, also with cathedral ceiling, 4-pc bathroom and laundry room. Upstairs has open landing, large bright master bedroom with double sink 4-pc ensuite and walk-in closet, and 2nd bedroom/office. Lower level has finished recreation, workshop, storage and utility rooms. Property near to Hoople Bay, Long Sault Parkway, family outdoor recreation, bike and walking trails.
Property Details
Interior
Features
Lower Floor
Storage Rm
22'0" x 12'1"Recreation Rm
19'6" x 11'0"Workshop
23'0" x 13'5"Utility Rm
18'6" x 12'3"Exterior
Features
Parking
Garage spaces 2
Garage type -
Other parking spaces 6
Total parking spaces 8
Property History
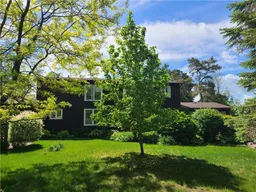 30
30
