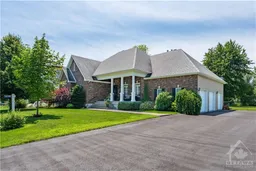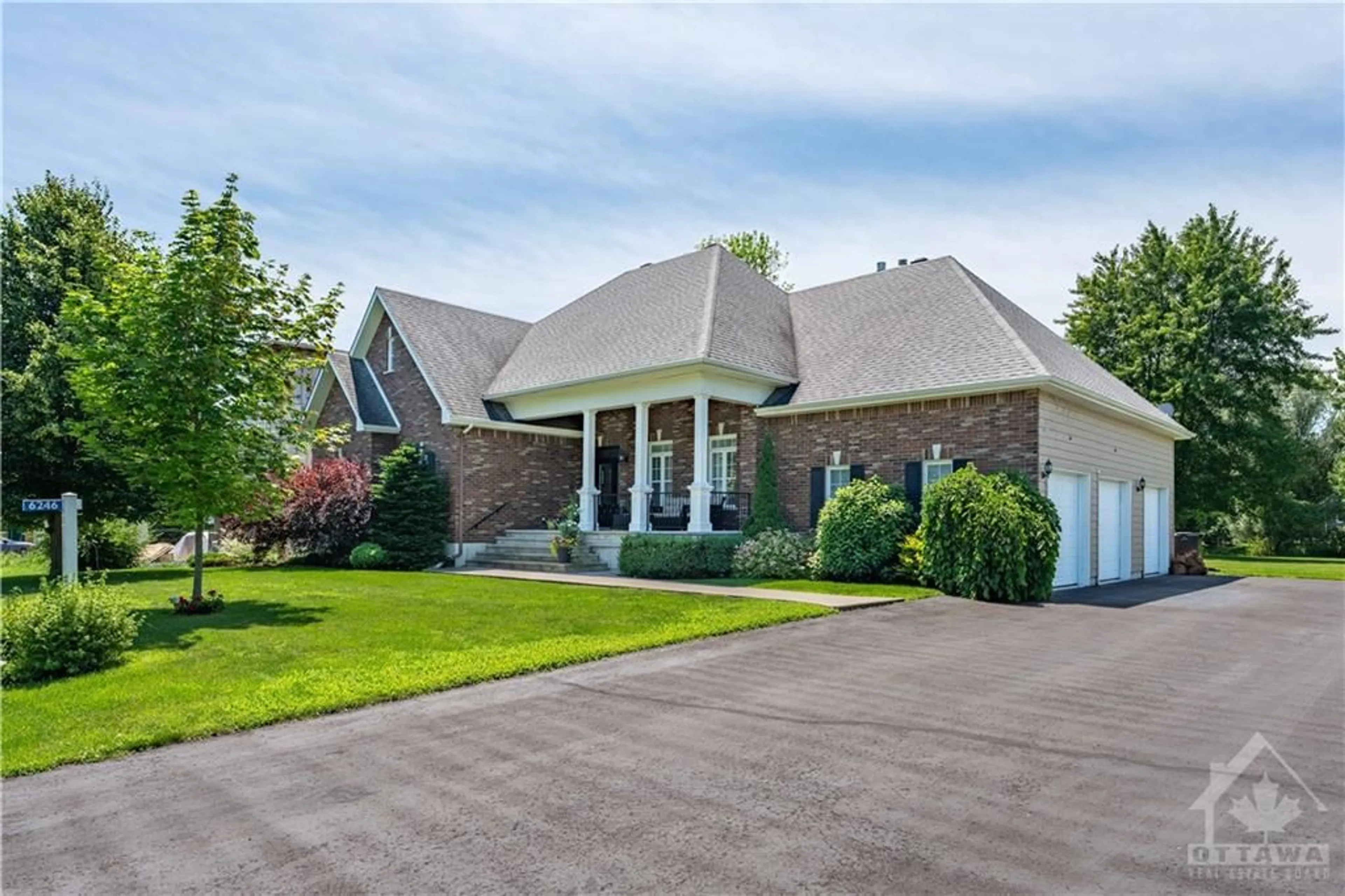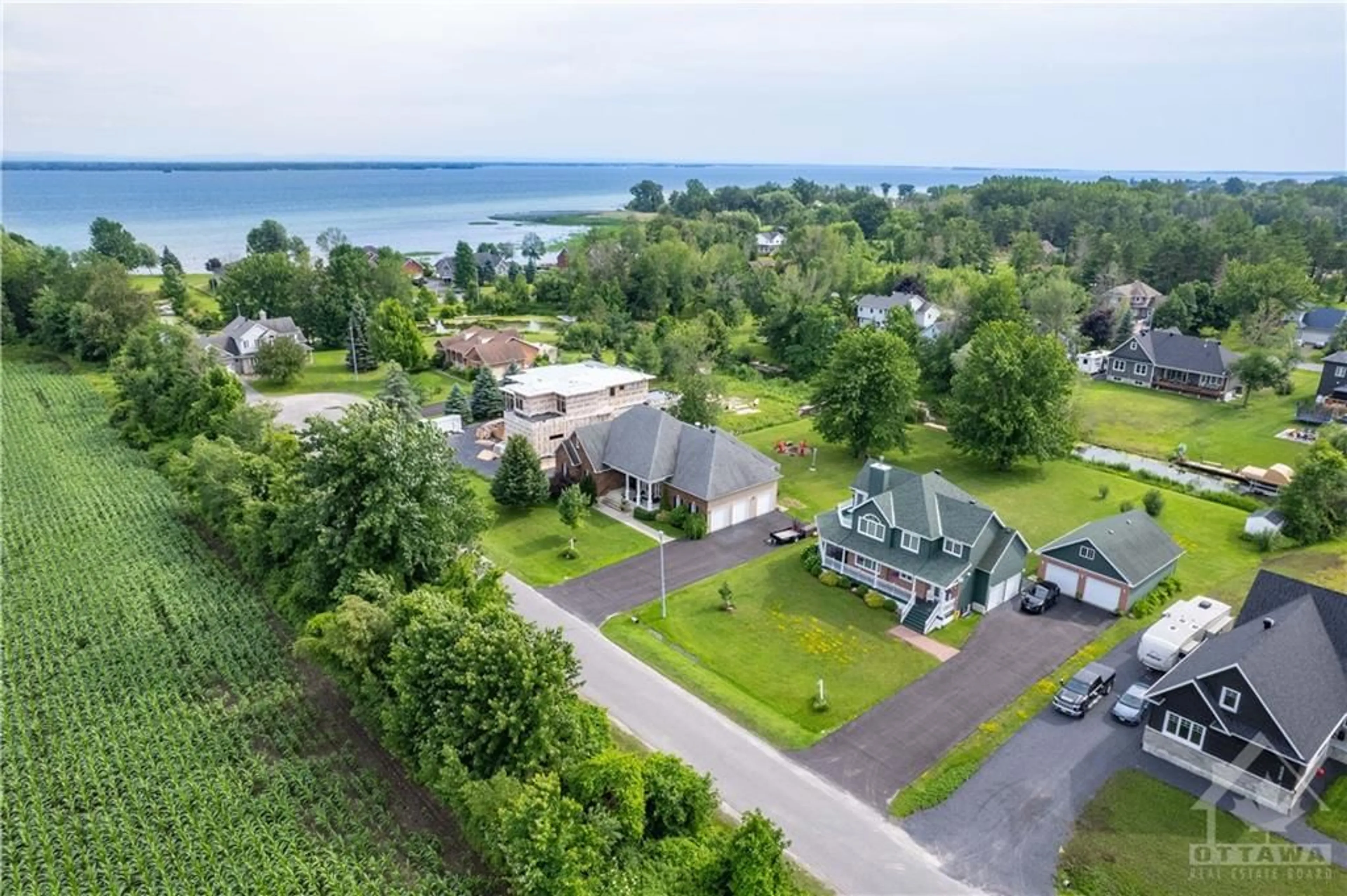6246 SHANNON Lane, Bainsville, Ontario K0C 1E0
Contact us about this property
Highlights
Estimated ValueThis is the price Wahi expects this property to sell for.
The calculation is powered by our Instant Home Value Estimate, which uses current market and property price trends to estimate your home’s value with a 90% accuracy rate.$1,115,000*
Price/Sqft$308/sqft
Days On Market32 days
Est. Mortgage$4,273/mth
Tax Amount (2023)$9,500/yr
Description
Waterfront property leading you straight into Lake St-francis (St-Lawrence river). Ontario Living with a short 35 minute commute to Montreal's West Island. Located in Redwood Estates is this Luxurious custom built home offering over 3000 sq ft of open space, 3 bedrooms/3 baths, this home boasts classic luxury and fine craftsmanship throughout. The main level features open concept gourmet kitchen with walk-in pantry, bright dining room with 3 garden doors leading to the enclosed back porch with screens and the High ceiling Great room with Gas fireplace perfect for entertaining family and friends. Lavish master bedroom with walk-in and large ensuite. Covered rear deck leads to fire pit and your dock by the Canal with electrical outlet. Park your boat and enjoy fishing, swimming and boating at your doorstep! The oversize 3 car garage allows for the daily drivers and toys to stay warm inside year round. Bonus room at 2nd level can be your home office or 4th bedroom.
Property Details
Interior
Features
Main Floor
Kitchen
14'9" x 11'5"Dining Rm
15'5" x 7'10"Pantry
Primary Bedrm
19'1" x 14'6"Exterior
Features
Parking
Garage spaces 3
Garage type -
Other parking spaces 5
Total parking spaces 8
Property History
 30
30

