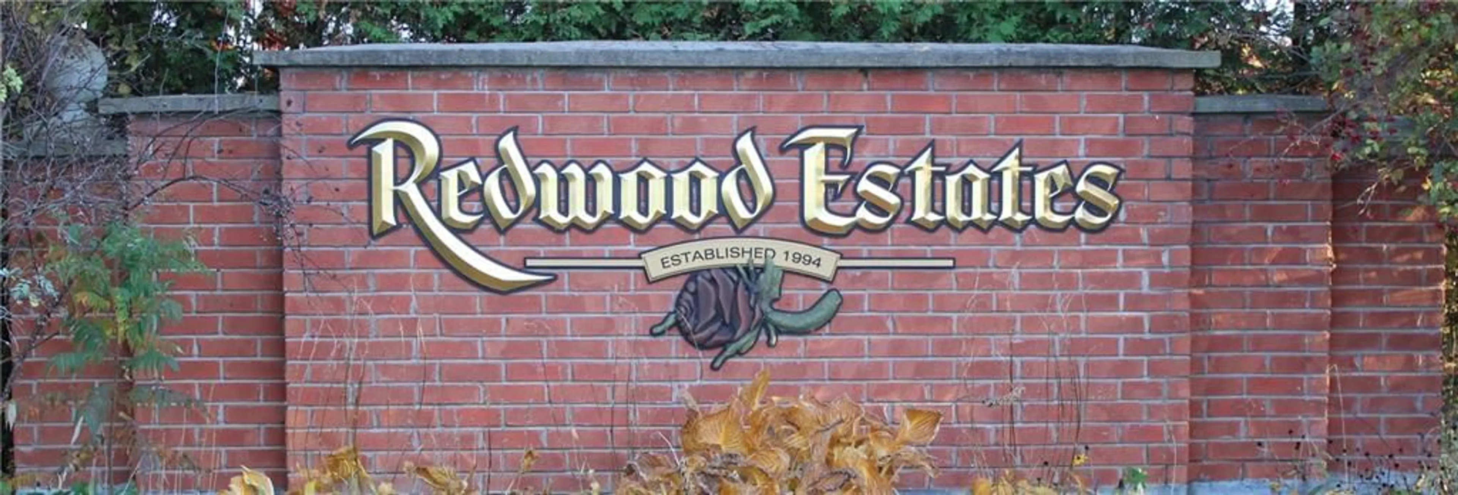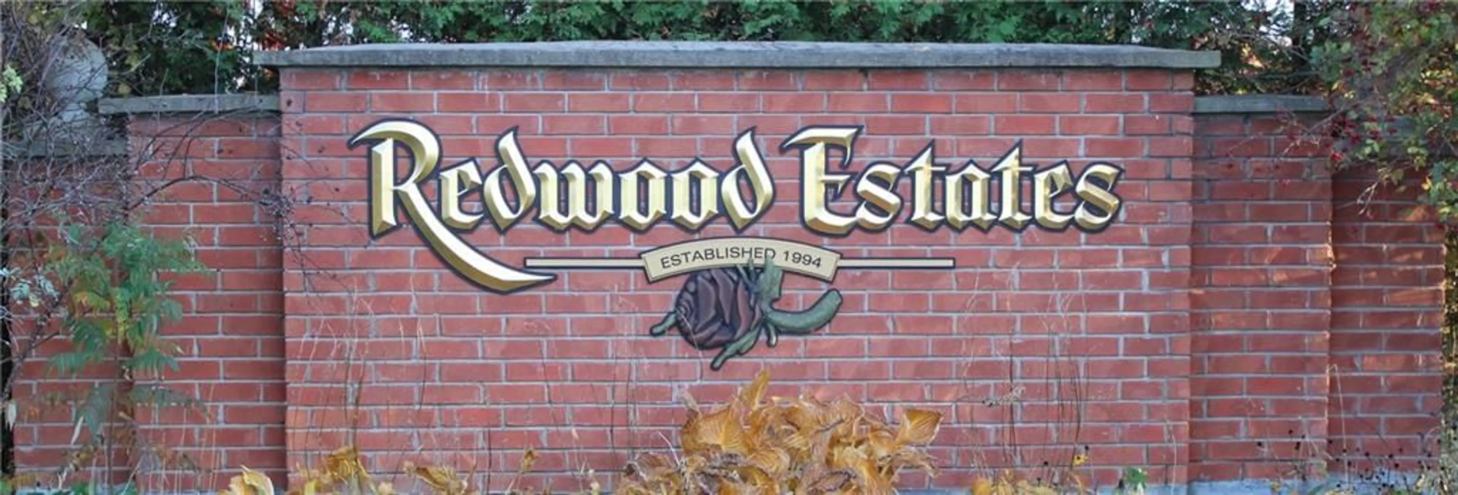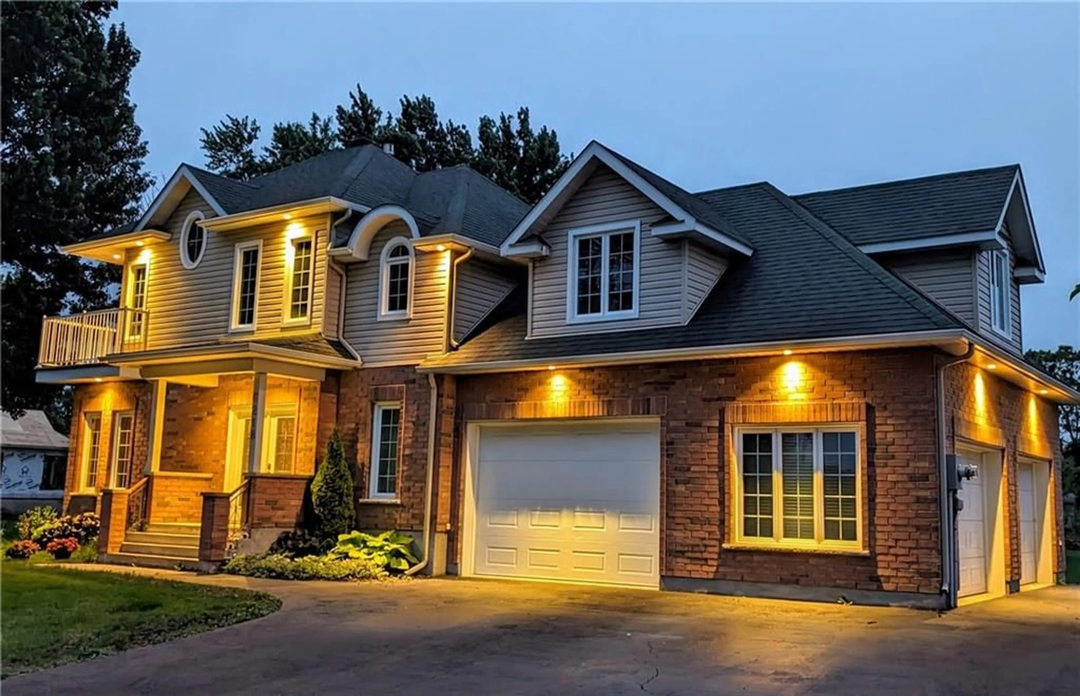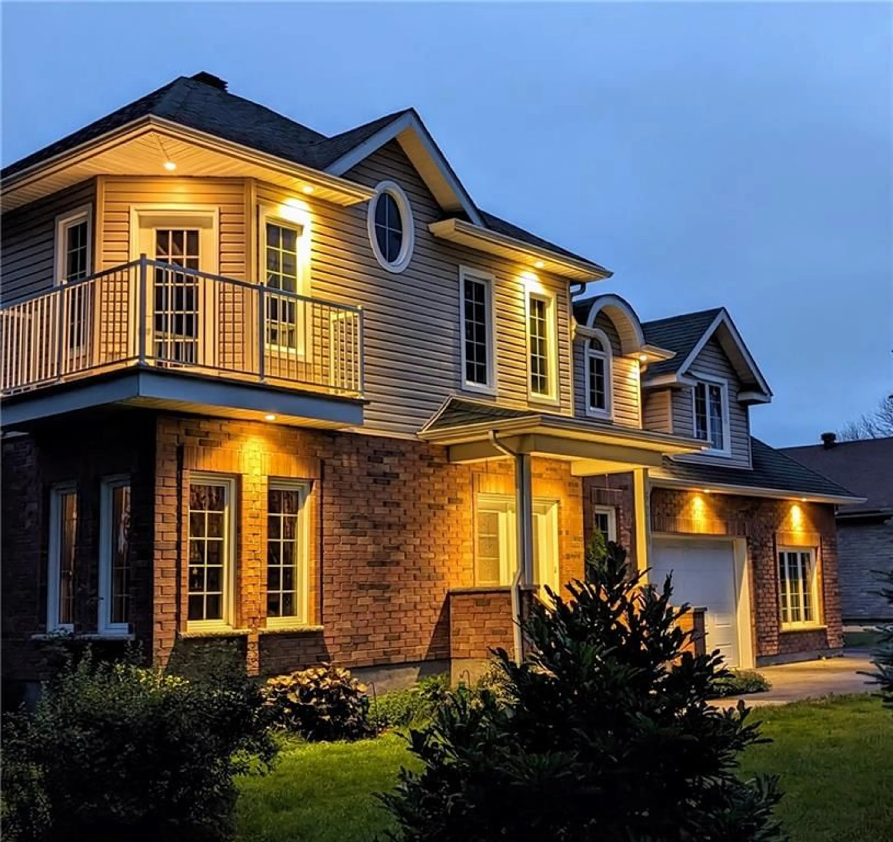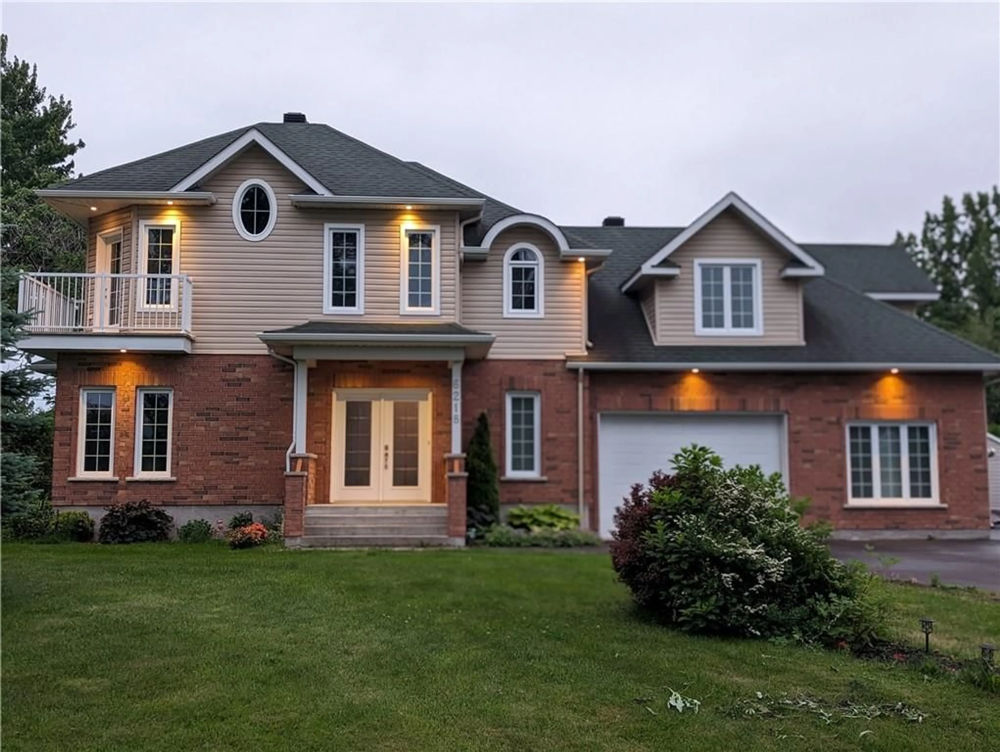6218 SHANNON Lane, Bainsville, Ontario K0C 1E0
Contact us about this property
Highlights
Estimated ValueThis is the price Wahi expects this property to sell for.
The calculation is powered by our Instant Home Value Estimate, which uses current market and property price trends to estimate your home’s value with a 90% accuracy rate.Not available
Price/Sqft$408/sqft
Est. Mortgage$4,235/mo
Tax Amount (2024)$6,118/yr
Days On Market35 days
Description
Discover your new home nestled in the prestigious Redwood Estates neighborhood. Built in 2011 on a solid slab, this modern house combines style and technology, featuring a geothermal system that was fully upgraded in 2020 for exceptional energy efficiency. Enjoy the spacious open areas that are perfect for family living and entertaining. Its prime location along a navigable canal offers a rare opportunity to dock your boat right at the end of the property, complete with a private dock. A large three-car attached garage. Inside, a central propane fireplace creates a warm and inviting atmosphere in one of the two living rooms, positioned directly beneath the television. The home is distinguished by its three-sided brick, ensuring a stylish and durable appearance. Don’t miss this unique opportunity to live in a character home that blends modern comfort with a stunning natural setting. Contact us to arrange your visit and discover the splendor this exceptional property has to offer.
Property Details
Interior
Features
Main Floor
See Remarks
7'7" x 5'4"Foyer
13'2" x 7'7"Dining Rm
11'2" x 10'9"Family room/Fireplace
14'0" x 12'0"Exterior
Features
Parking
Garage spaces 3
Garage type -
Other parking spaces 5
Total parking spaces 8

