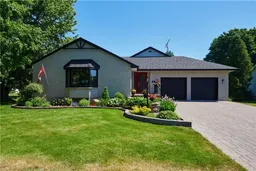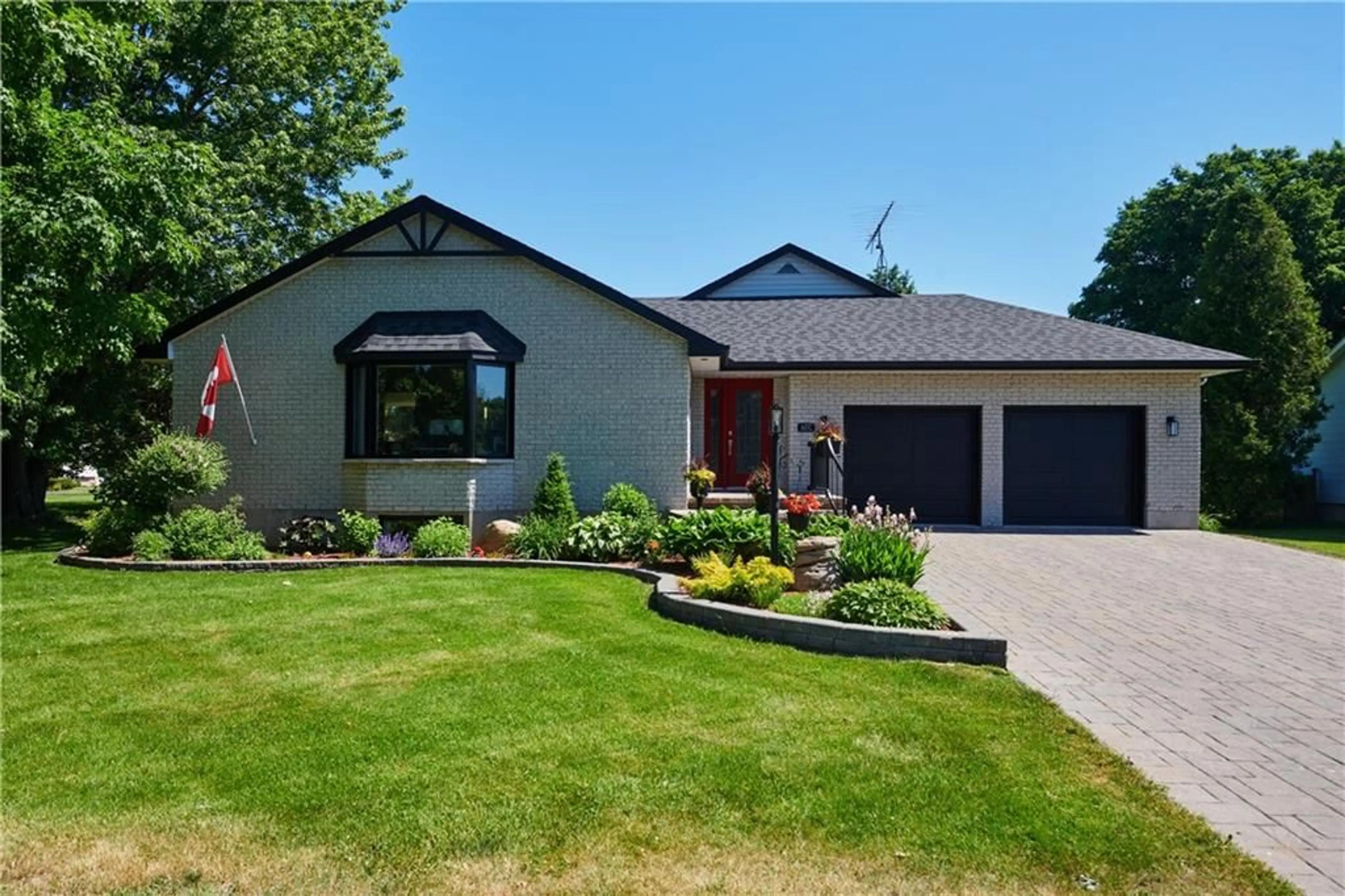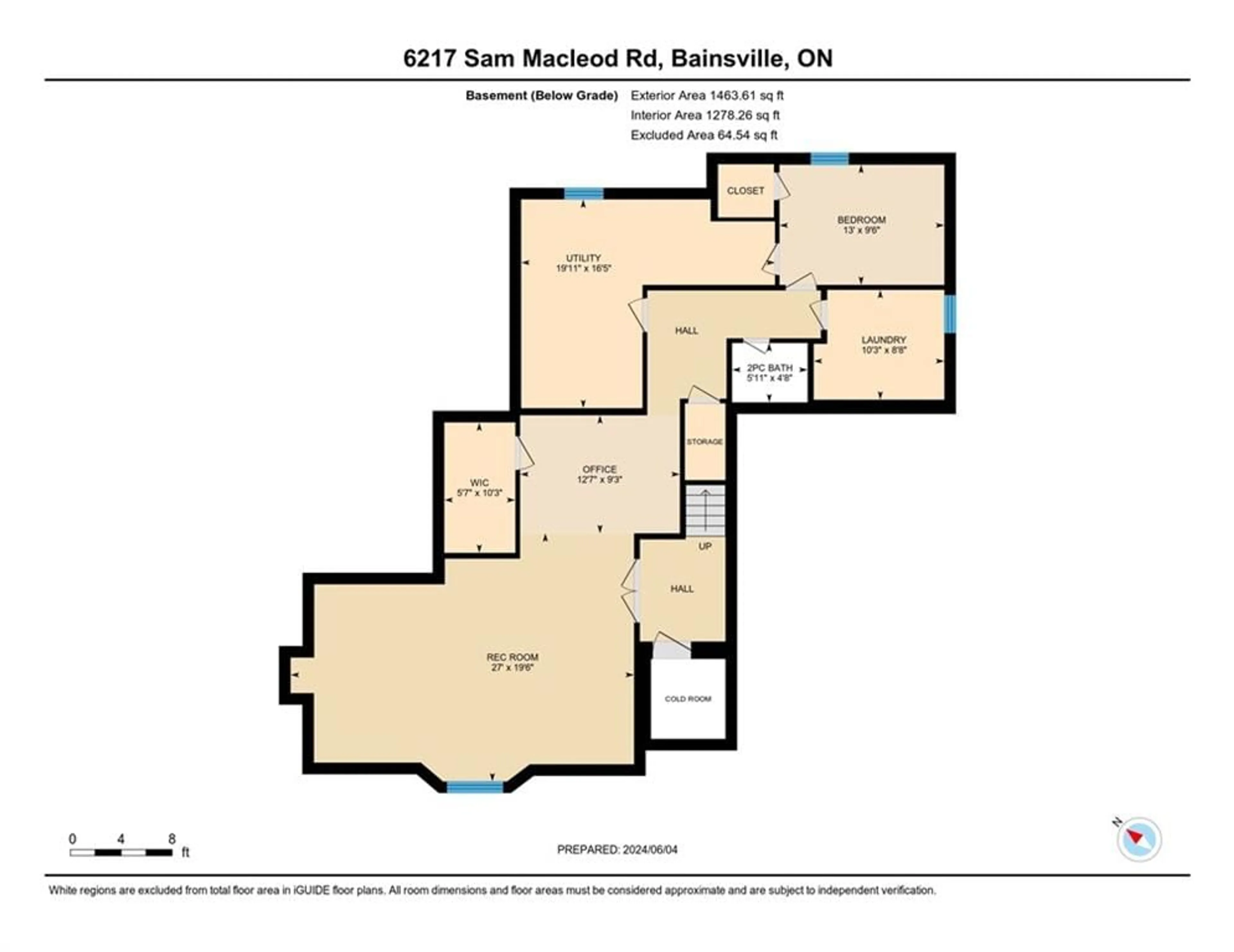6217 SAM MACLEOD Rd, Bainsville, Ontario K0C 1E0
Contact us about this property
Highlights
Estimated ValueThis is the price Wahi expects this property to sell for.
The calculation is powered by our Instant Home Value Estimate, which uses current market and property price trends to estimate your home’s value with a 90% accuracy rate.$568,000*
Price/Sqft$439/sqft
Days On Market55 days
Est. Mortgage$2,791/mth
Tax Amount (2024)$3,222/yr
Description
Escape to your own oasis in this stunning executive bungalow located in a waterfront community designed for those seeking an adult lifestyle. This spacious home offers luxurious living with scenic views just steps away! The semi-open concept layout is perfect for entertaining, with a gourmet kitchen, grand living room, and formal dining area. The primary suite features an ensuite & walk-in closet, while the additional bedrooms are ideal for guests or a home office. Updates 2022/2023: new ensuite bathroom, roof, deck, garage doors, interlock driveway/entrance w/railing, extensive landscaping. Step outside to enjoy the serene surroundings from the expansive deck or take a stroll along the waterfront trails. Community amenities include a clubhouse, tennis court and pool, allowing you to truly make the most of your leisure time. Don't miss the opportunity to live in this exclusive waterfront community and experience the ultimate in luxury living. Contact us to schedule a viewing today!
Property Details
Interior
Features
Main Floor
Foyer
8'3" x 6'10"Living Rm
16'11" x 18'2"Dining Rm
14'11" x 8'0"Kitchen
12'2" x 15'9"Exterior
Features
Parking
Garage spaces 2
Garage type -
Other parking spaces 4
Total parking spaces 6
Property History
 29
29

