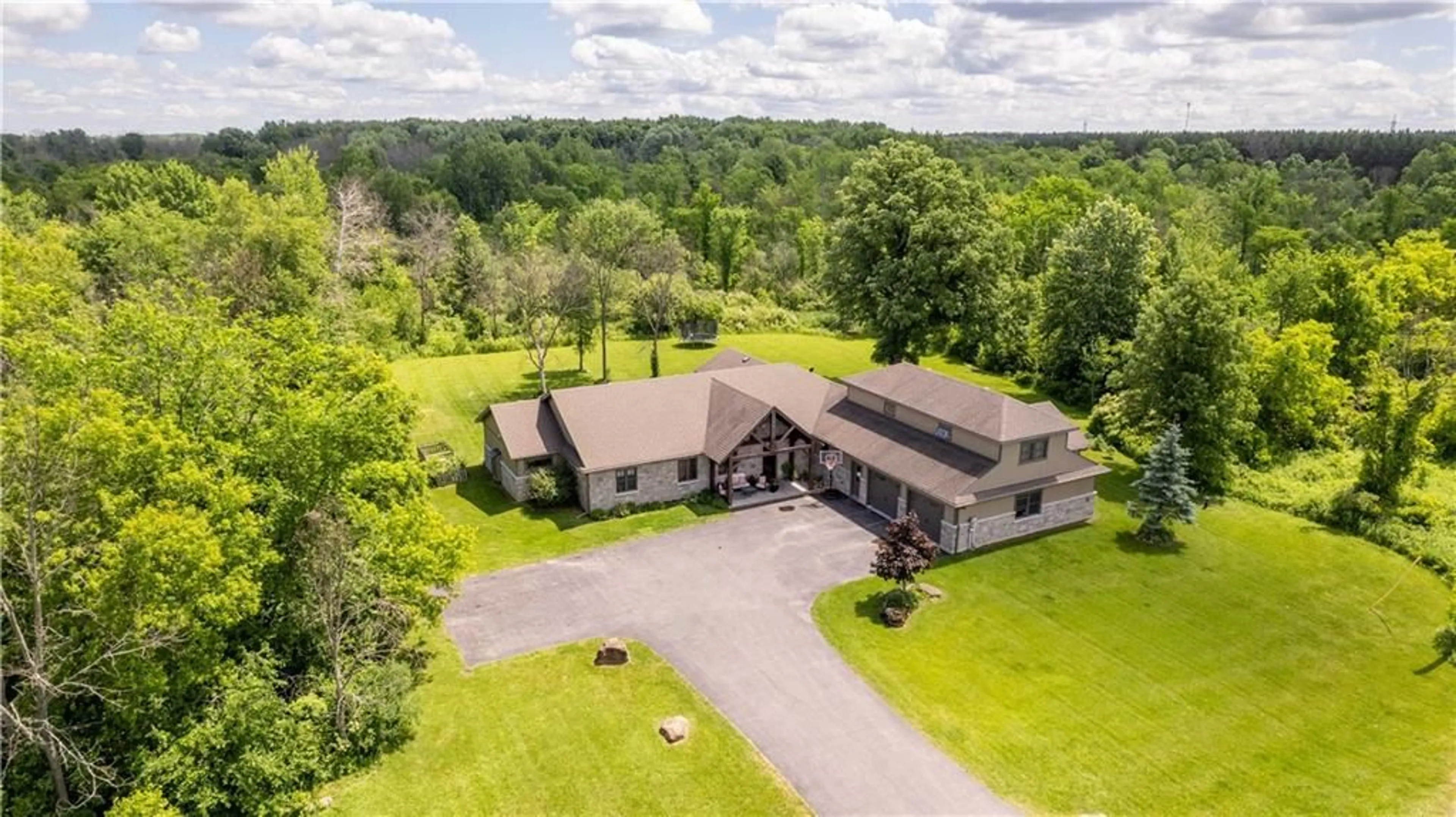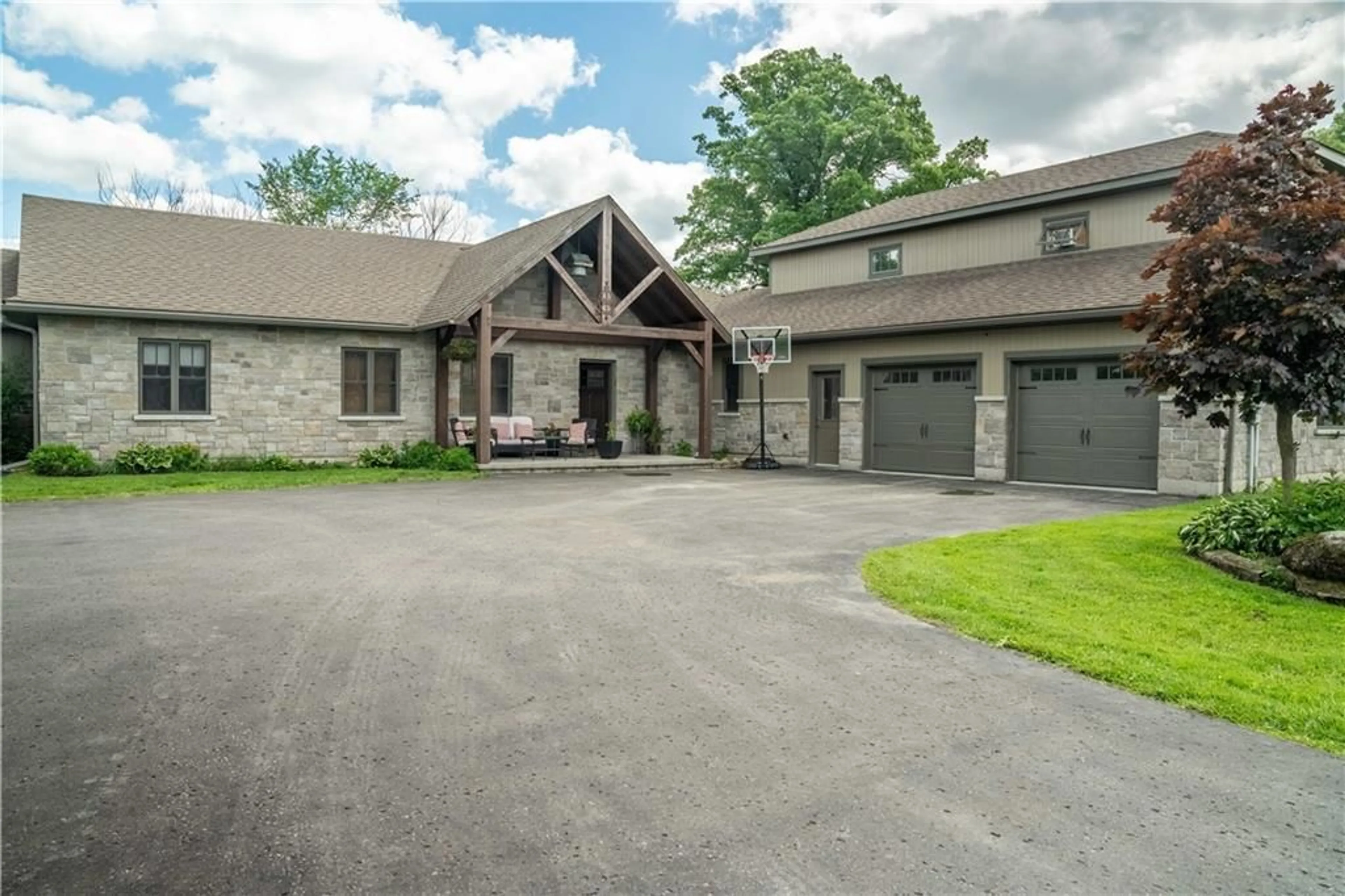6131 HURON St, Williamstown, Ontario K0C 2J0
Contact us about this property
Highlights
Estimated ValueThis is the price Wahi expects this property to sell for.
The calculation is powered by our Instant Home Value Estimate, which uses current market and property price trends to estimate your home’s value with a 90% accuracy rate.Not available
Price/Sqft$279/sqft
Est. Mortgage$3,861/mo
Tax Amount (2023)$7,046/yr
Days On Market86 days
Description
Welcome to this captivating 5-bedroom, 2.5-bathroom residence nestled in the Glen Dale subdivision. Boasting a contemporary slab-on-grade design, this stunning home is a testament to fine craftsmanship and modern living. The heart of the home, the kitchen, is a culinary dream with custom woodwork, granite countertops, and double oven, creating the perfect space for entertaining guests or enjoying family. Adjacent to the kitchen is a sunroom, offering panoramic views of the lush surroundings, creating an ideal spot for enjoying morning coffee or soaking up the afternoon sun. The primary bedroom, discreetly located at one end of the home, offers a peaceful retreat with a full ensuite bath. The heated garage, both spacious and oversized, ensures comfort and convenience, making it an ideal workspace or storage area. Situated on just under 3 acres, the property provides ample space for outdoor activities and future expansion. Welcome home to a lifestyle of comfort and sophistication.
Property Details
Interior
Features
Main Floor
Foyer
16'1" x 10'4"Living room/Fireplace
21'8" x 23'1"Bedroom
14'6" x 13'3"Bedroom
11'3" x 11'9"Exterior
Features
Parking
Garage spaces 3
Garage type -
Other parking spaces 5
Total parking spaces 8
Property History
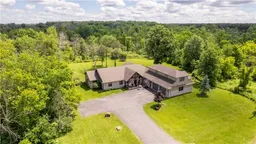 30
30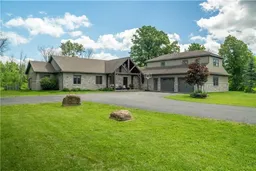 30
30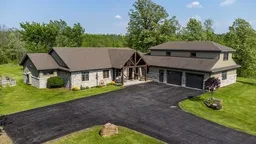 29
29
