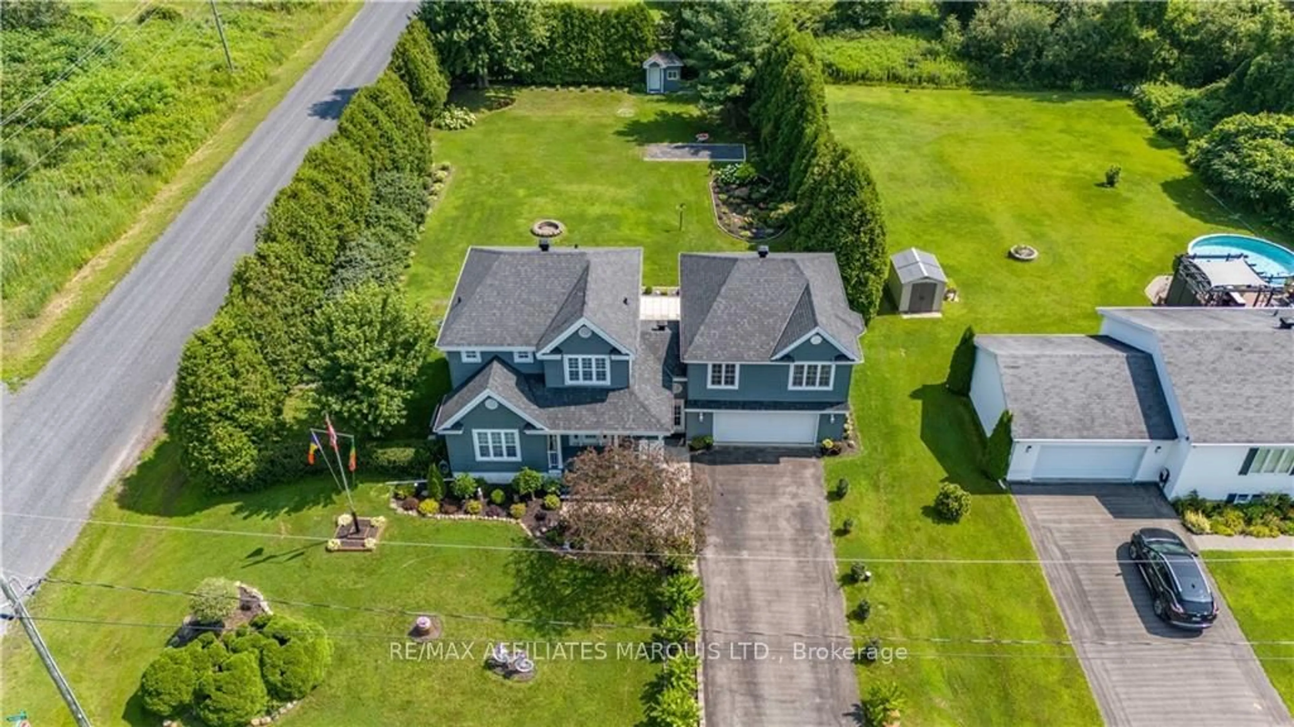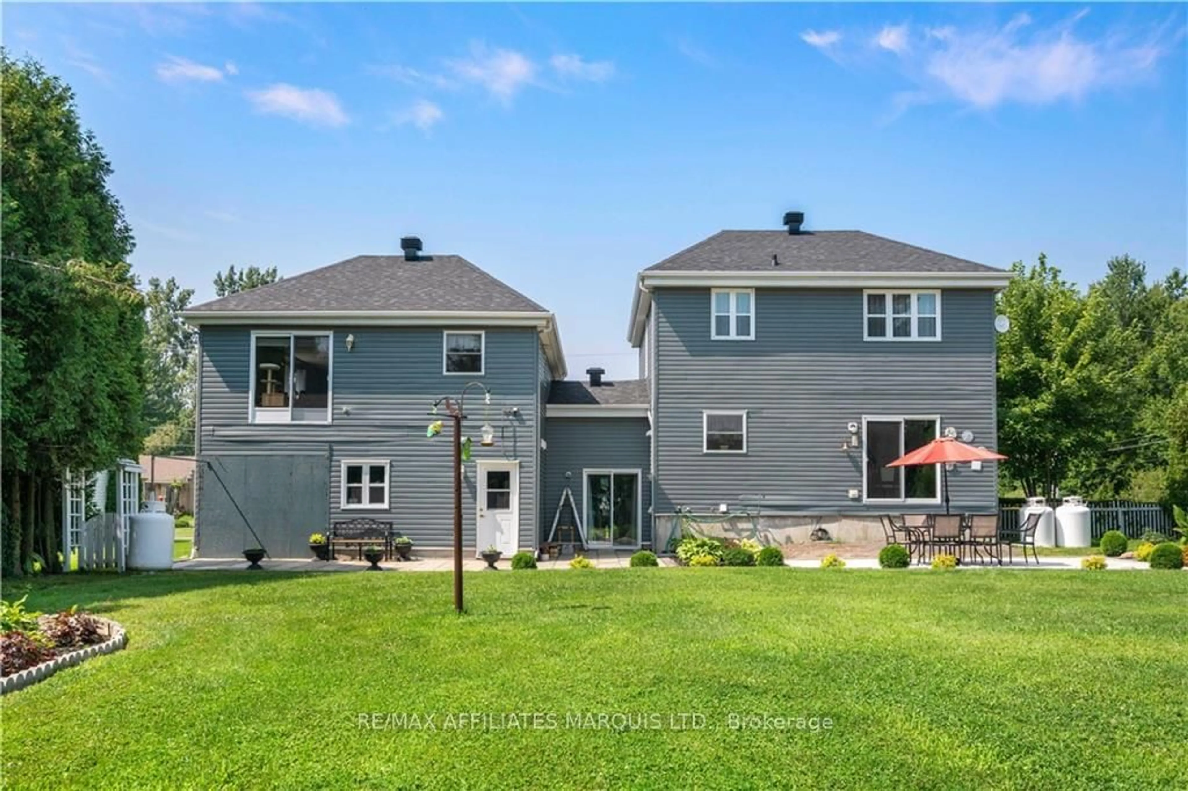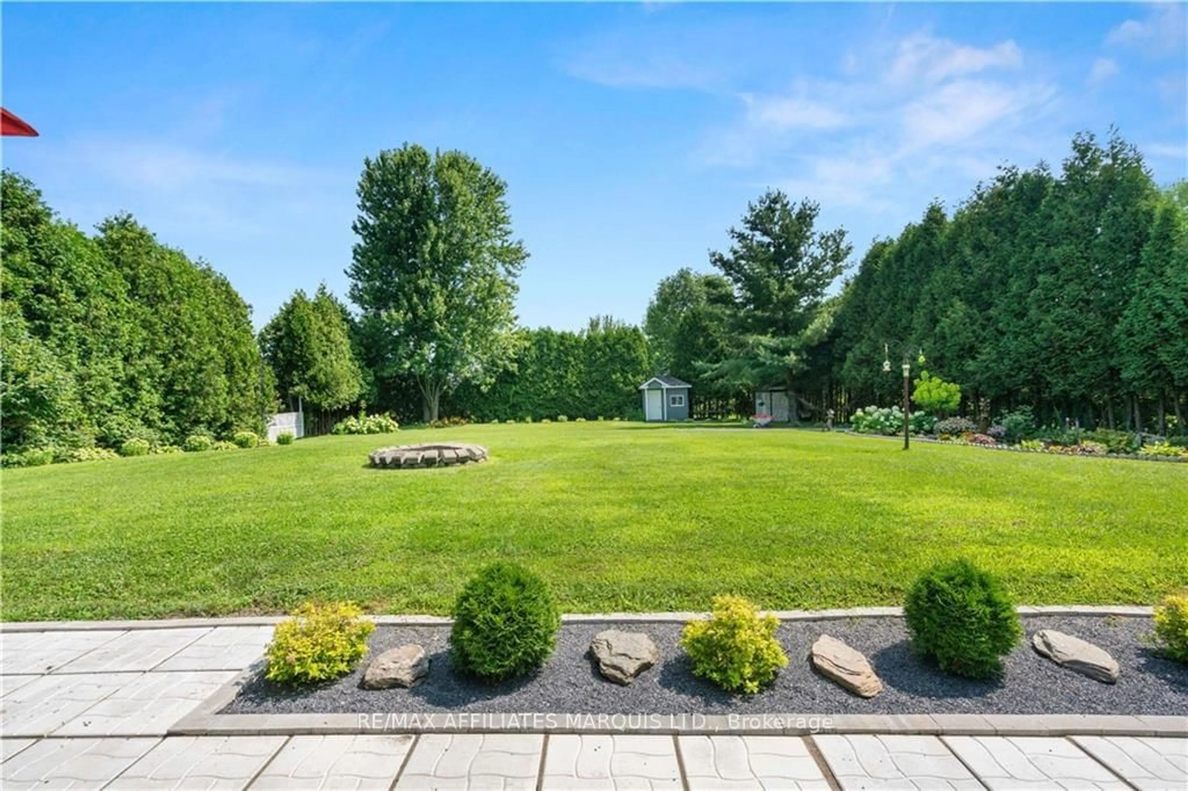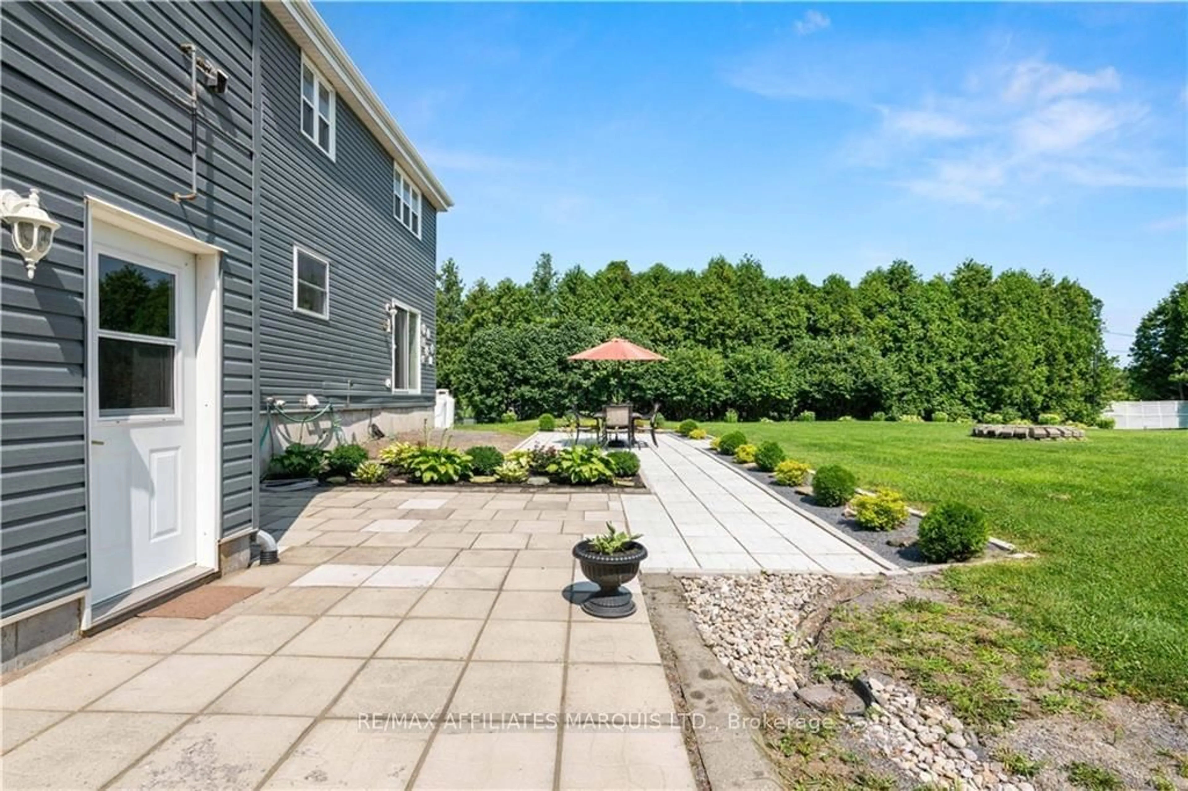6123 MACBAIN St, South Glengarry, Ontario K0C 1E0
Contact us about this property
Highlights
Estimated ValueThis is the price Wahi expects this property to sell for.
The calculation is powered by our Instant Home Value Estimate, which uses current market and property price trends to estimate your home’s value with a 90% accuracy rate.Not available
Price/Sqft-
Est. Mortgage$2,469/mo
Tax Amount (2024)$3,870/yr
Days On Market45 days
Description
Flooring: Carpet Over & Wood, This bright, extremely well maintained two story home in the quiet village of Bainsville is looking for its next family. Three good size bedrooms plus another room in the basement that would make a home office or a fourth bedroom. The basement is fully finished with a family room, laundry, and a storage room complete with a cedar closet and cold storage. Open concept kitchen/dining room with sliding door leading to the private backyard. The attached two car garage also has a large workshop area with plenty of room! Above the garage is a full one bedroom apartment with a separate entrance, full kitchen, bathroom that is currently rented out at $1100.00 per month plus propane. Perfect for an in-law suite. Many recent updates New Roof 2017, Two New High Efficiency Propane furnaces, and Central Air Units 2017. Home is equipped with two sump pumps for peace of mind. Includes manual back up generator system. This property is a must see. 48 Irrevocability on all offers., Flooring: Hardwood, Flooring: Laminate
Property Details
Interior
Features
Main Floor
Bathroom
1.75 x 1.47Dining
4.21 x 3.91Other
8.86 x 7.01Kitchen
3.20 x 3.60Exterior
Features
Parking
Garage spaces 2
Garage type Attached
Other parking spaces 4
Total parking spaces 6




