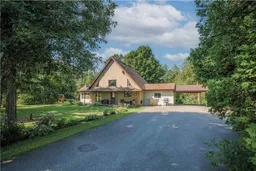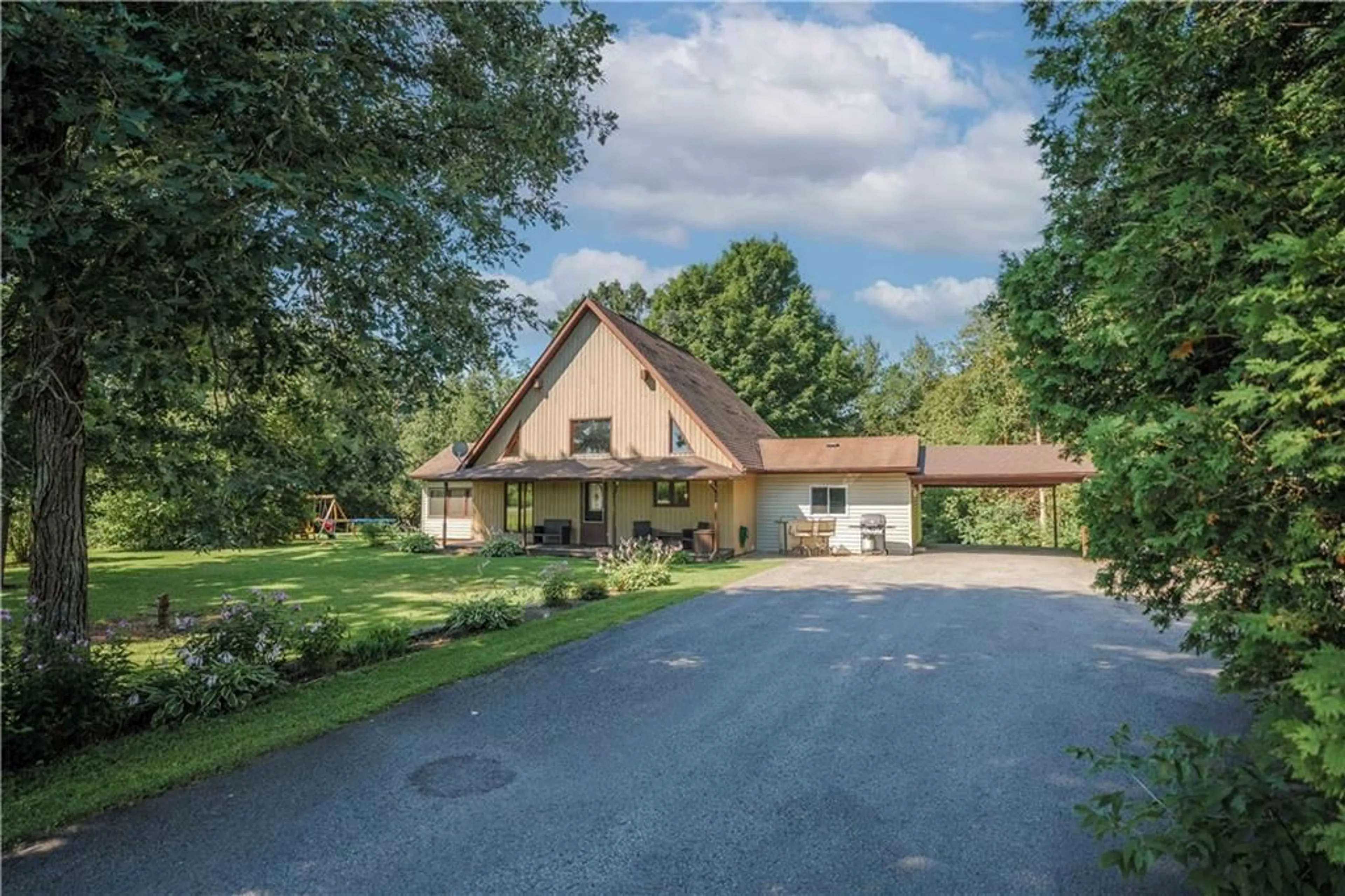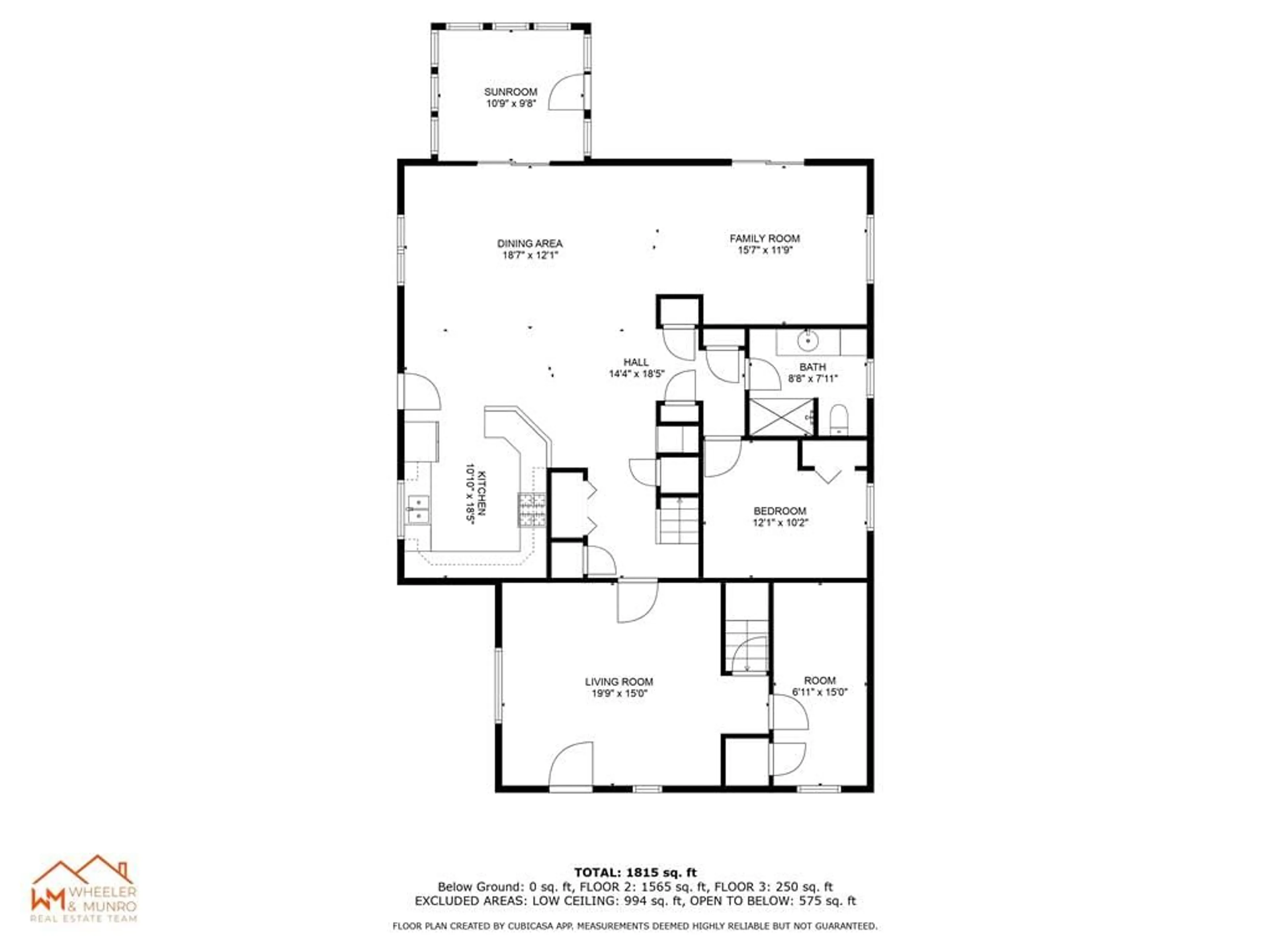4430 GLEN ROY Rd, Green Valley, Ontario K0C 1L0
Contact us about this property
Highlights
Estimated ValueThis is the price Wahi expects this property to sell for.
The calculation is powered by our Instant Home Value Estimate, which uses current market and property price trends to estimate your home’s value with a 90% accuracy rate.$421,000*
Price/Sqft$318/sqft
Days On Market5 days
Est. Mortgage$1,889/mth
Tax Amount (2023)$2,785/yr
Description
Welcome to 4430 Glen Roy Road! Nestled on a serene 1.7-acre plot, this striking A-frame home embodies rustic charm and modern comfort. Its distinctive triangular silhouette and expansive windows invite natural light, . Towering 18-foot ceilings create a sense of spaciousness in the airy interior, where two generous living rooms cater to both relaxation and entertainment. This home offers 3 bedrooms, including the lovely primary bedroom that overlooks the kitchen and dining room as well as 2 bathrooms that includes a two piece en-suite. Secluded by its lush surroundings, the property enjoys privacy with no rear neighbours, making it a haven for peace seekers and nature enthusiasts alike. The furnace, central air and hot water tank have all been updated in the last two years for your convenience! 24 hour irrevocable clause on all offers.
Upcoming Open House
Property Details
Interior
Features
Main Floor
Bedroom
6'11" x 15'0"Bedroom
12'1" x 10'2"Kitchen
10'10" x 18'5"Dining Rm
18'7" x 12'1"Exterior
Features
Parking
Garage spaces 1
Garage type -
Other parking spaces 9
Total parking spaces 10
Property History
 29
29

