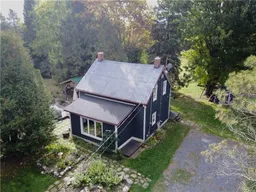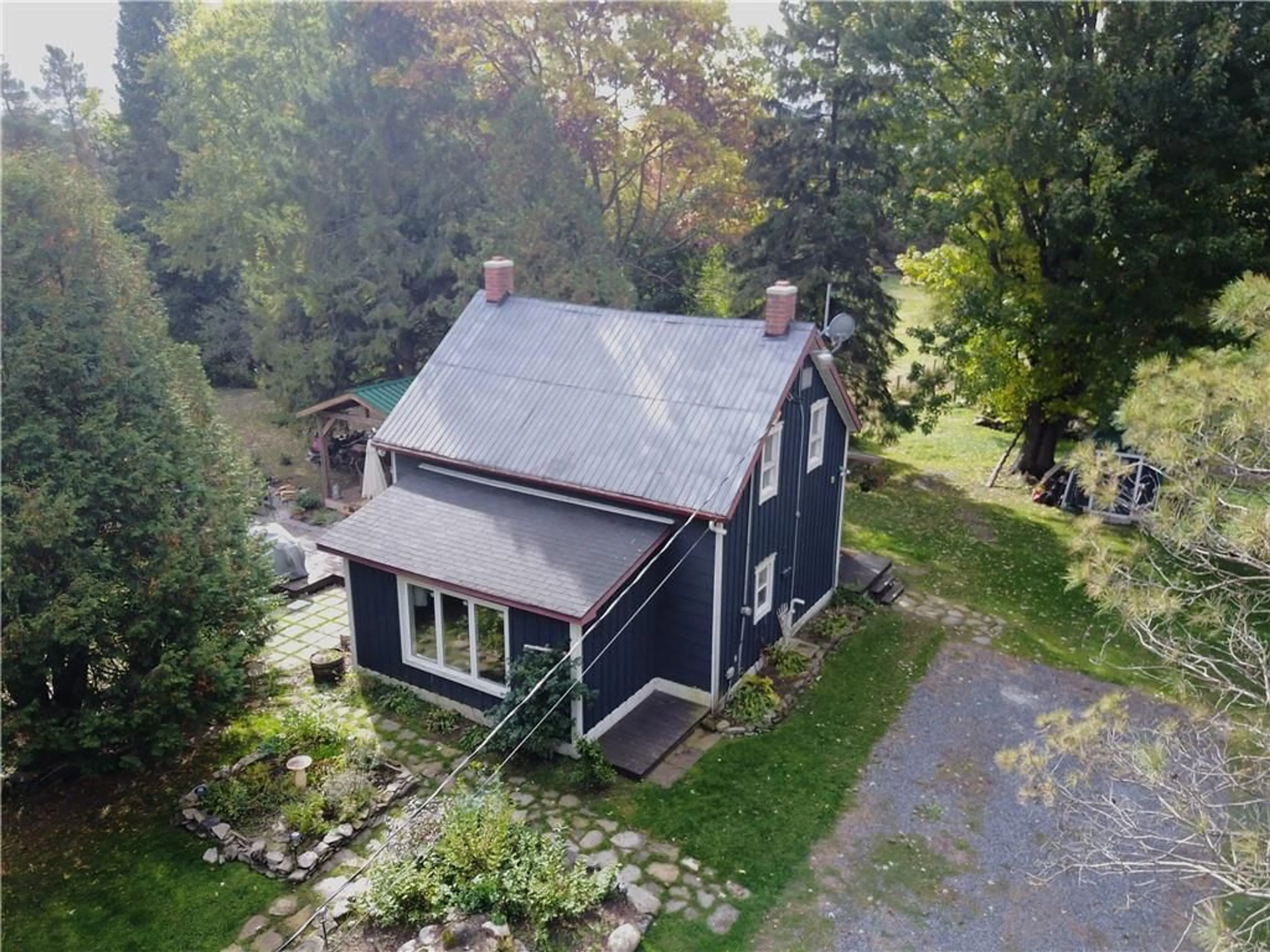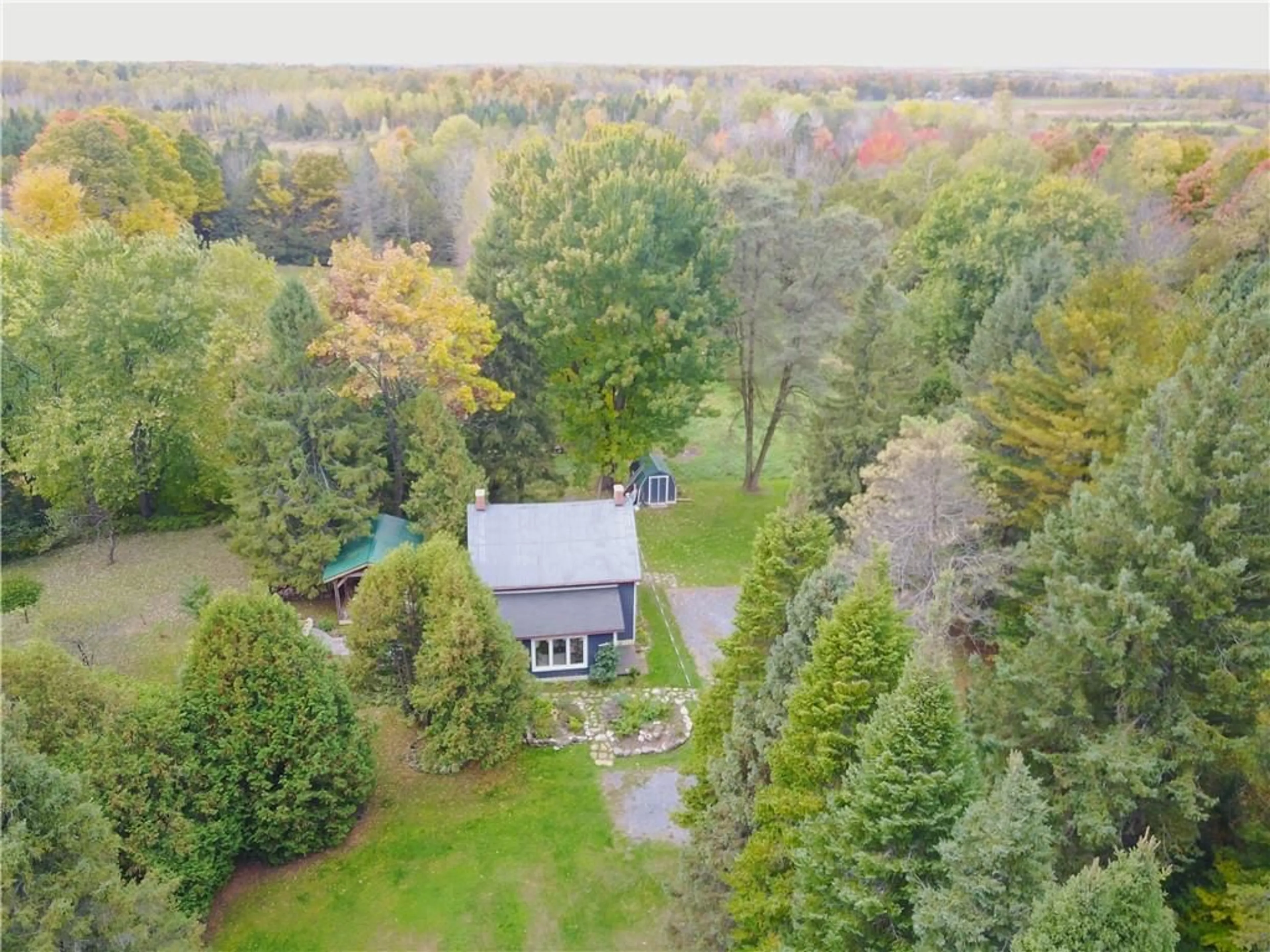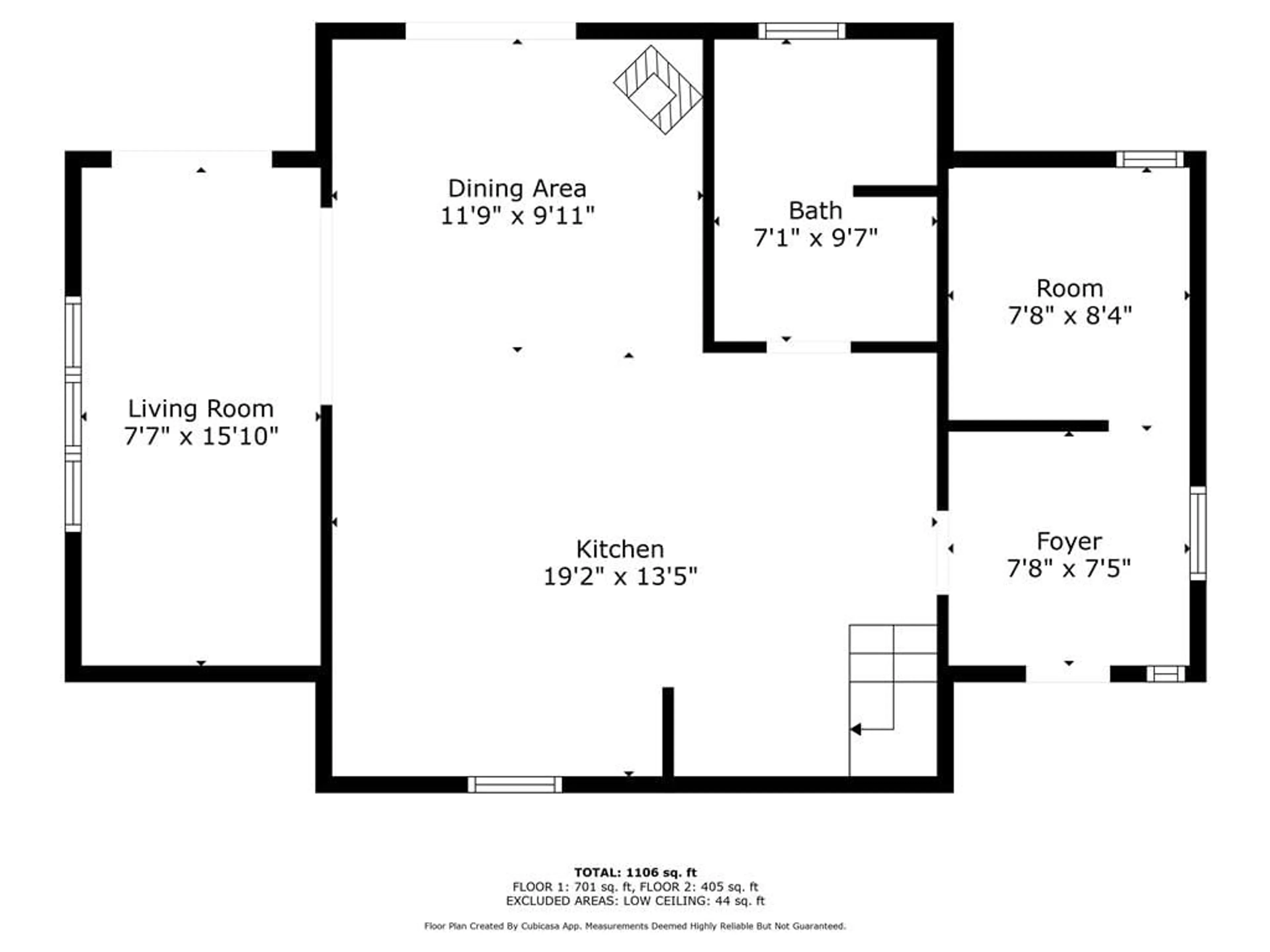3748 FOURTH LINE Rd, Glen Robertson, Ontario K0B 1H0
Contact us about this property
Highlights
Estimated ValueThis is the price Wahi expects this property to sell for.
The calculation is powered by our Instant Home Value Estimate, which uses current market and property price trends to estimate your home’s value with a 90% accuracy rate.Not available
Price/Sqft$415/sqft
Est. Mortgage$1,975/mo
Tax Amount (2024)$1,411/yr
Days On Market39 days
Description
Discover your ideal private country home on a picturesque 5.33-acre lot. This cozy updated property combines country charm with convenience, featuring organic gardens, fruit trees, 1.5 acres mature cedar bush, pergola and firepit surrounded by river stones. The home offers a warm dining room with a propane freestanding stove—perfect for chilly evenings—alongside a spacious kitchen with large island, ready for your culinary creations and living room with many windows with spectacular views. Upstairs, find the spacious primary bedroom with lots of storage space, 2nd bedroom, and extra space ideal for a home office/additional bedroom. Exterior finish Board & Batten. Several outbuildings provide ample storage. Located on a paved road just south of Glen Robertson, minutes from the Quebec border, this property is perfect for commuters. Sold "as is,". It awaits your personal touch to become a true paradise. Don’t miss out—schedule your viewing today!
Property Details
Interior
Features
Main Floor
Foyer
7'8" x 7'5"Kitchen
19'2" x 13'5"Dining Rm
11'9" x 9'11"Living Rm
7'7" x 15'10"Exterior
Features
Parking
Garage spaces -
Garage type -
Total parking spaces 10
Property History
 29
29


