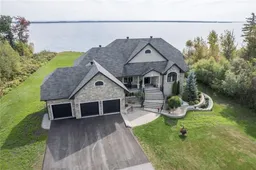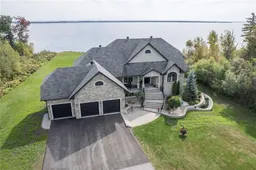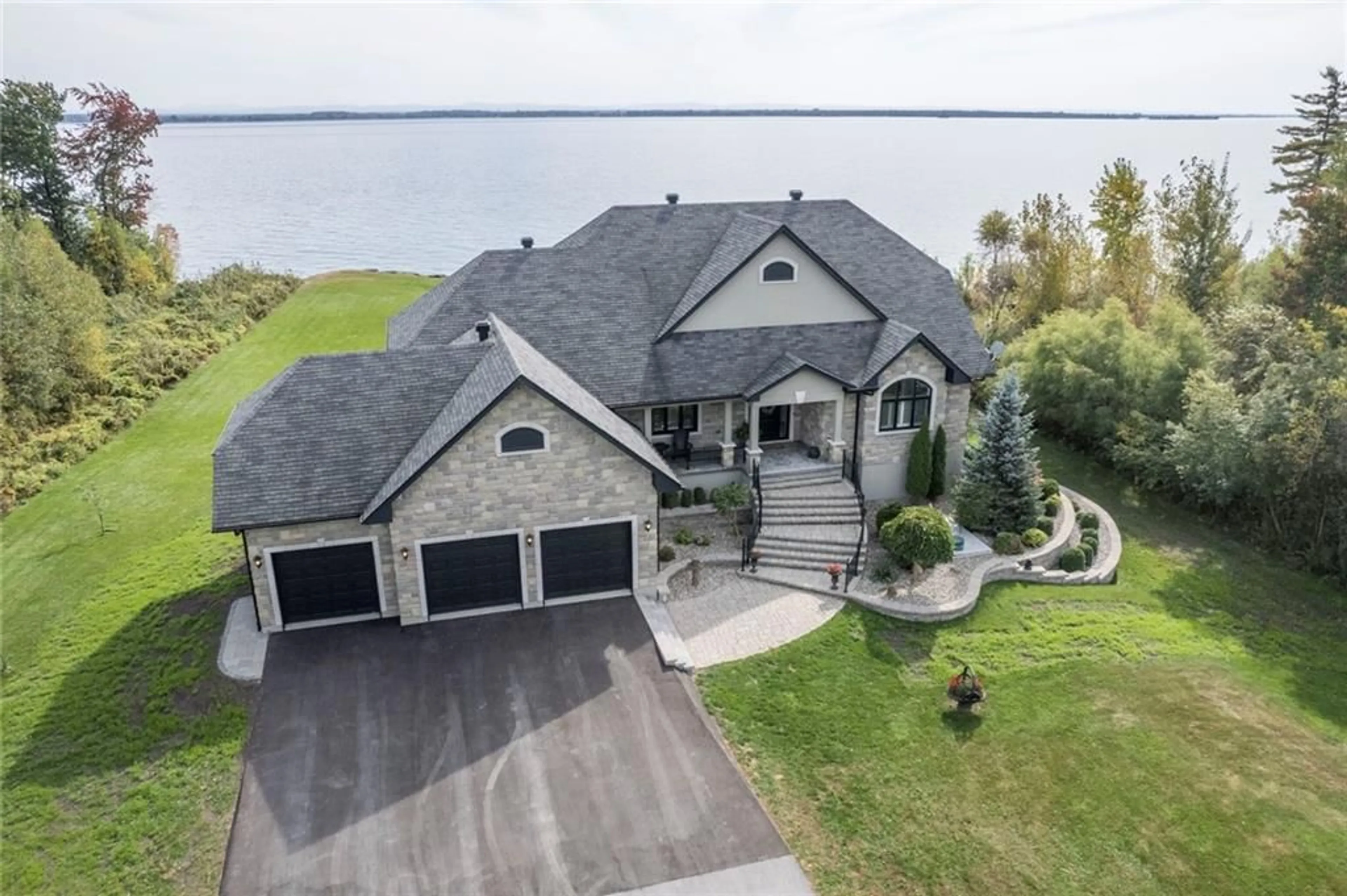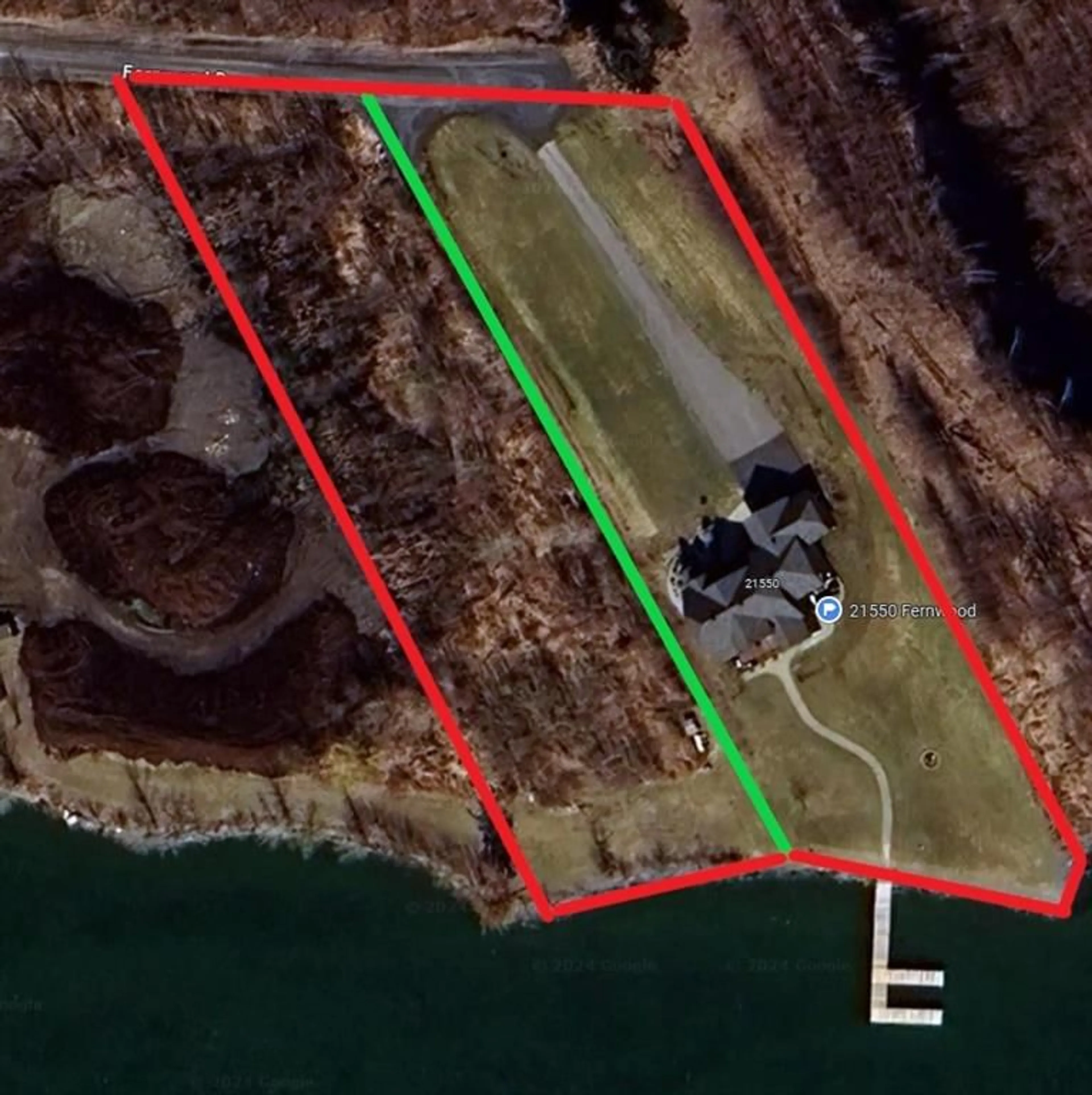21550 FERNWOOD Dr, Bainsville, Ontario K0C 1E0
Contact us about this property
Highlights
Estimated ValueThis is the price Wahi expects this property to sell for.
The calculation is powered by our Instant Home Value Estimate, which uses current market and property price trends to estimate your home’s value with a 90% accuracy rate.$1,894,000*
Price/Sqft-
Days On Market11 days
Est. Mortgage$10,303/mth
Tax Amount (2023)$11,552/yr
Description
“Price Adjusted and Now includes an additional adjacent waterfront lot”, with 150’+/- of water frontage. Nestled on Lake St. Francis, this stunning 4-bedroom, 4-bathroom waterfront home exudes contemporary elegance. Its sleek design, expansive windows, and lush landscaping harmonize with the natural beauty around it. The open-concept living space, filled with natural light, offers breathtaking water views. The gourmet kitchen features high-end appliances and a spacious island, perfect for culinary enthusiasts. The adjacent dining area and living room with a fireplace provide a cozy ambiance. The master suite is a private sanctuary with a balcony overlooking the water, a luxurious ensuite bathroom, and a walk-in closet. Outdoors, enjoy a covered patio for dining and a walkway to a private, 134-foot dock with 8-foot depth, fresh water, and electrical connections, perfect for larger boats. This waterfront retreat epitomizes luxury living. Call and book a private showing today.
Property Details
Interior
Features
Main Floor
Living Rm
21'5" x 17'7"Dining Rm
21'1" x 13'0"Kitchen
19'8" x 15'1"Primary Bedrm
18'2" x 18'7"Exterior
Features
Parking
Garage spaces 3
Garage type -
Other parking spaces 17
Total parking spaces 20
Property History
 30
30 27
27

