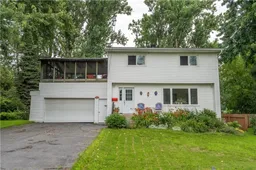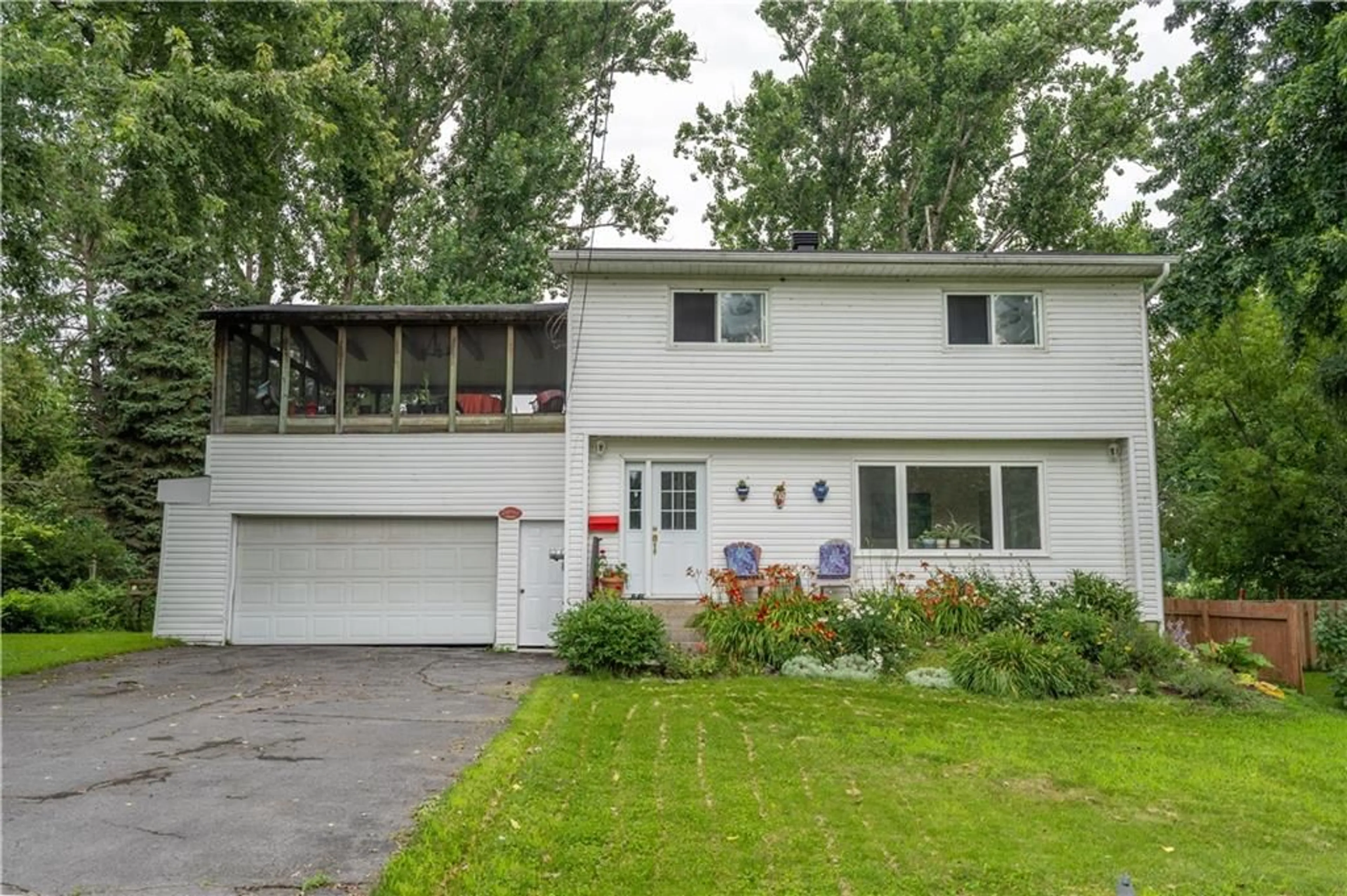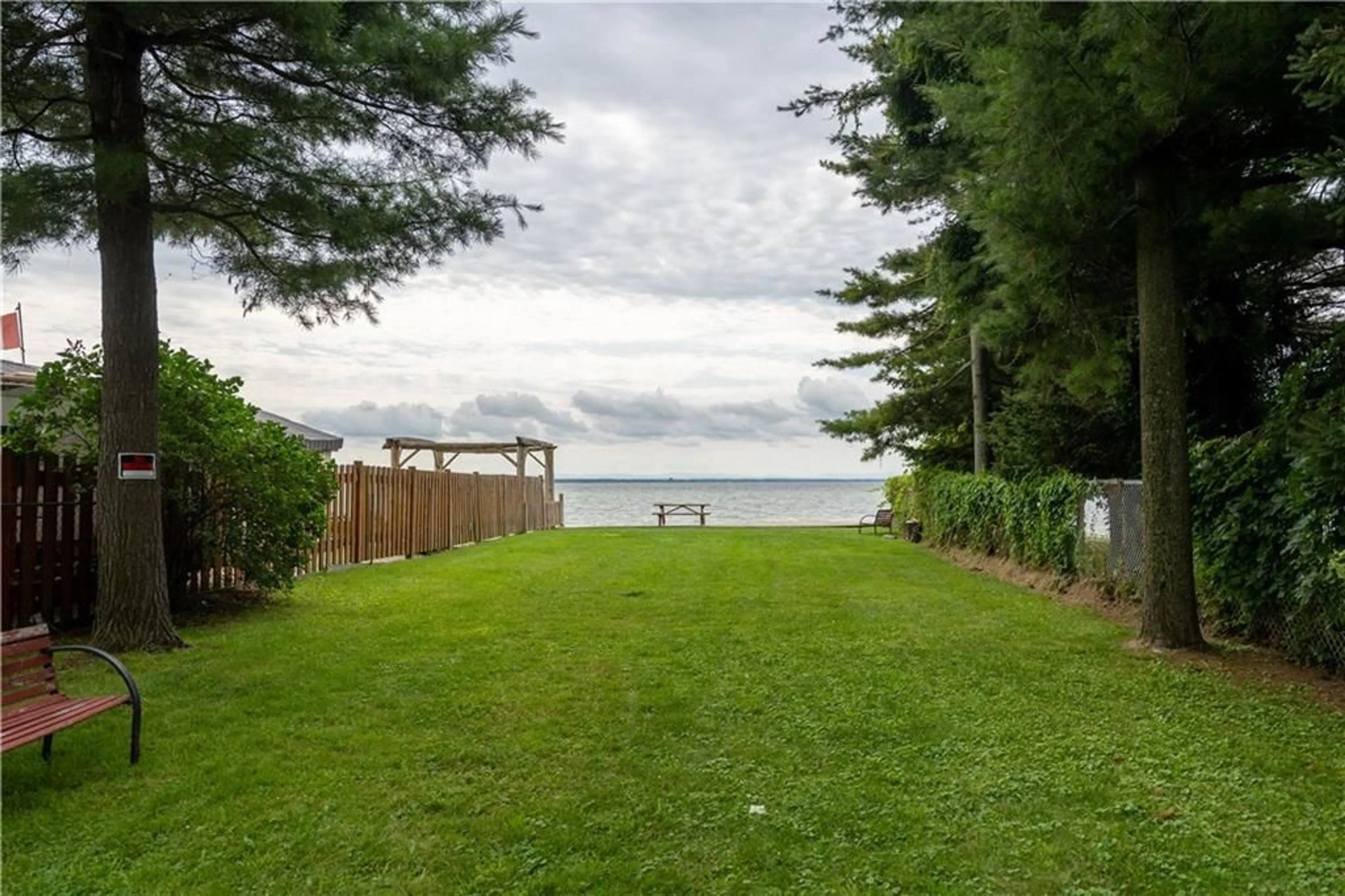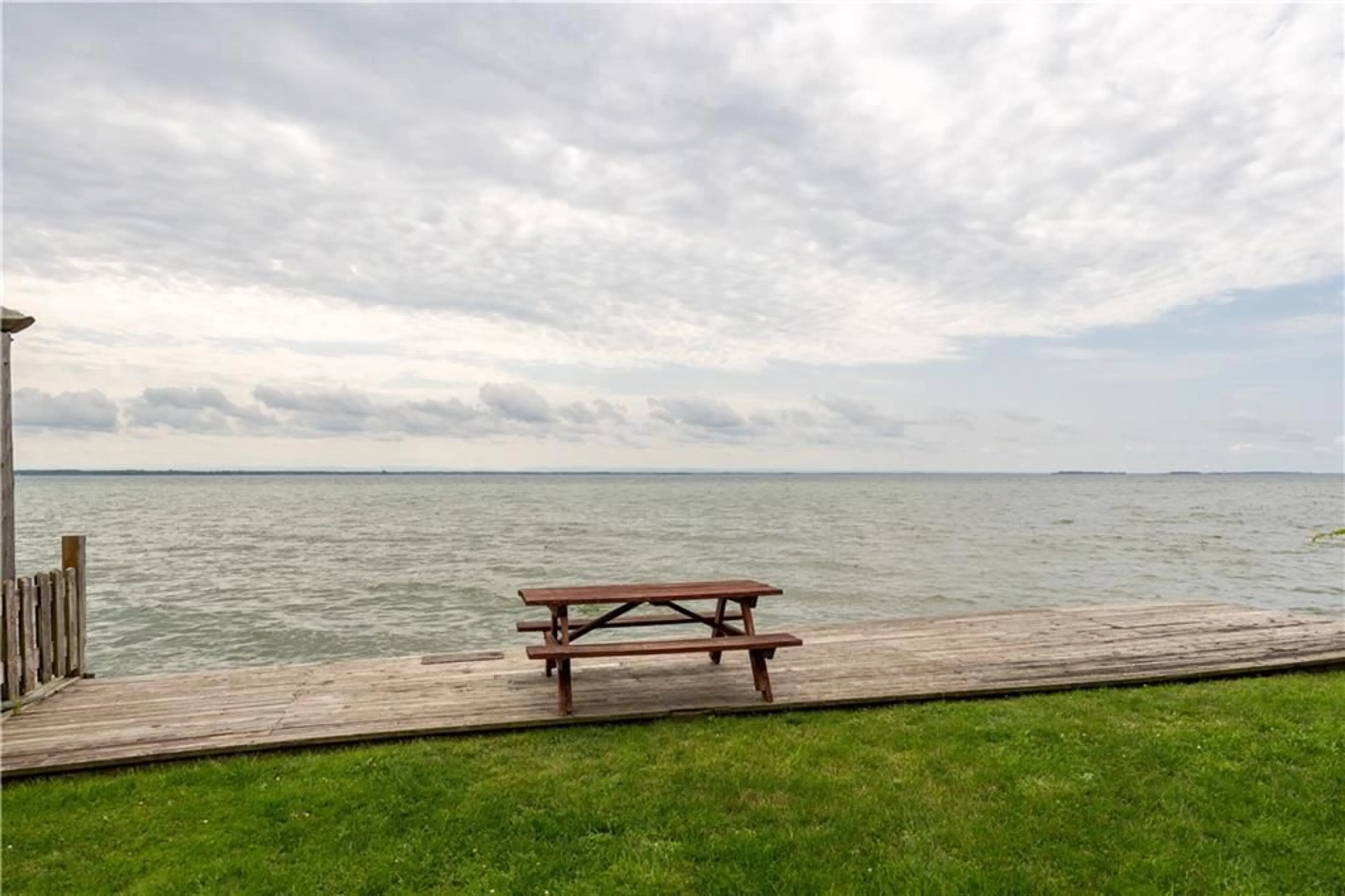20917 OLIVER Lane, Lancaster, Ontario K0C 1N0
Contact us about this property
Highlights
Estimated ValueThis is the price Wahi expects this property to sell for.
The calculation is powered by our Instant Home Value Estimate, which uses current market and property price trends to estimate your home’s value with a 90% accuracy rate.$446,000*
Price/Sqft-
Days On Market10 days
Est. Mortgage$2,143/mth
Tax Amount (2023)$2,259/yr
Description
Welcome to your serene oasis- a stunning 3 bedroom home that could easily be converted back to 4. This beautifully designed home has spacious living areas filled with natural light & custom wood finishes adding to the elegance & charm. Upstairs you will be thrilled to see a warm & inviting solarium. You feel the relaxing ambiance. It provides a peaceful escape for you & your guests. Grab a coffee, a book & take in the sounds of nature around you. This home offers the perfect blend of comfort and nature. Making it an ideal attraction for families or as an investment for an AIRBNB. With deeded water access, you have the freedom to swim, kayak, or have a waterfront picnic. There is a common area fee of $100/ per year for road maintenance. This property has deeded water access. 671350345 And 671350720
Upcoming Open House
Property Details
Interior
Features
Main Floor
Living Rm
11'5" x 17'6"Dining Rm
10'11" x 9'6"Kitchen
12'0" x 11'5"Foyer
5'2" x 11'2"Exterior
Features
Parking
Garage spaces 2
Garage type -
Other parking spaces 4
Total parking spaces 6
Property History
 28
28


