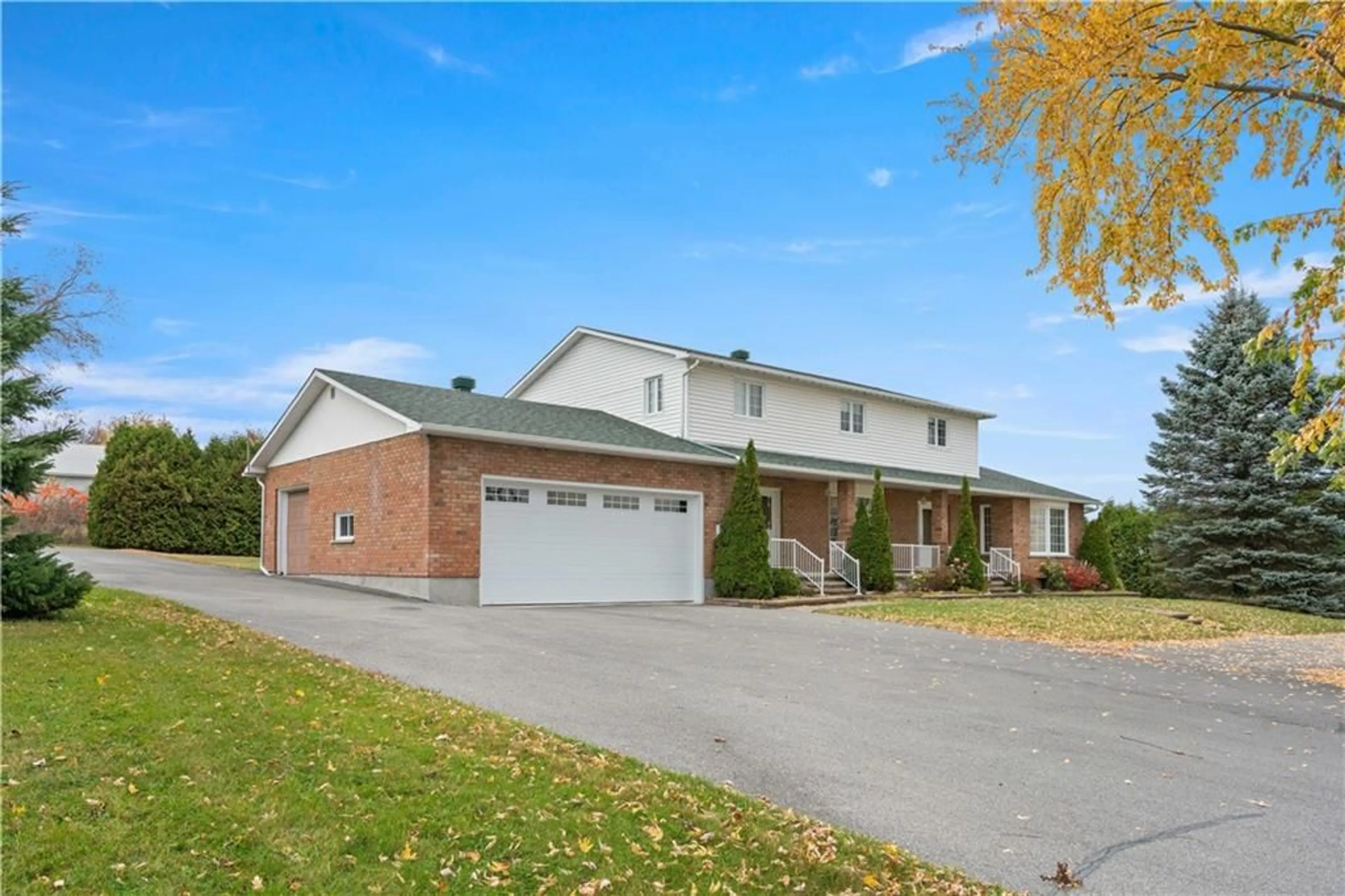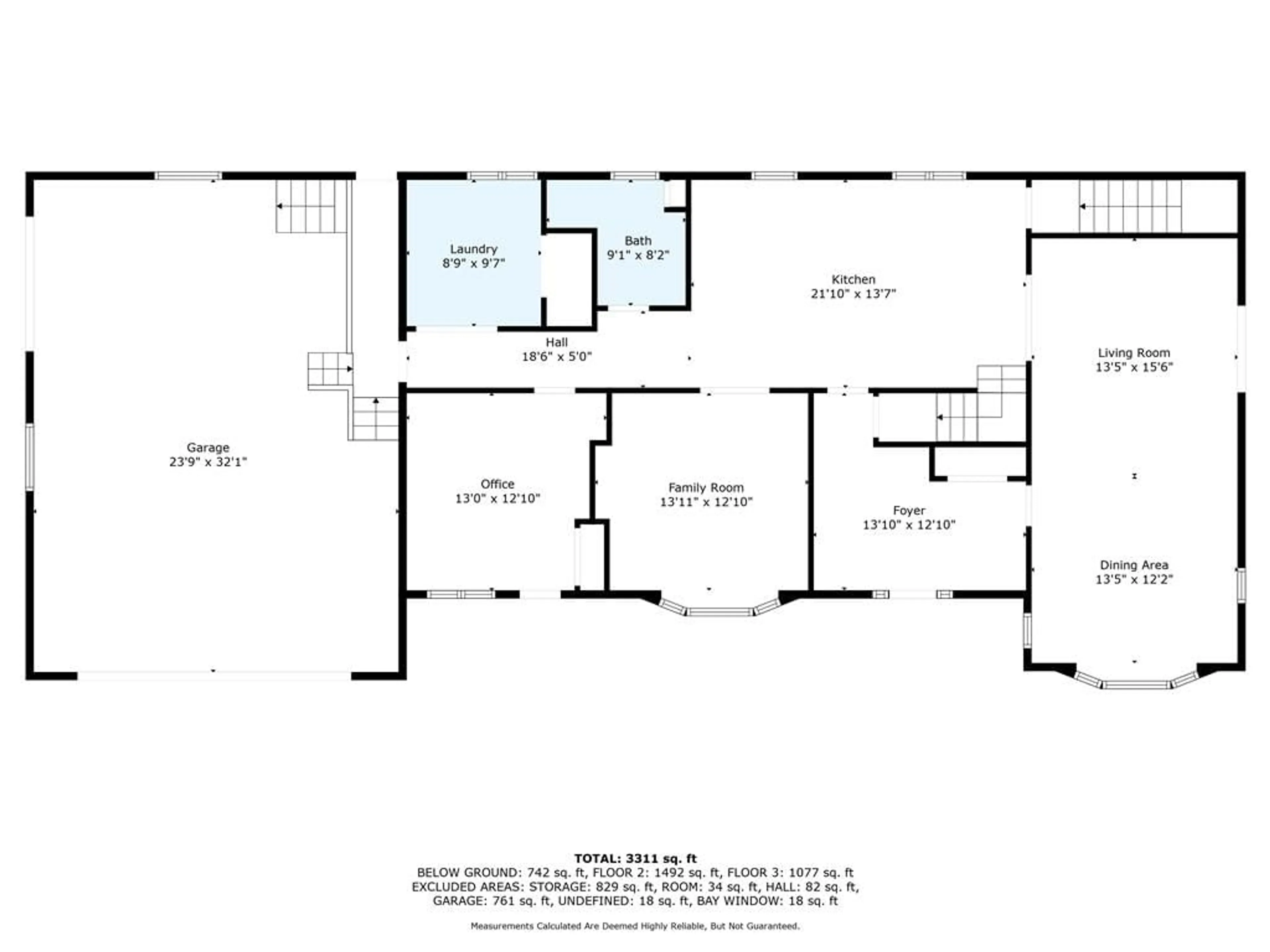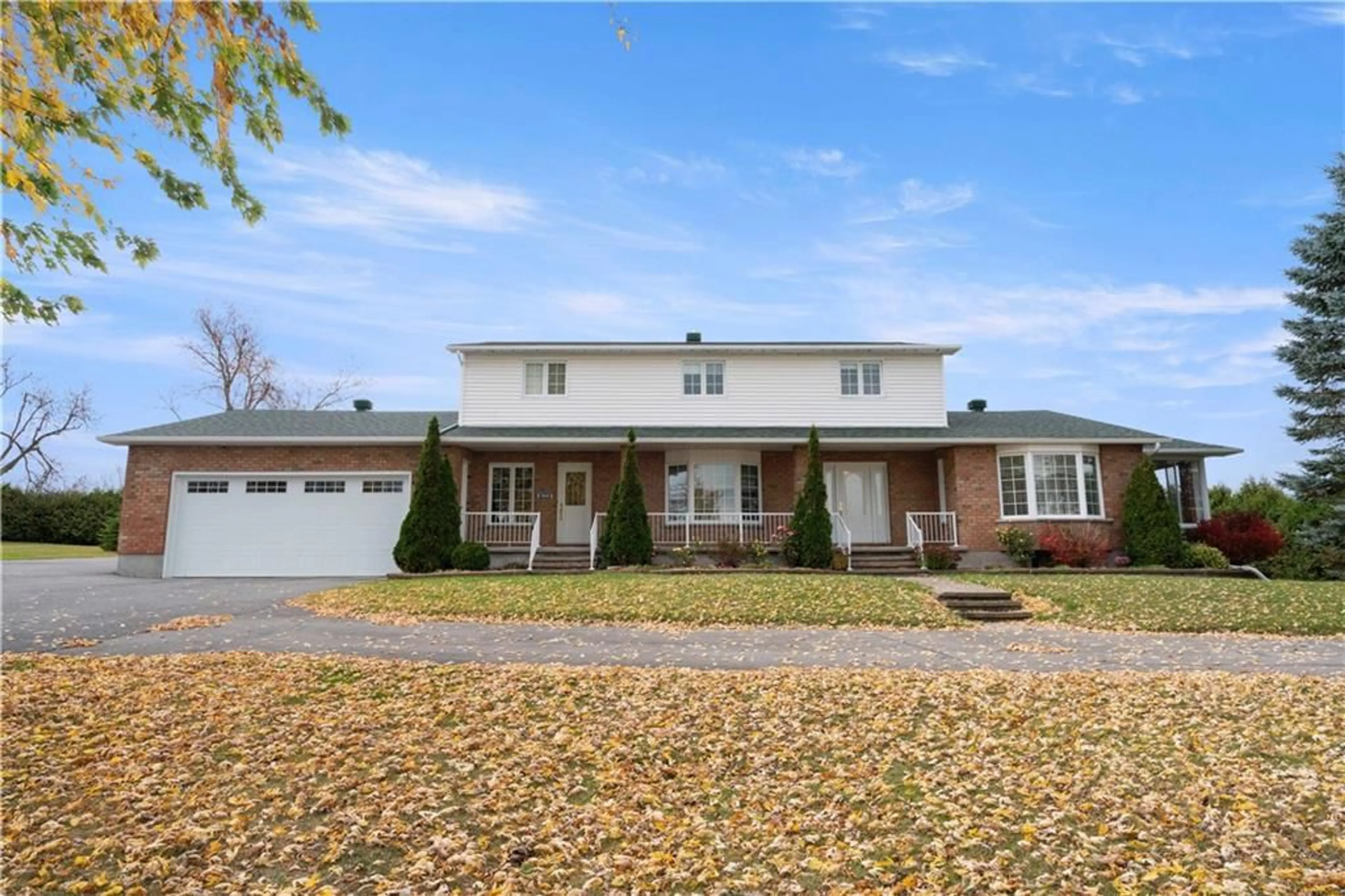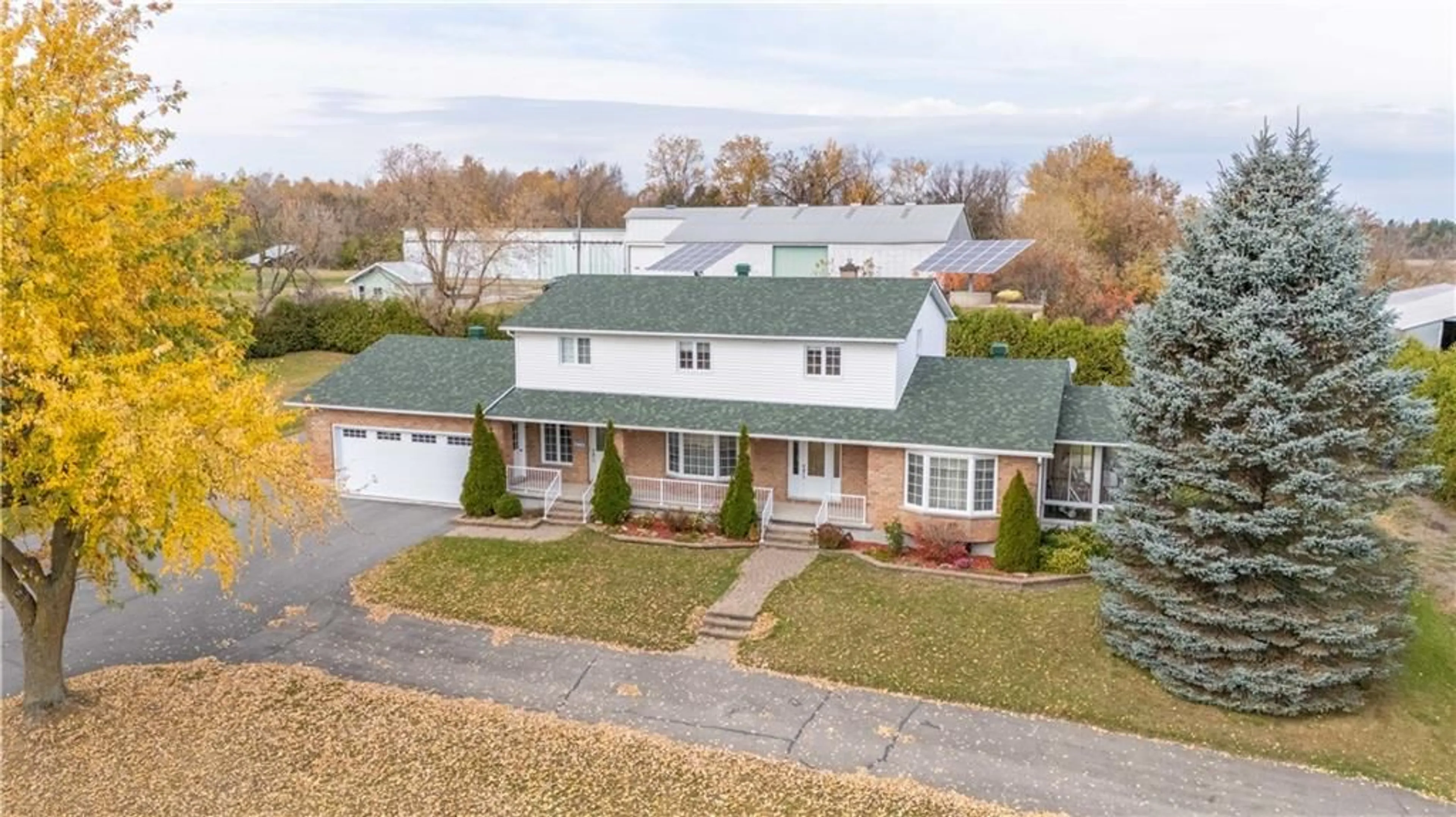20611 CONCESSION 5 Rd, Green Valley, Ontario K0C 1L0
Contact us about this property
Highlights
Estimated ValueThis is the price Wahi expects this property to sell for.
The calculation is powered by our Instant Home Value Estimate, which uses current market and property price trends to estimate your home’s value with a 90% accuracy rate.Not available
Price/Sqft$216/sqft
Est. Mortgage$2,401/mo
Tax Amount (2024)$4,180/yr
Days On Market53 days
Description
Perfect Family Home! Welcome to this spacious well built home, that combines comfort and functionality for your large family. Located close to the Quebec-Ontario border, this property features a double attached garage with an additional side overhead door, providing easy access for your lawn mower or motorcycle. Inside, you'll discover a generous layout with five well-sized bedrooms, ideal for accommodating family and friends. The heart of the home is the inviting kitchen, showcasing beautiful hardwood cabinets, a center eat-in island, and a cozy living room. This lovely design allows for easy entertaining and family gatherings, with direct access to a lovely rear veranda. The main floor also includes a dedicated office space with its own entrance, making it perfect for a small business or remote work setup. Outside, enjoy the convenience of a circular paved driveway that enhances the home’s curb appeal while providing ample parking for guests. Don’t miss your chance to make it yours!
Property Details
Interior
Features
Main Floor
Dining Rm
13'5" x 12'2"Living Rm
13'5" x 15'6"Foyer
13'10" x 12'10"Kitchen
21'10" x 13'7"Exterior
Features
Parking
Garage spaces 2
Garage type -
Other parking spaces 4
Total parking spaces 6




