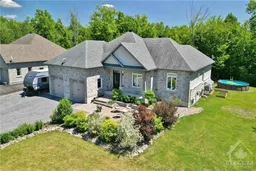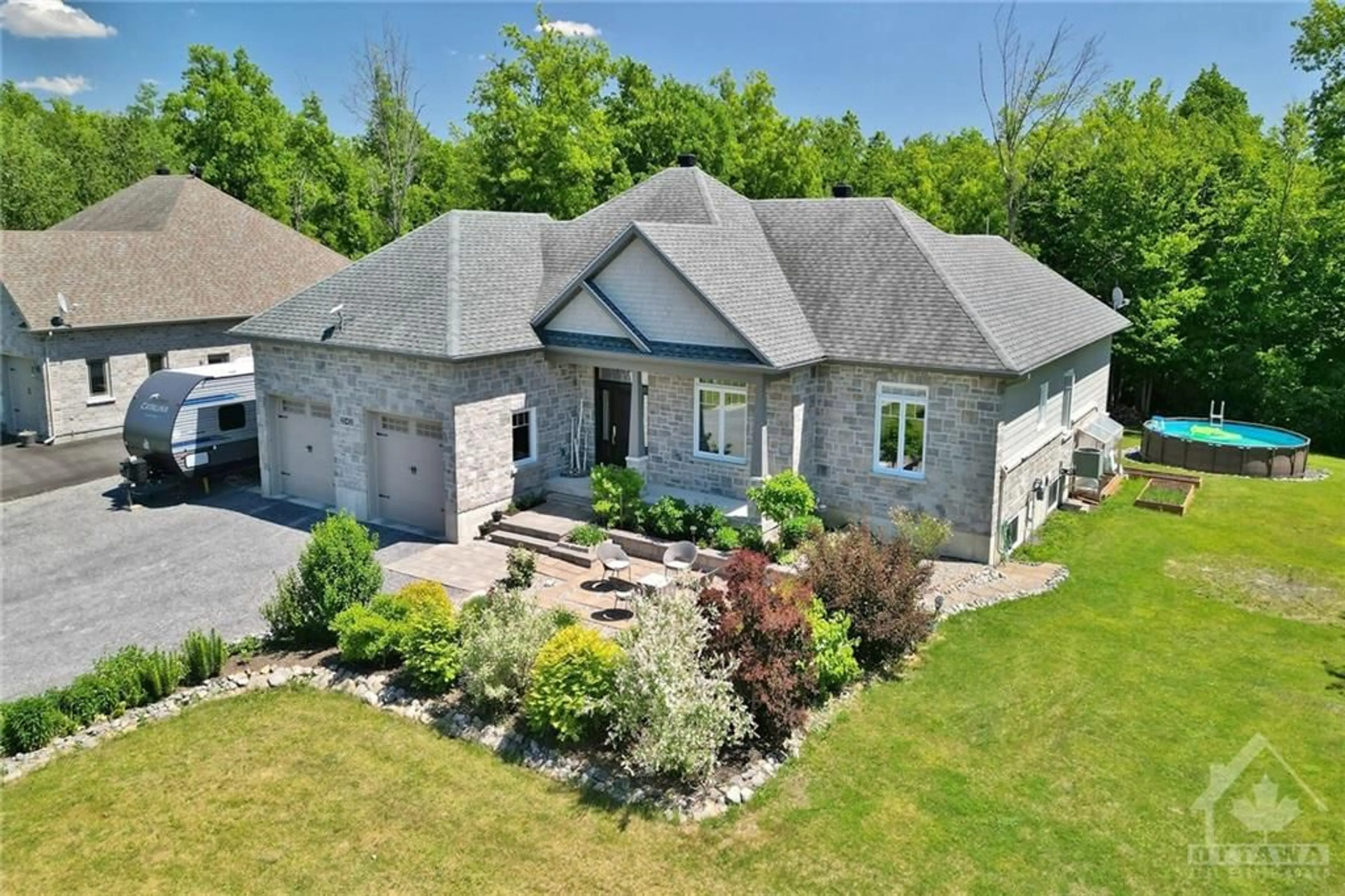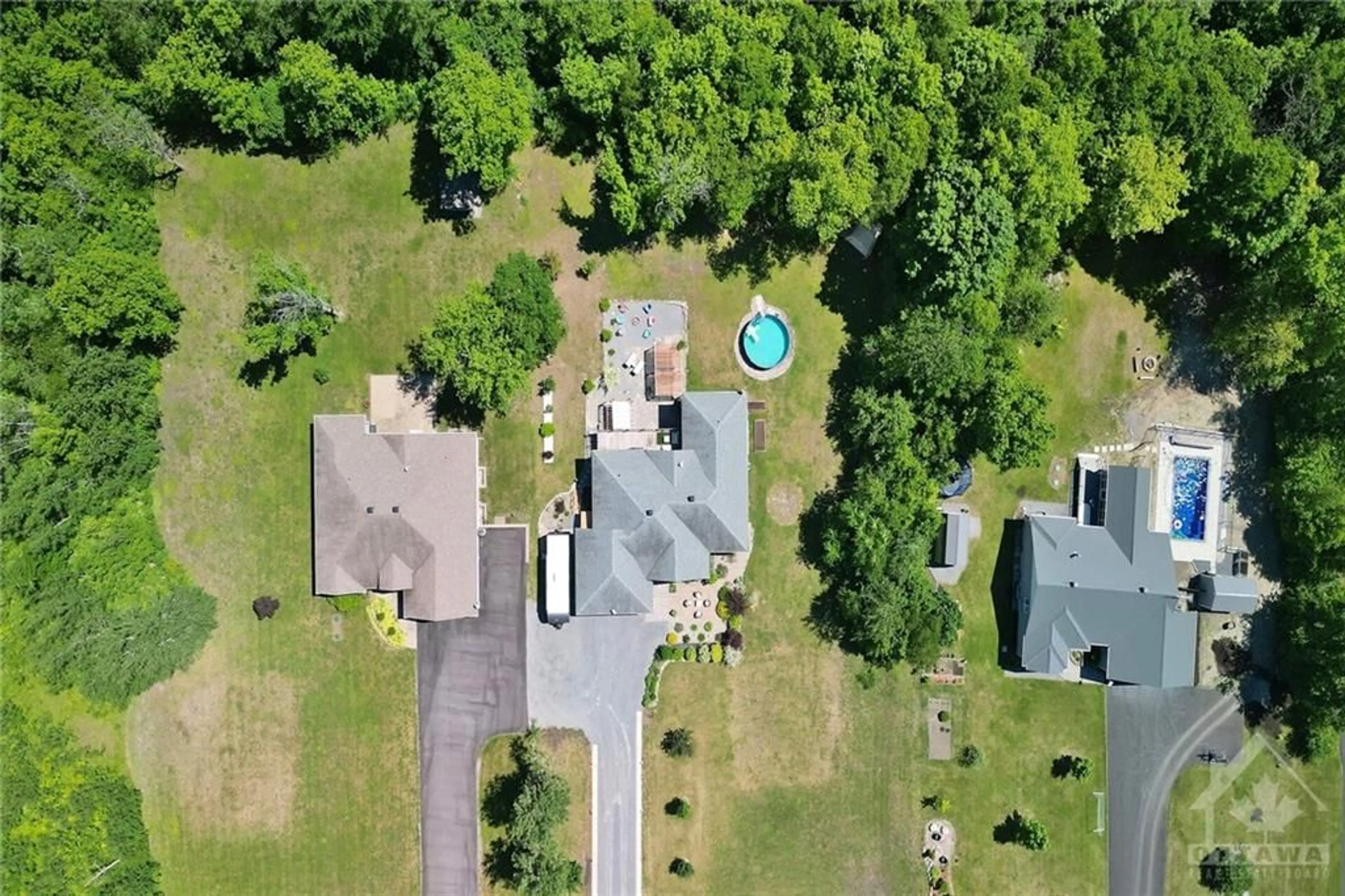20450 PATRICIA LANE Lane, Alexandria, Ontario K0C 1L0
Contact us about this property
Highlights
Estimated ValueThis is the price Wahi expects this property to sell for.
The calculation is powered by our Instant Home Value Estimate, which uses current market and property price trends to estimate your home’s value with a 90% accuracy rate.$767,000*
Price/Sqft-
Days On Market54 days
Est. Mortgage$3,650/mth
Tax Amount (2024)$4,950/yr
Description
Welcome to this charming and well-maintained 3+3 with walkout Basement custom made bungalow. Bright and spacious living area with large windows that allow natural light to fill the room. The open concept layout seamlessly connects the living area to the dining space, creating a welcoming and versatile space for entertaining or relaxing with family. The kitchen is a highlight, boasting ample counter space, modern appliances, and stylish cabinetry. The backyard is a true oasis, offering a private and tranquil setting for outdoor gatherings, above ground pool and relaxation. With a well-maintained lawn, patio area, and lush landscaping, you can enjoy the beauty of nature right at your doorstep. Located in the desirable community of Birchwood Estates in Alexandria, this home offers easy access to local amenities, including shops, restaurants, schools, and Alexandria Island Park. The town's strong sense of community and friendly atmosphere make it an ideal place to call home.
Property Details
Interior
Features
Main Floor
Kitchen
14’5” x 17’9”Bedroom
10’2” x 14’4”Dining Rm
8’3” x 12’6”Bedroom
9’11” x 14’4”Exterior
Features
Parking
Garage spaces 2
Garage type -
Other parking spaces 8
Total parking spaces 10
Property History
 30
30

