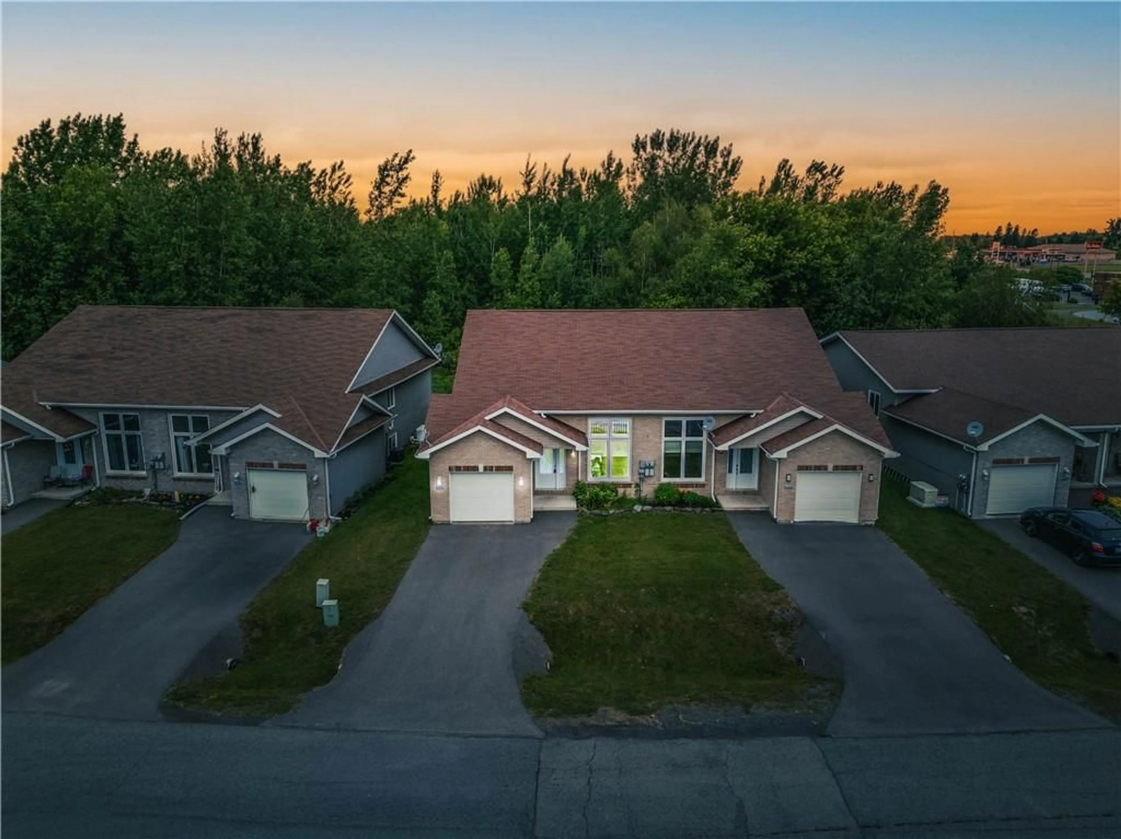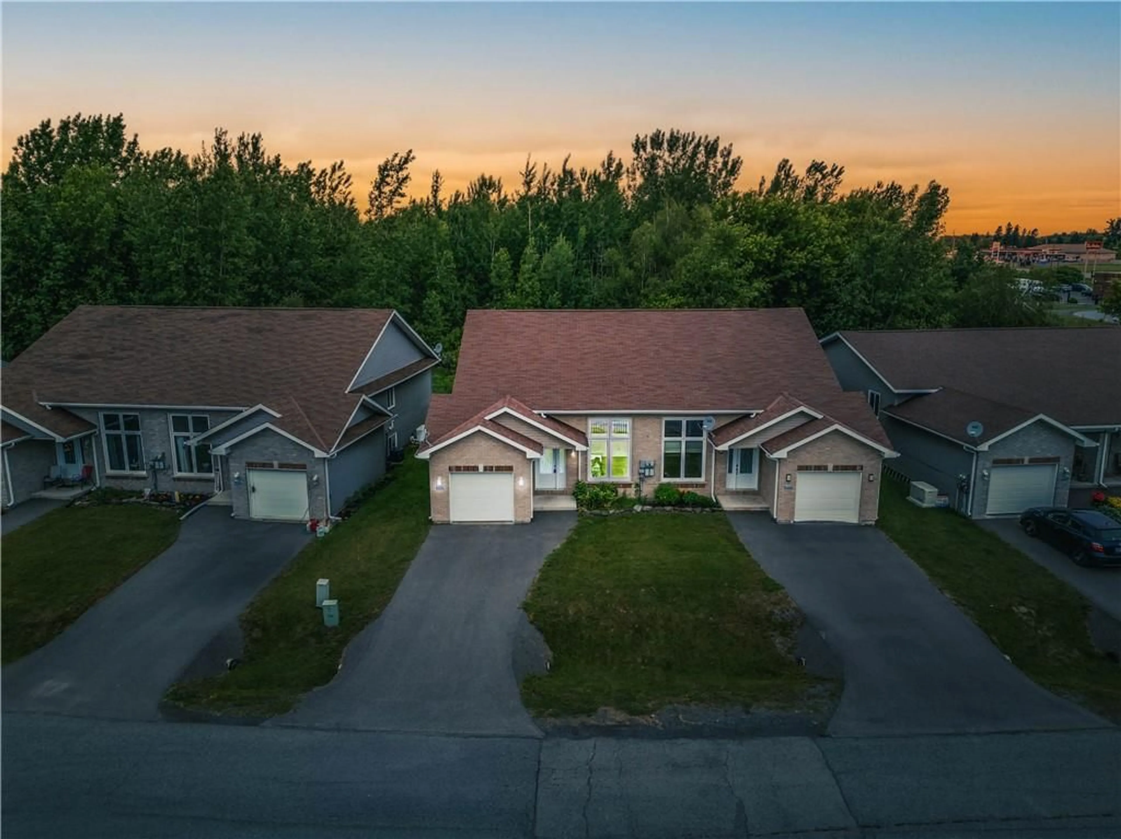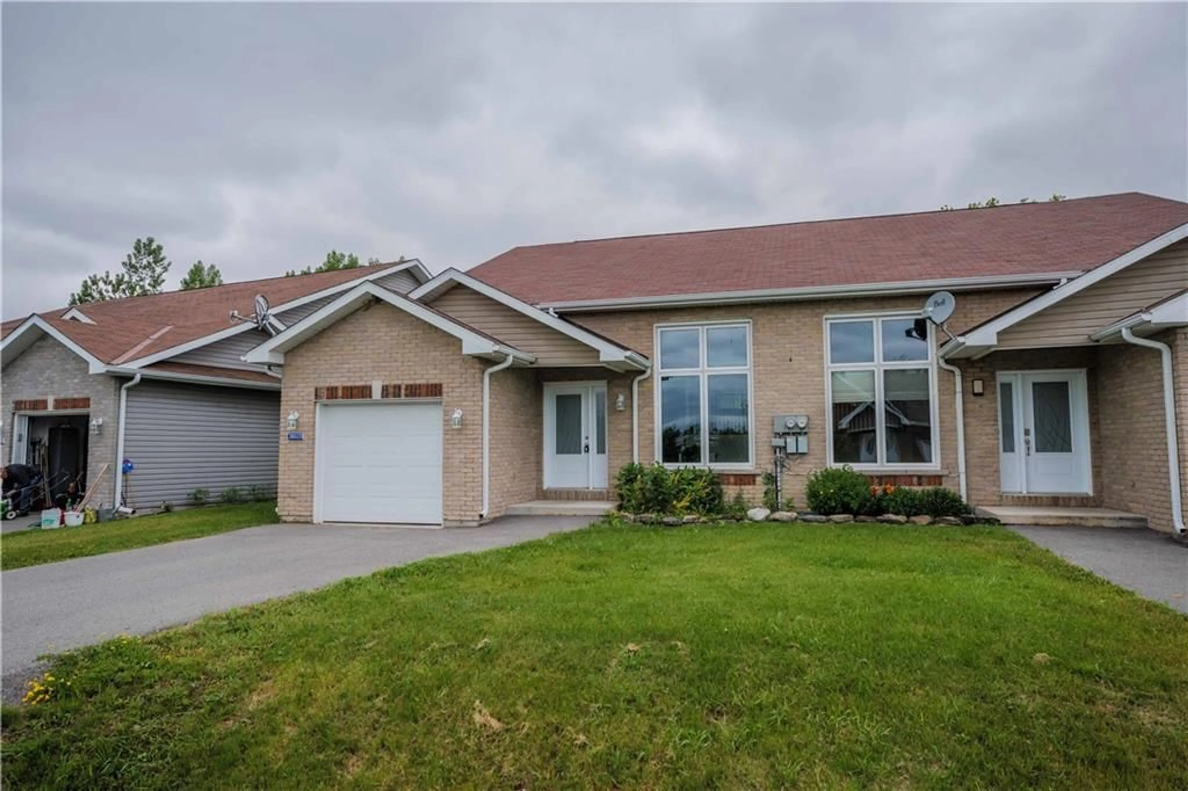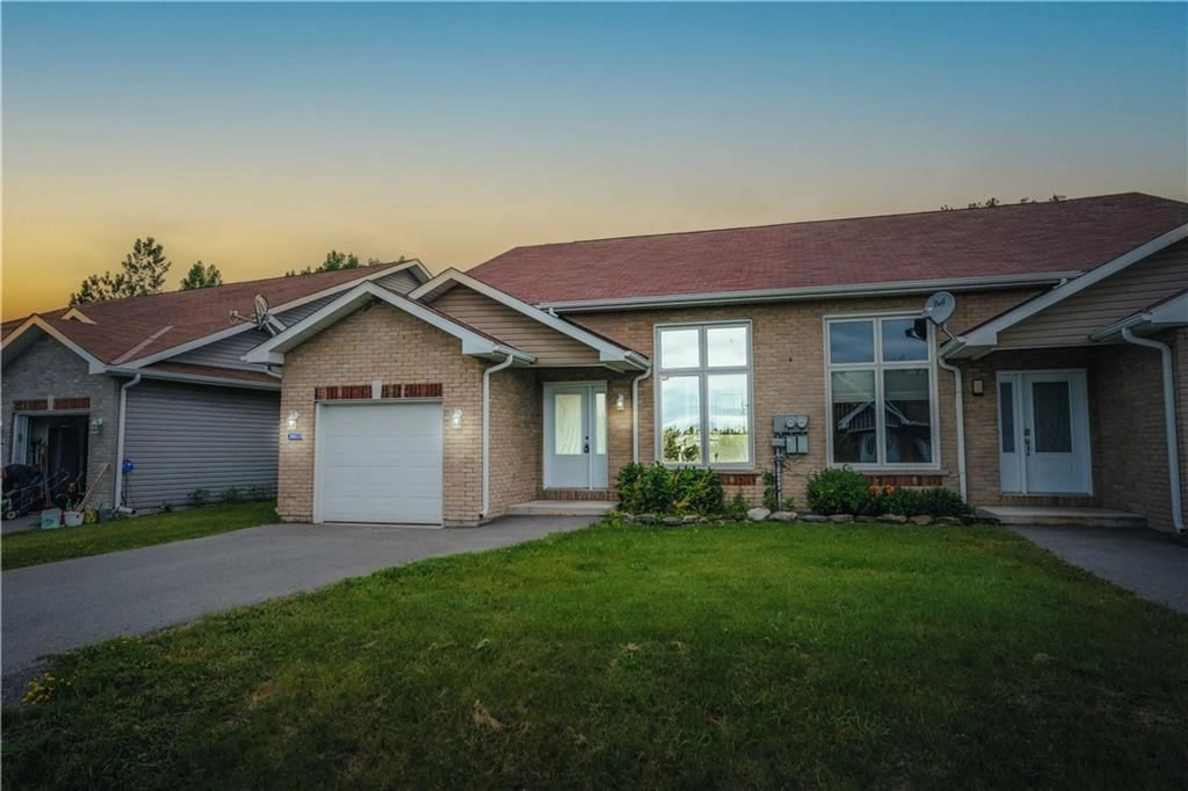20323 ANDREA Ave, Lancaster, Ontario K0C 2C0
Contact us about this property
Highlights
Estimated ValueThis is the price Wahi expects this property to sell for.
The calculation is powered by our Instant Home Value Estimate, which uses current market and property price trends to estimate your home’s value with a 90% accuracy rate.Not available
Price/Sqft$322/sqft
Est. Mortgage$1,632/mo
Tax Amount (2023)$2,900/yr
Days On Market53 days
Description
Welcome to 20323 Andrea Ave! This stylish high-ranch semi is nestled in the highly sought-after neighbourhood of beautiful Lancaster & steps away from popular amenities/hwy 401. As you enter the front door, you'll be greeted by a light-filled multi-level floor plan, a bright LR providing a cozy space to relax with large windows/high ceiling & allowing tons of natural light in the room, a large foyer +access to gar. flawlessly connected to the raised level. The inviting culinary space provides everything you need to prepare succulent meals for your loved ones, a breakfast bar connected to the DR & a walkout to the backyard oasis. You'll also find a full bathrm/laundry & a comfortable primary bedrm, his/hers closet & a calming view of the backyard retreat. The lower level boasts a bright finished bsmt/FR/above-ground windows, 1 bedrm, a bathrm + utility rm, and storage under the stairs! Don't miss out on your chance to call this gem your "Home Sweet Home"! 24hr irrevocable on all offers.
Property Details
Interior
Features
Main Floor
Living Rm
17'9" x 15'4"Dining Rm
14'9" x 11'9"Kitchen
13'4" x 11'9"Primary Bedrm
12'9" x 11'9"Exterior
Features
Parking
Garage spaces 1
Garage type -
Other parking spaces 2
Total parking spaces 3




