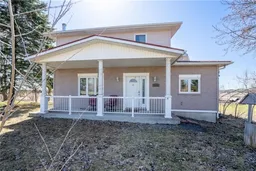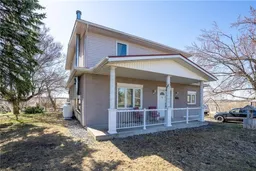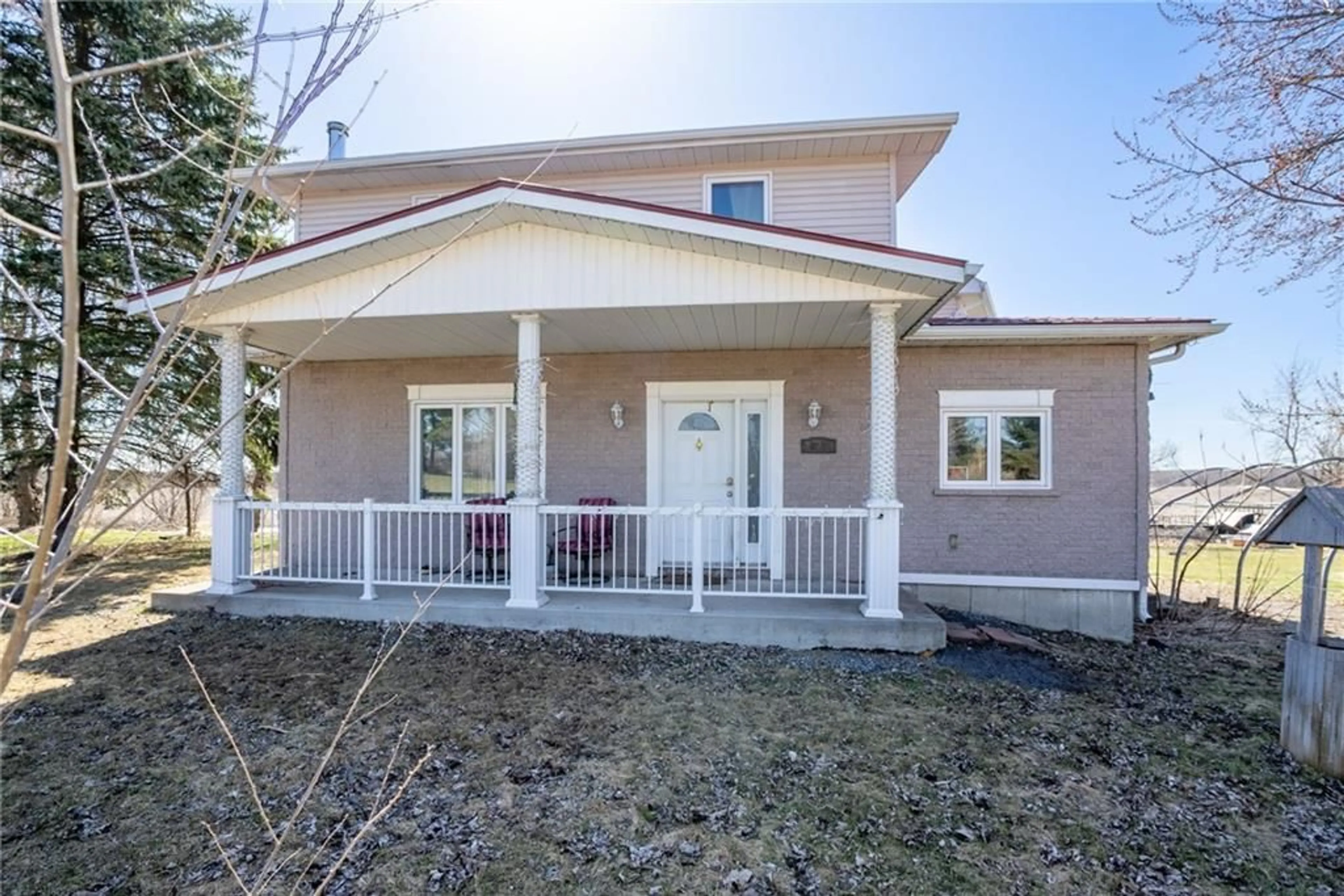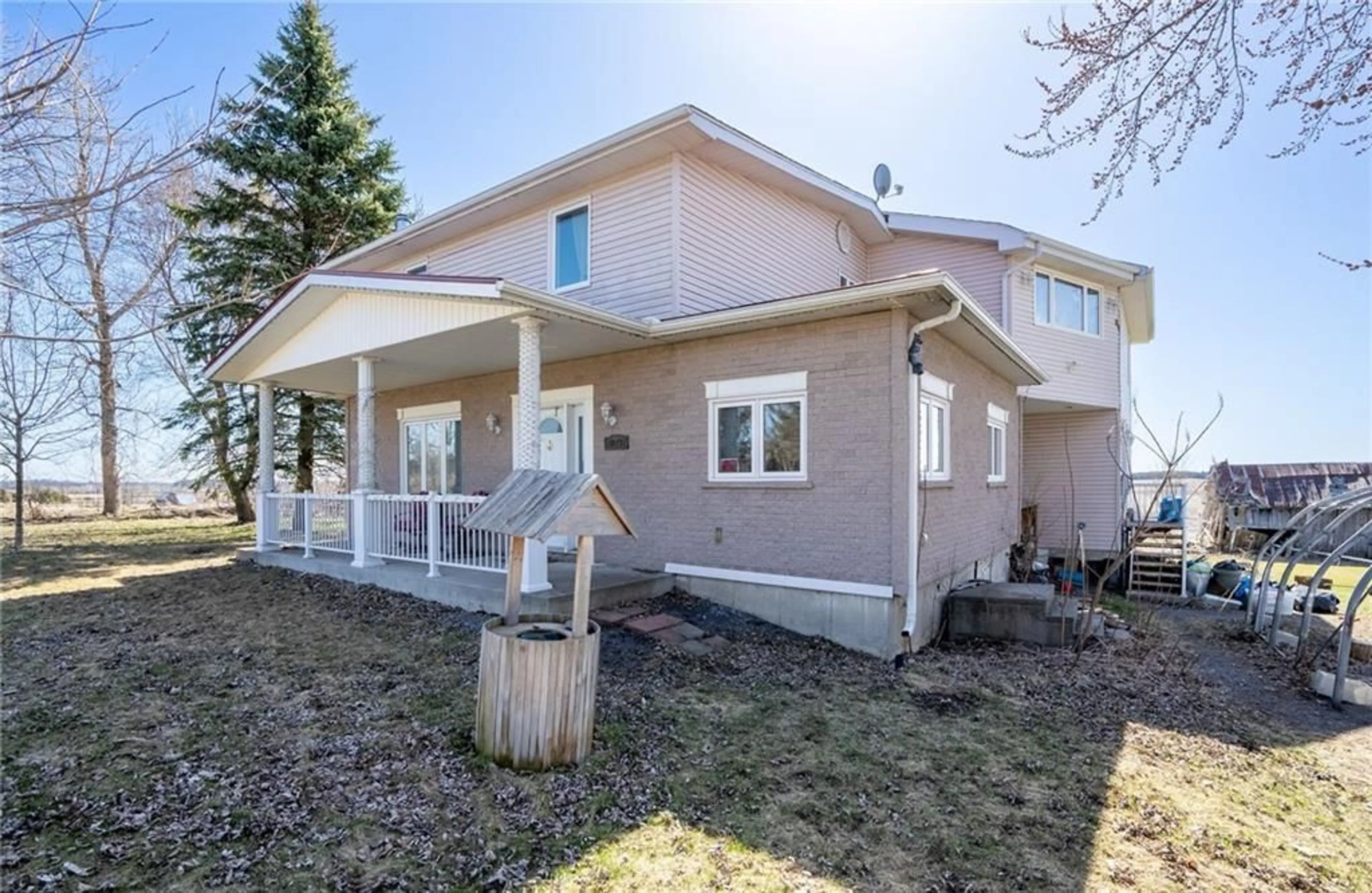20292 COUNTY ROAD 25 Rd, Green Valley, Ontario K0C 1L0
Contact us about this property
Highlights
Estimated ValueThis is the price Wahi expects this property to sell for.
The calculation is powered by our Instant Home Value Estimate, which uses current market and property price trends to estimate your home’s value with a 90% accuracy rate.$449,000*
Price/Sqft$170/sqft
Days On Market32 days
Est. Mortgage$2,147/mth
Tax Amount (2024)$3,632/yr
Description
This stunning property sits on a 2-acre piece of land, surrounded by vast open fields. The previous owner extensively renovated the home, ensuring it was built for longevity and comfort, with features such as steel support beams, radiant in-floor heating, and a spacious addition. Ideal for a growing family, the property offers ample space both inside and out. The house boasts over 2900 sq ft, 4 bedrooms, 2 bathrooms, a spacious kitchen, a living room with gas fireplace, and a primary bedroom with cathedral ceilings. The office and living room have heated floors, while a wood fireplace in the basement keeps you cozy on winter days. Outside, you'll find 2 decks and a pool offering peace and relaxation with no neighbors in sight. The mature apple trees provide a bountiful harvest every fall - what a treat! Conveniently located with quick access to Highway 401, making commuting to Montreal or Cornwall a breeze. Schedule a private viewing today and don't miss out on this fantastic property
Property Details
Interior
Features
Main Floor
Bedroom
20'10" x 8'5"Living Rm
20'2" x 24'0"Dining Rm
12'0" x 13'0"Kitchen
10'5" x 15'7"Exterior
Features
Parking
Garage spaces -
Garage type -
Other parking spaces 4
Total parking spaces 4
Property History
 29
29 30
30

