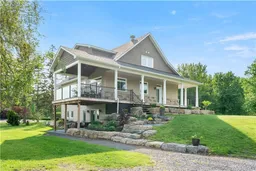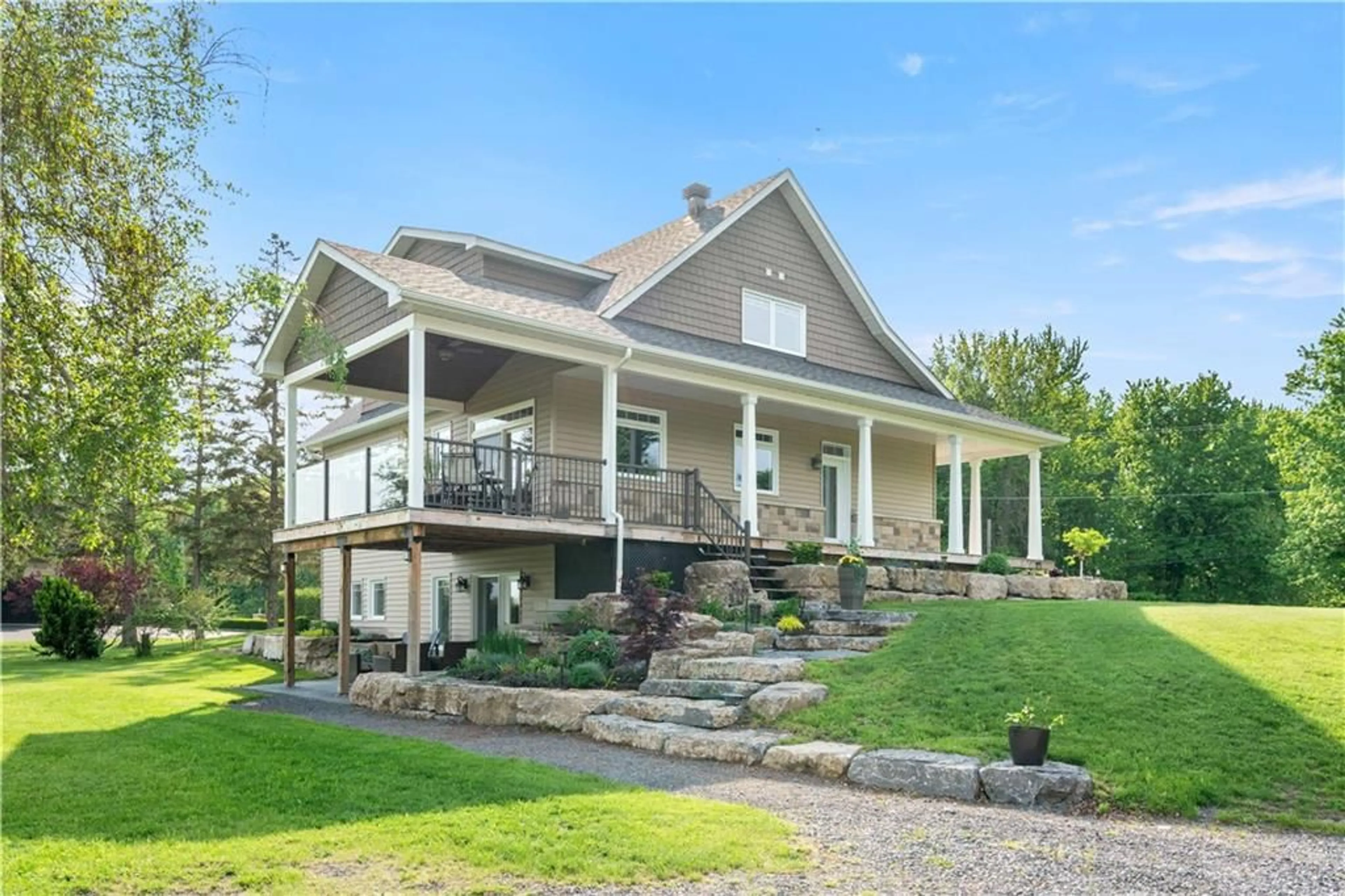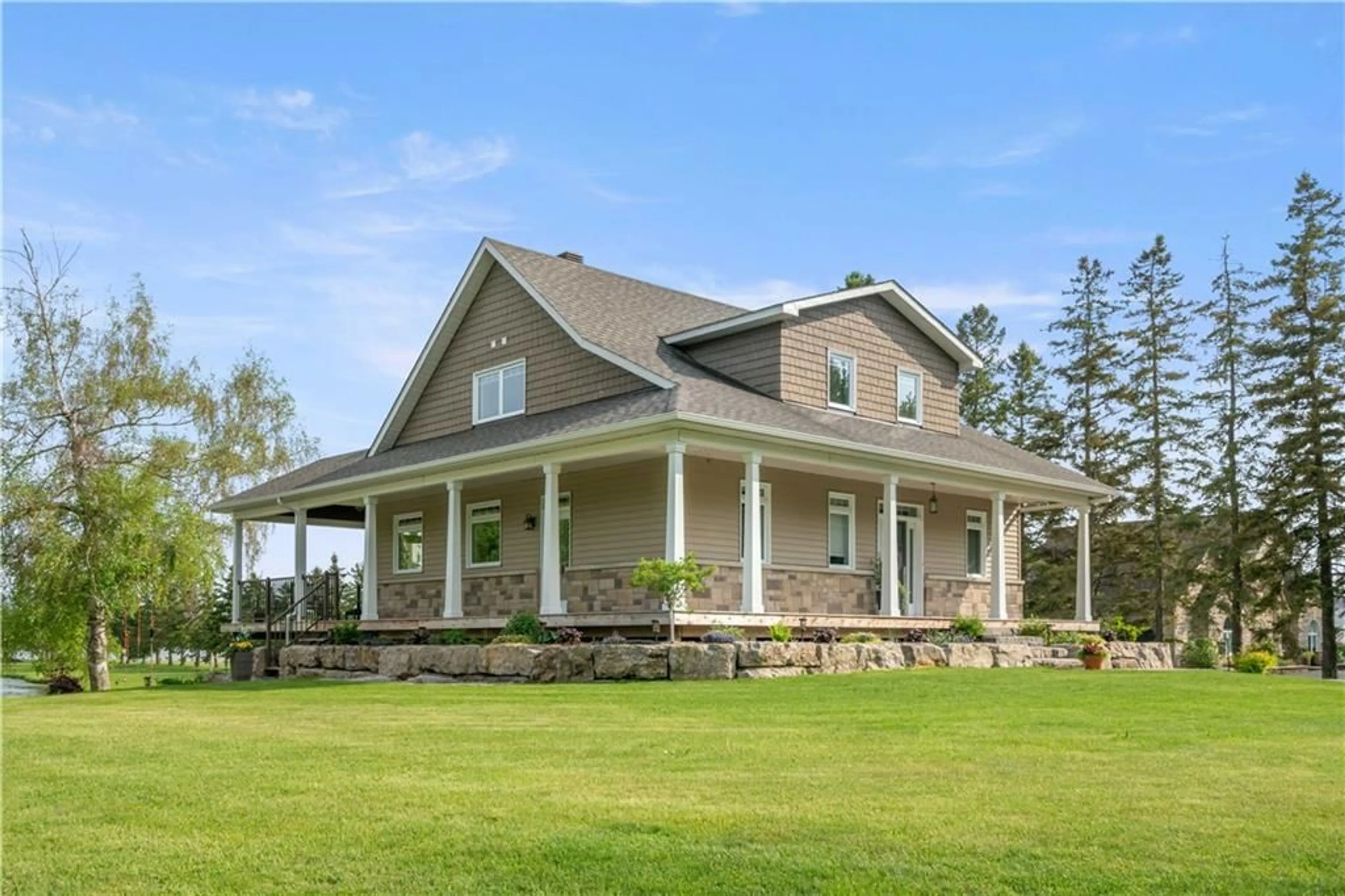20198 COUNTY ROAD 2 Rd, Summerstown, Ontario K0C 2E0
Contact us about this property
Highlights
Estimated ValueThis is the price Wahi expects this property to sell for.
The calculation is powered by our Instant Home Value Estimate, which uses current market and property price trends to estimate your home’s value with a 90% accuracy rate.Not available
Price/Sqft$466/sqft
Est. Mortgage$6,652/mo
Tax Amount (2023)$9,177/yr
Days On Market185 days
Description
WATERFRONT with IN-LAW SUITE! Located on the shore of the St-Lawrence River with panoramic views of the Adirondack Mountains, this home boasts over 3300 sqft of living area with beautiful landscaping. The main floor has open concept living 9' ceiling height with custom kitchen cabinets, granite counter, oversized island, and a wood burning fireplace in the living room. The fenestration provide plenty of daylight and amazing views from everywhere in the home. The walkout basement in-law suite has direct access to a large covered patio. This is a unicorn waterfront property zoned commercial with a modern custom built residential home, operate your business at home with a separate entrance. Don't need the commercial? No problem only pay residential taxes. Outbuildings: garage 22'x26', insulated and heated, storage garage 24'x38' with 14' high garage door. All this plus your own private inlet to dock your boat. As per form 244, all offers require a minimum of 24 hours irrevocable.
Property Details
Interior
Features
Main Floor
Dining Rm
16'6" x 10'5"Kitchen
16'6" x 10'7"Office
10'10" x 11'6"Laundry Rm
10'5" x 8'2"Exterior
Features
Parking
Garage spaces 3
Garage type -
Other parking spaces 7
Total parking spaces 10
Property History
 30
30

