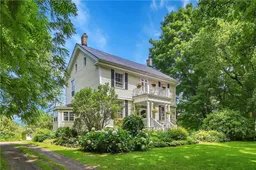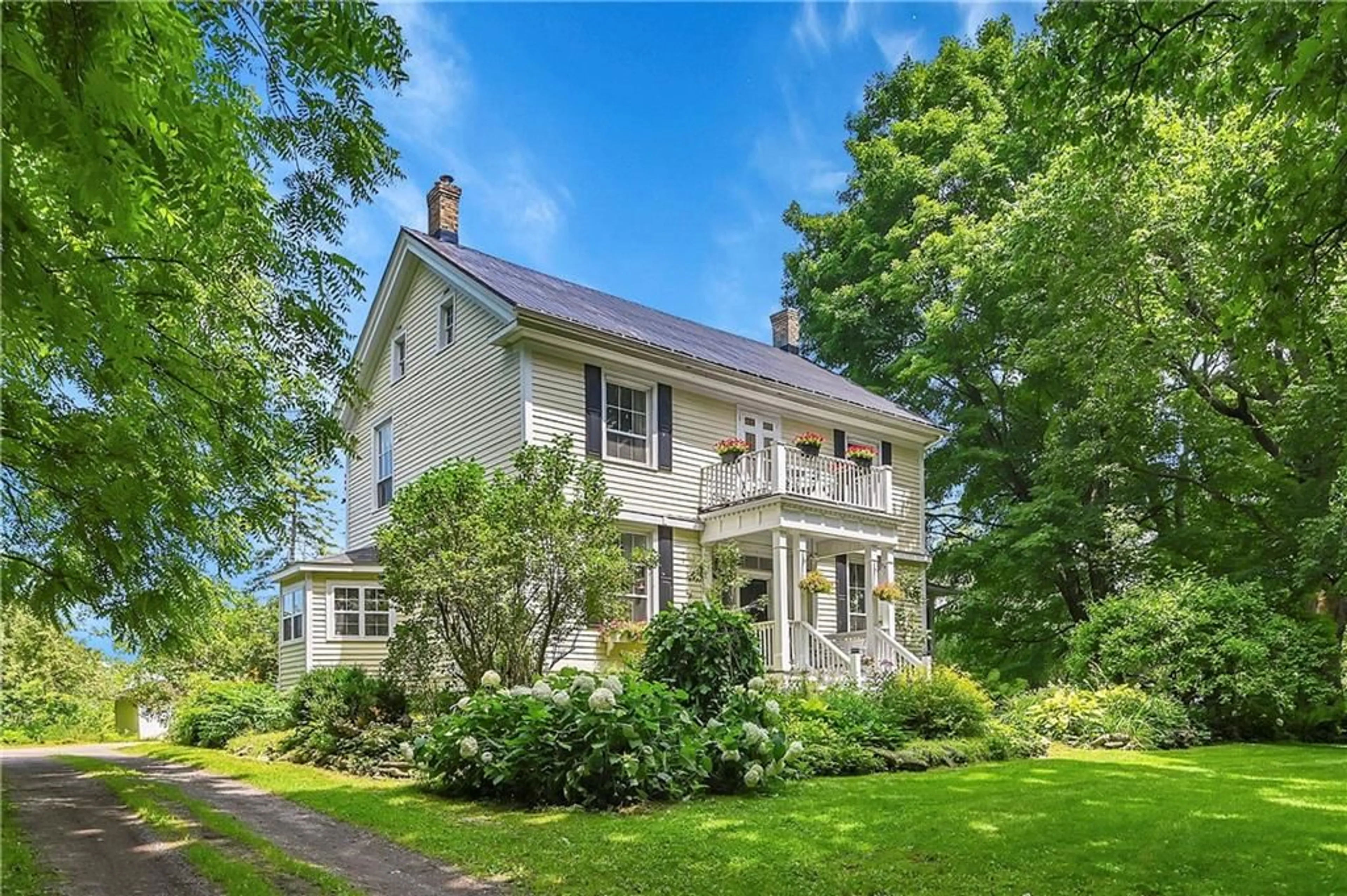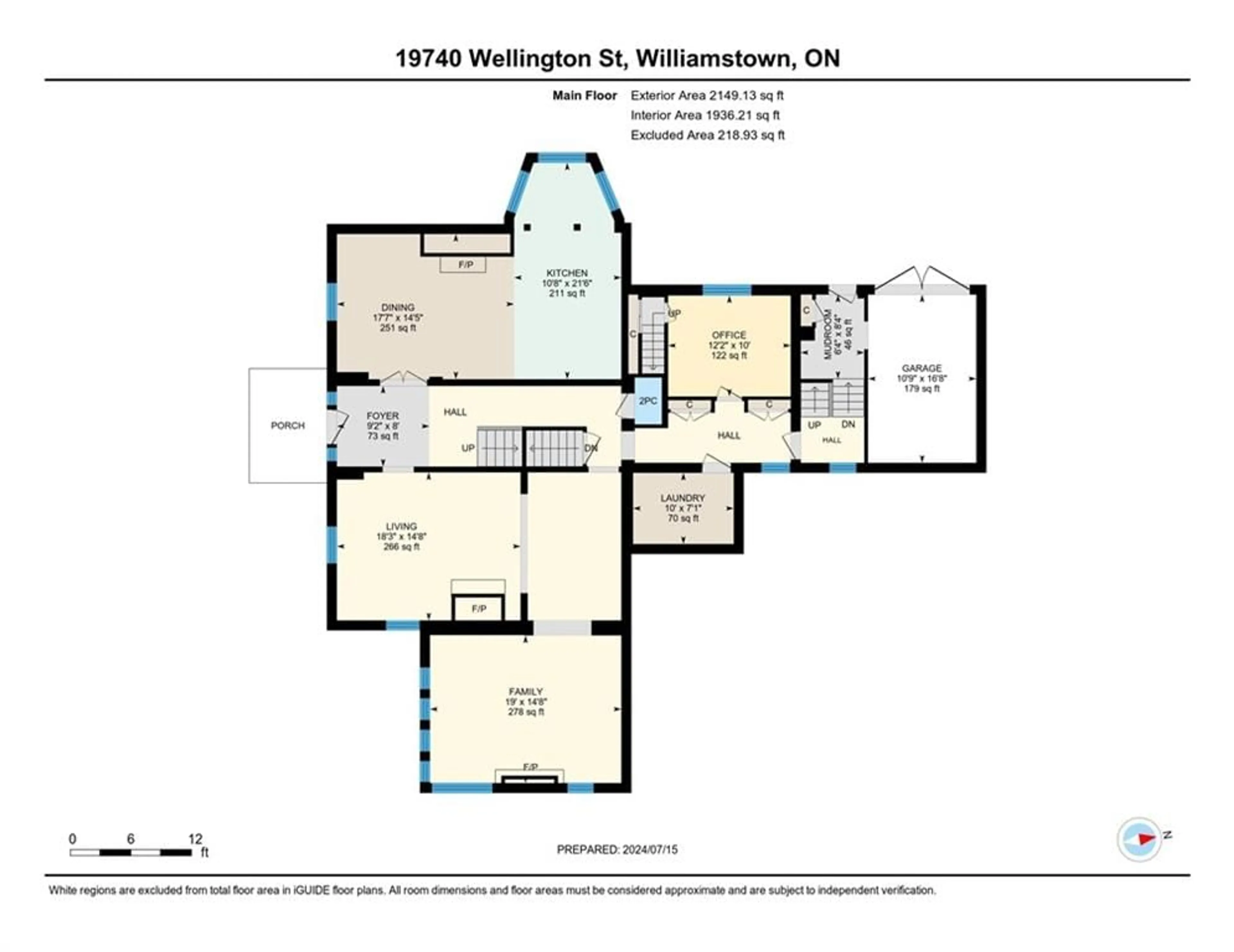19740 WELLINGTON St, Williamstown, Ontario K0C 2J0
Contact us about this property
Highlights
Estimated ValueThis is the price Wahi expects this property to sell for.
The calculation is powered by our Instant Home Value Estimate, which uses current market and property price trends to estimate your home’s value with a 90% accuracy rate.$738,000*
Price/Sqft$239/sqft
Days On Market13 days
Est. Mortgage$4,080/mth
Tax Amount (2023)$4,621/yr
Description
Discover this classically elegant home, perfectly situated in the heart of the historic Village of Williamstown. Nestled on nearly 4 acres of serene surroundings, as you approach, you'll be captivated by the balance of natural beauty and architectural grace. Outside you will enjoy mature landscaping, a lush orchard, and a stunning inground pool with pergola. Inside, you will find exceptional spaces for family gatherings and entertaining. The center hall plan leads to beautifully proportioned rooms, creating an atmosphere of gracious living. Recent renovations have enhanced the home's appeal including the updated open concept kitchen, the refreshed fireplaces, and the stunning bathrooms. The family room is adorned with walls of windows, allowing you to fully appreciate the scenic vistas. The basement, with its exposed stone walls, custom bar, and cozy wood stove, offers a perfect retreat for relaxation. This home seamlessly combines modern conveniences with timeless charm. Call today!
Property Details
Interior
Features
Main Floor
Foyer
8'0" x 9'2"Mud Rm
8'4" x 6'4"Living Rm
14'8" x 18'3"Kitchen
21'6" x 10'8"Exterior
Features
Parking
Garage spaces 2
Garage type -
Other parking spaces 8
Total parking spaces 10
Property History
 30
30

