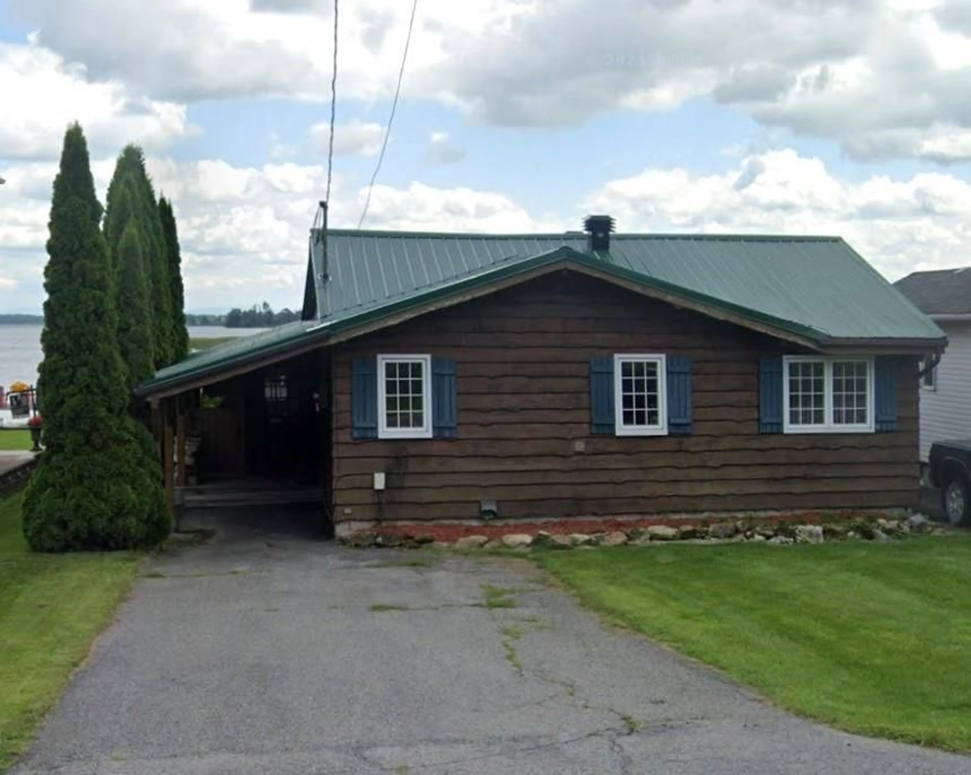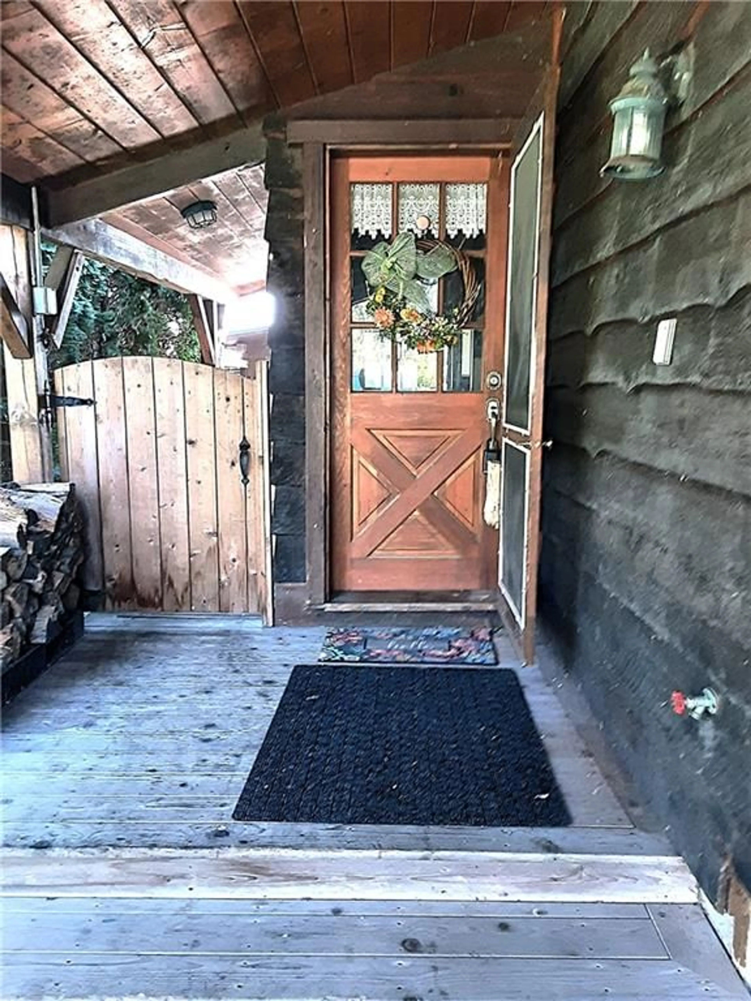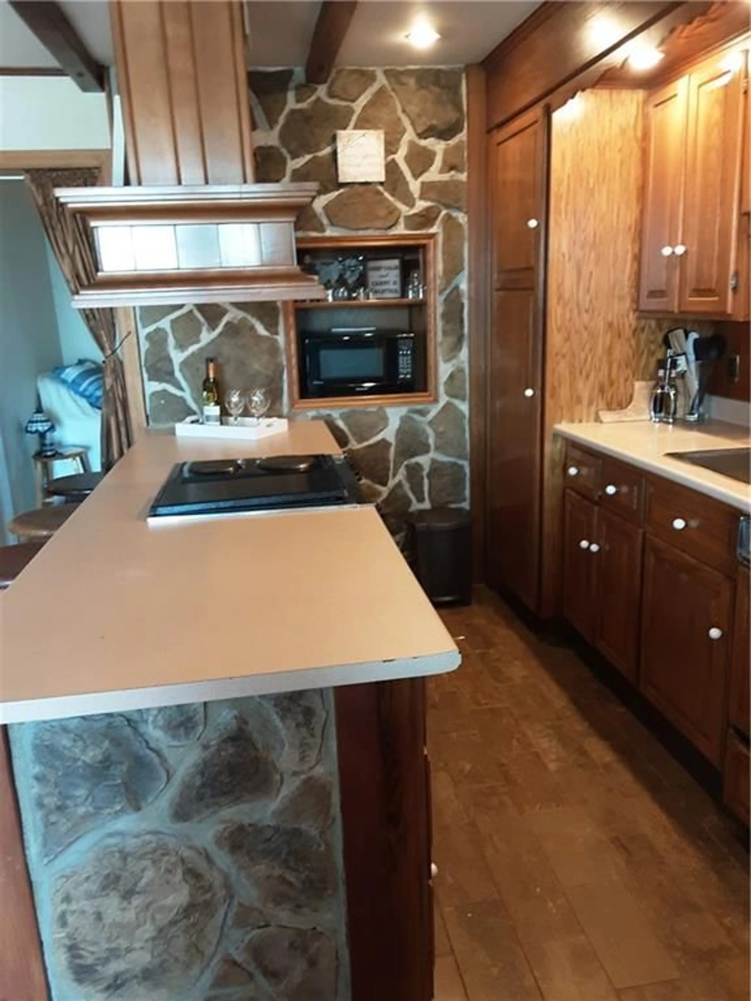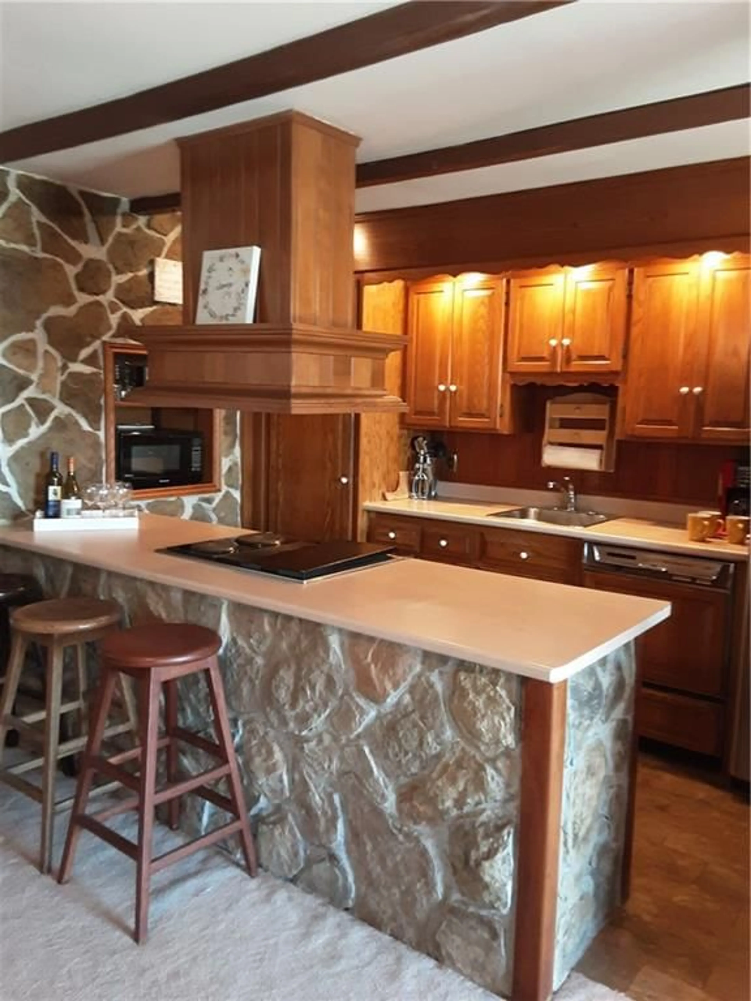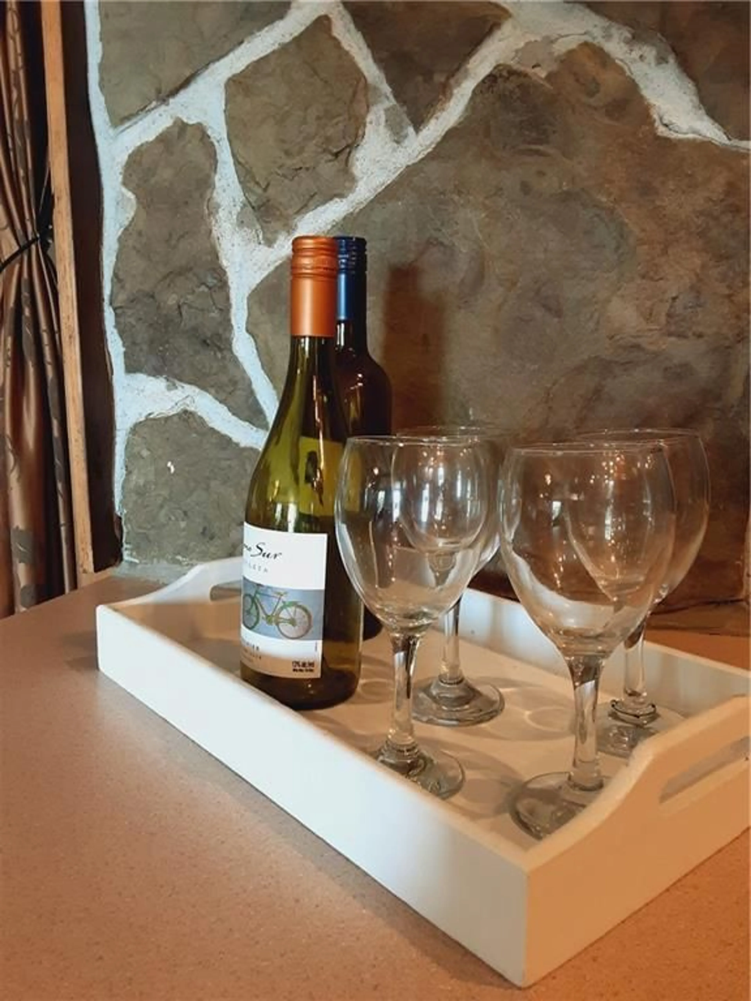18992 COUNTY 2 Rd, Summerstown, Ontario K6H 5R5
Contact us about this property
Highlights
Estimated ValueThis is the price Wahi expects this property to sell for.
The calculation is powered by our Instant Home Value Estimate, which uses current market and property price trends to estimate your home’s value with a 90% accuracy rate.Not available
Price/Sqft$623/sqft
Est. Mortgage$2,701/mo
Tax Amount (2023)$3,196/yr
Days On Market153 days
Description
Explore the allure of this magnificent waterfront property, whether you are considering it as your permanent abode or a cozy retreat throughout the year. Including a view of the Adirondack mountains, this residence offers over 1000 sq ft of spacious open-concept living. The well-equipped kitchen showcases oak cabinets, a built-in cooktop, and a dishwasher for a delightful cooking experience. Featuring three bedrooms—one currently utilized as a laundry room—along with a generous bathroom, dining area, and a living room centered around a charming stone fireplace, this home exudes both comfort and charm. Step outside to a fenced backyard with a large deck and a dock area, perfect for boating enthusiasts. The firm sandy waterfront next to the boathouse is great for swimming, while the peaceful ambiance creates a perfect setting for fishing, relaxation, or simply enjoying the natural surroundings. This year-round retreat guarantees tranquility and a plethora of recreational possibilities.
Property Details
Interior
Features
Main Floor
Living Rm
28'0" x 11'6"Kitchen
19'0" x 12'0"Primary Bedrm
14'0" x 8'9"Bedroom
10'6" x 7'0"Exterior
Features
Parking
Garage spaces -
Garage type -
Total parking spaces 3
Property History
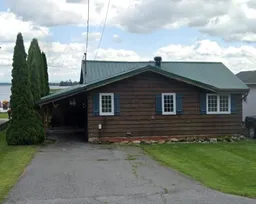 24
24
