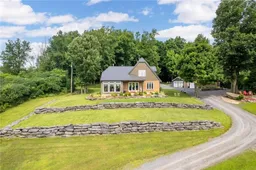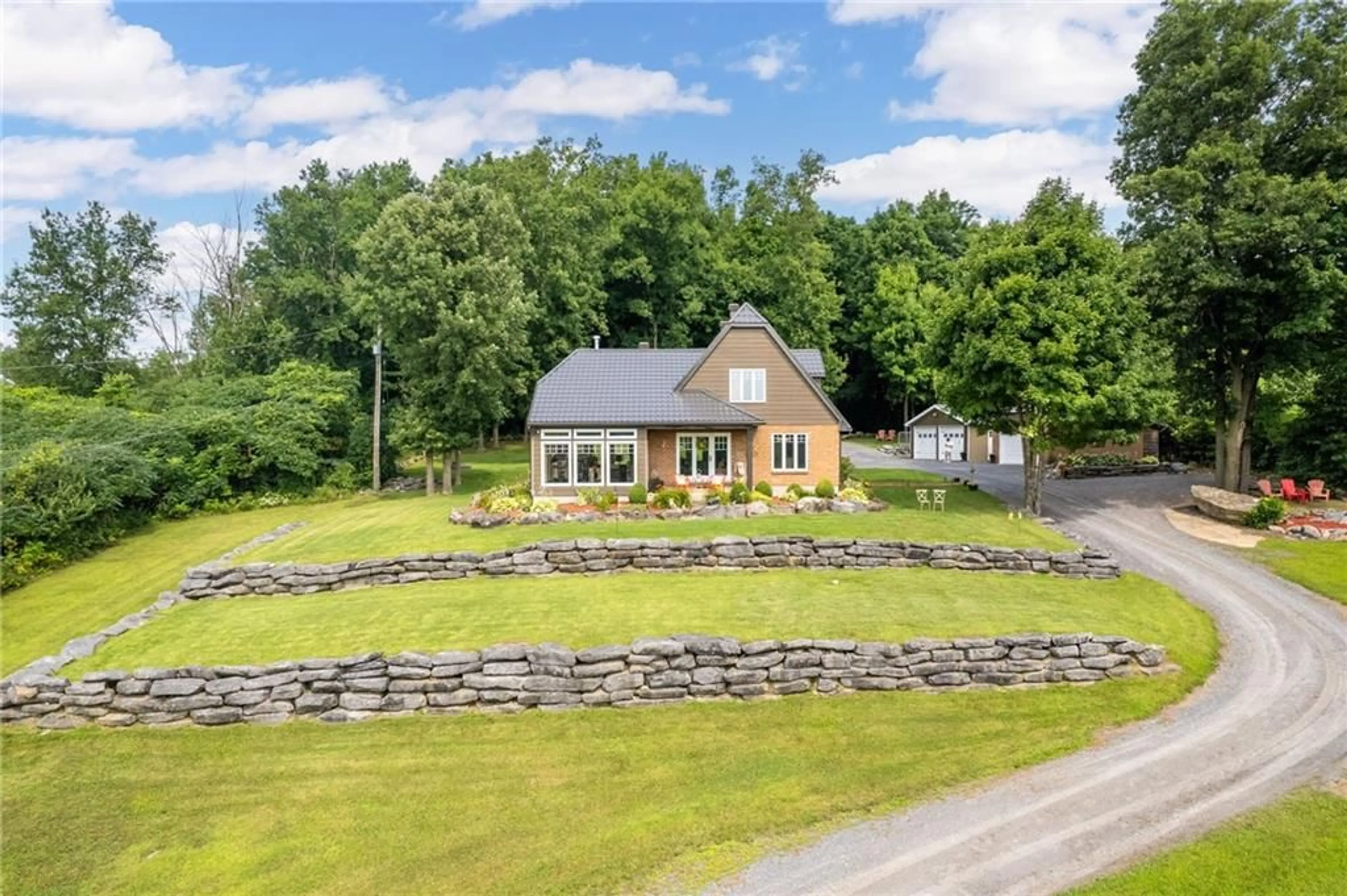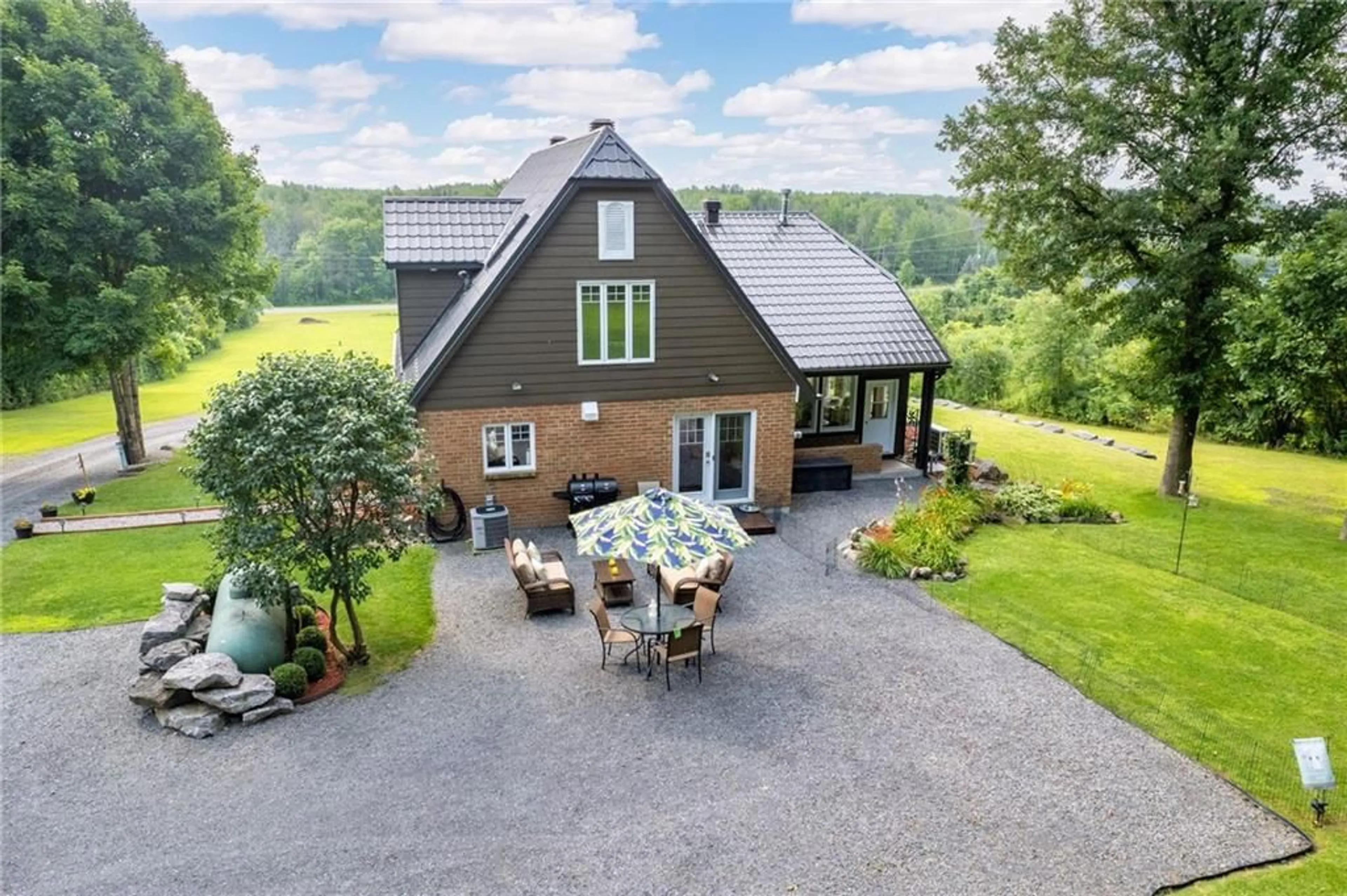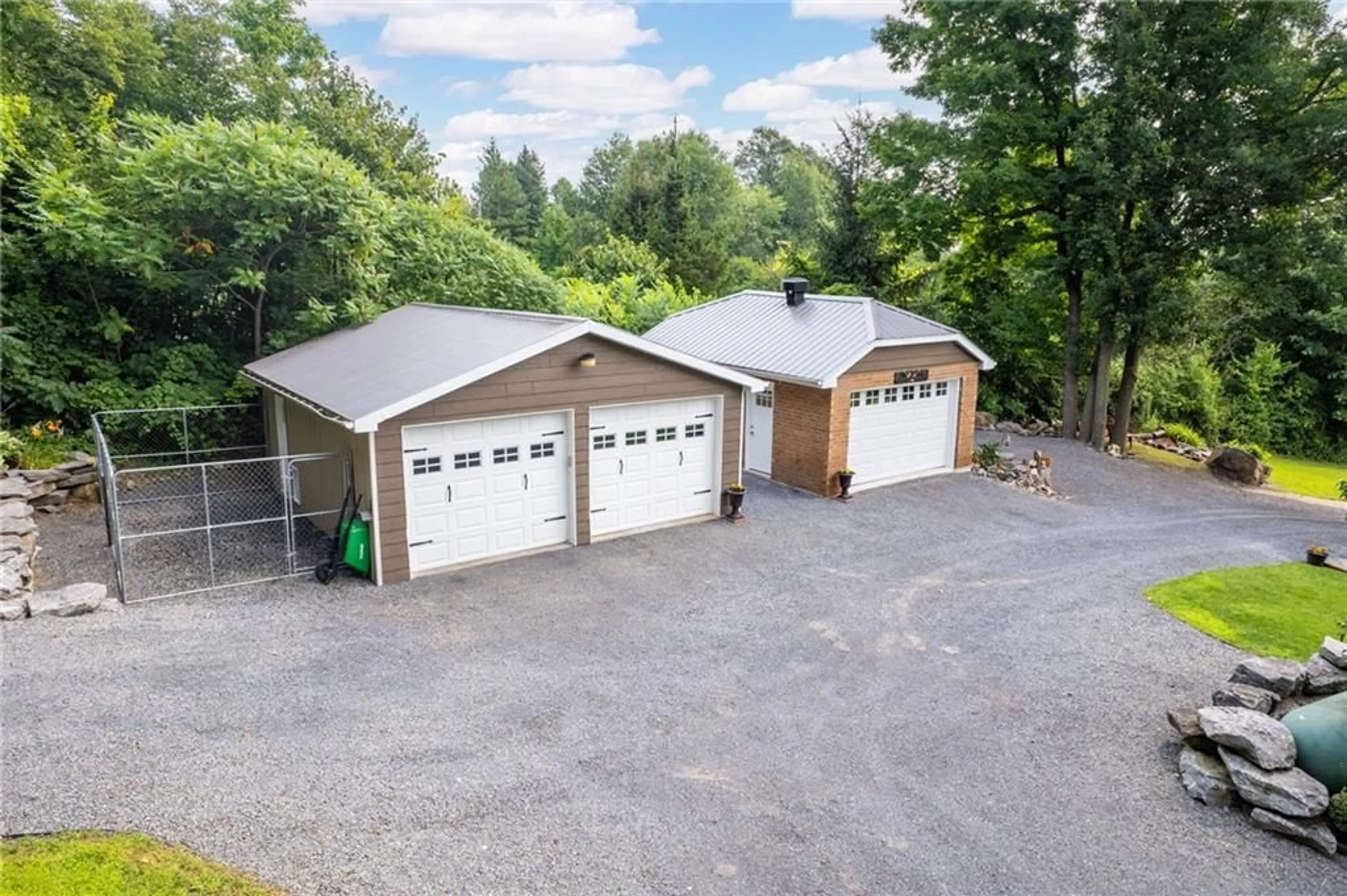18833 PARAGON Rd, South Glengarry, Ontario K5H 5R5
Contact us about this property
Highlights
Estimated ValueThis is the price Wahi expects this property to sell for.
The calculation is powered by our Instant Home Value Estimate, which uses current market and property price trends to estimate your home’s value with a 90% accuracy rate.$653,000*
Price/Sqft-
Days On Market5 days
Est. Mortgage$4,230/mth
Tax Amount (2024)$3,764/yr
Description
Welcome to your DREAM RETREAT!! This immaculate home is situated just minutes from Cornwall with easy access to Montreal. Recreation trails, St Lawrence River and amenities are just minutes away. The home features living-dining, a round year sun room /fireplace overlooks the treed 3 acres. 2+1 bedrooms, 2.5 baths, finished basement, hardwood, forced air propane heating and central air. Double detached garage and a single garage/workshop (pellet stove) Picture Perfect" Many extra features including quartz countertops, stainless steel appliances, custom cabinetry, propane fireplace, tempo with concrete pad and power, extensive of parking that accommodates parking for boats, RV and the rest of your TOYS!. There is a separate entrance to the basement to the west side of the exterior of the house. A Must See! Call today to view!
Property Details
Interior
Features
Main Floor
Foyer
11'10" x 11'7"Living Rm
16'0" x 13'9"Kitchen
9'6" x 15'4"Eating Area
12'0" x 8'5"Exterior
Features
Parking
Garage spaces 2
Garage type -
Other parking spaces 4
Total parking spaces 6
Property History
 30
30


