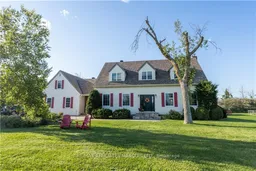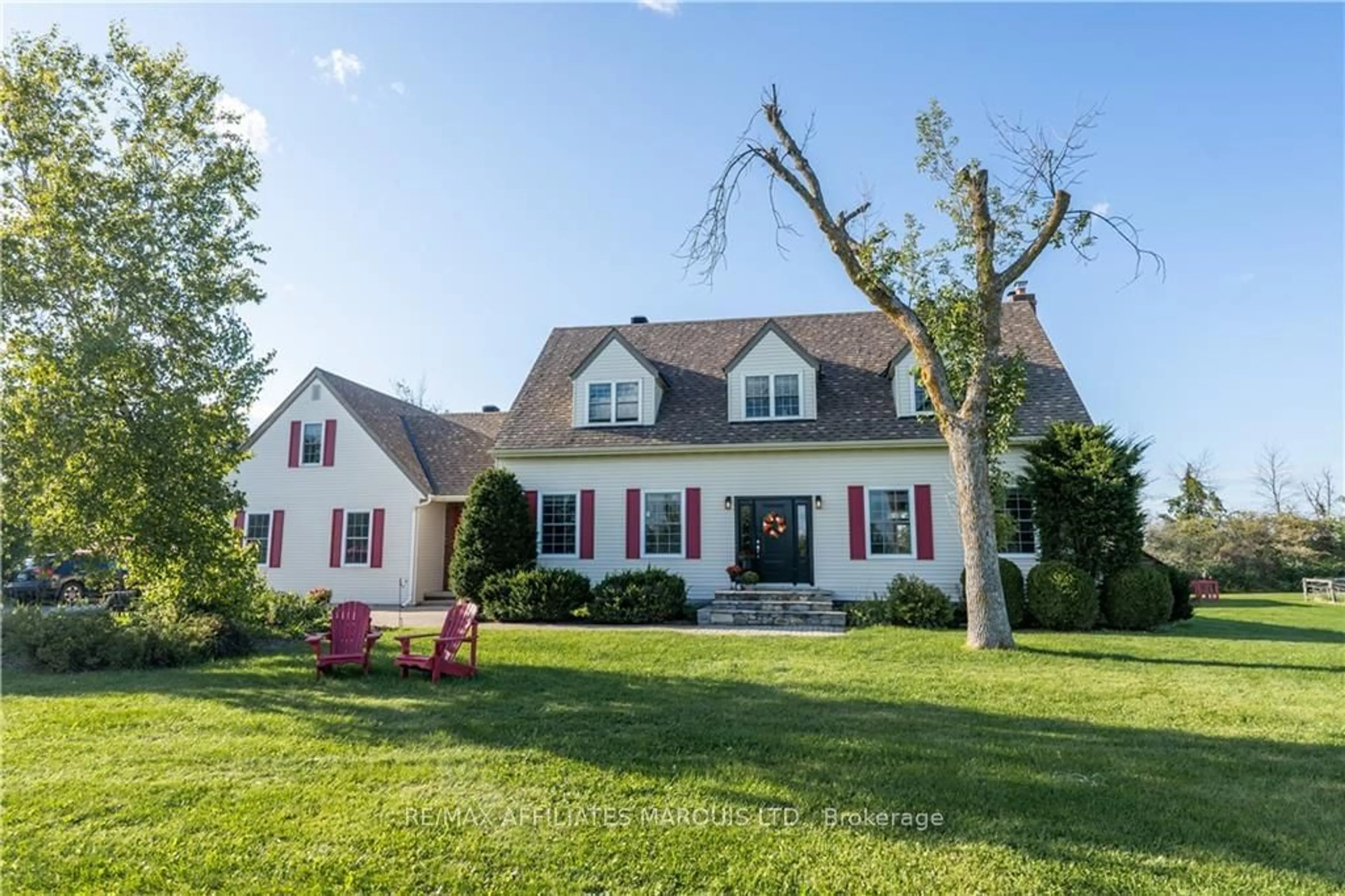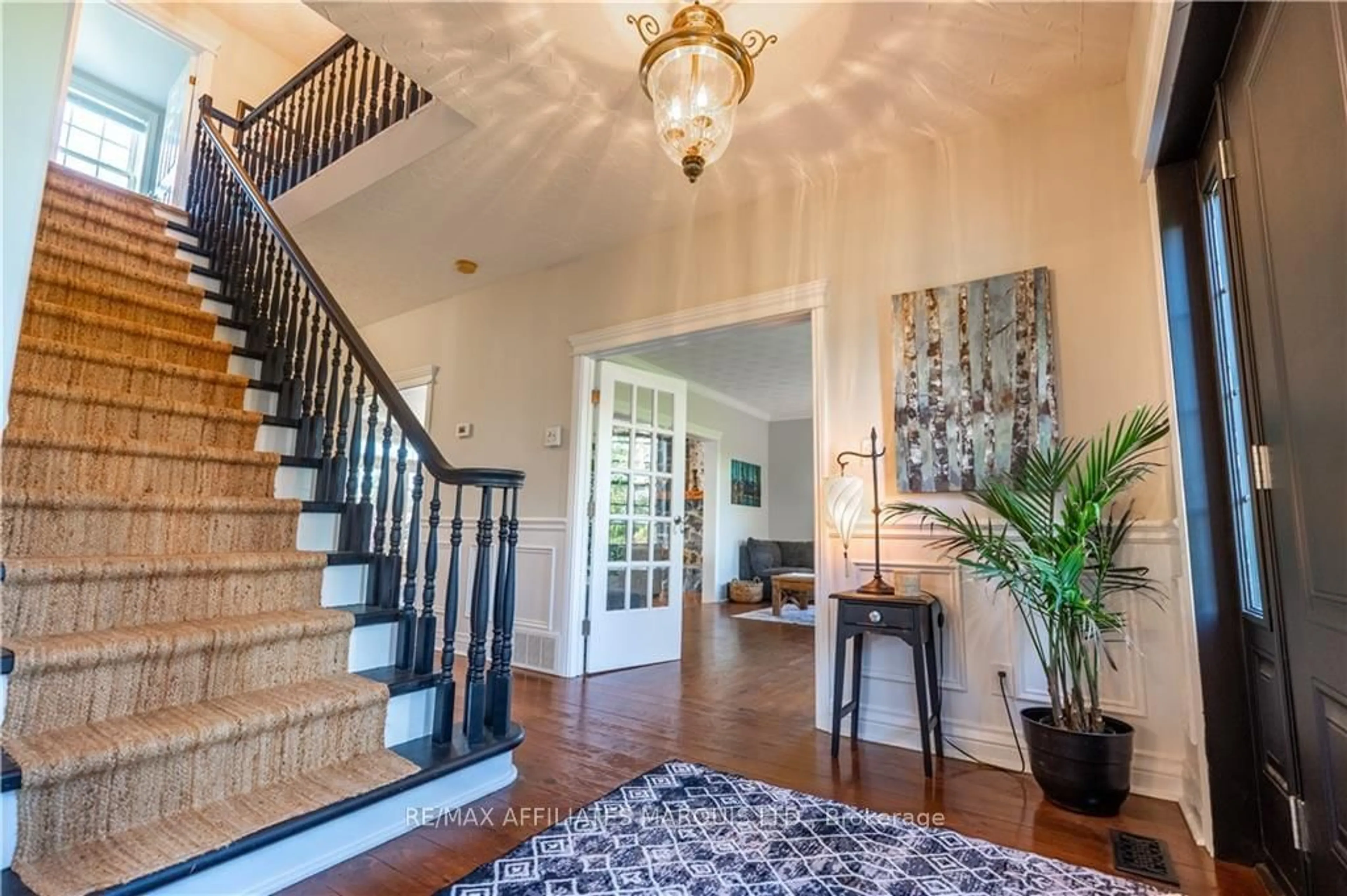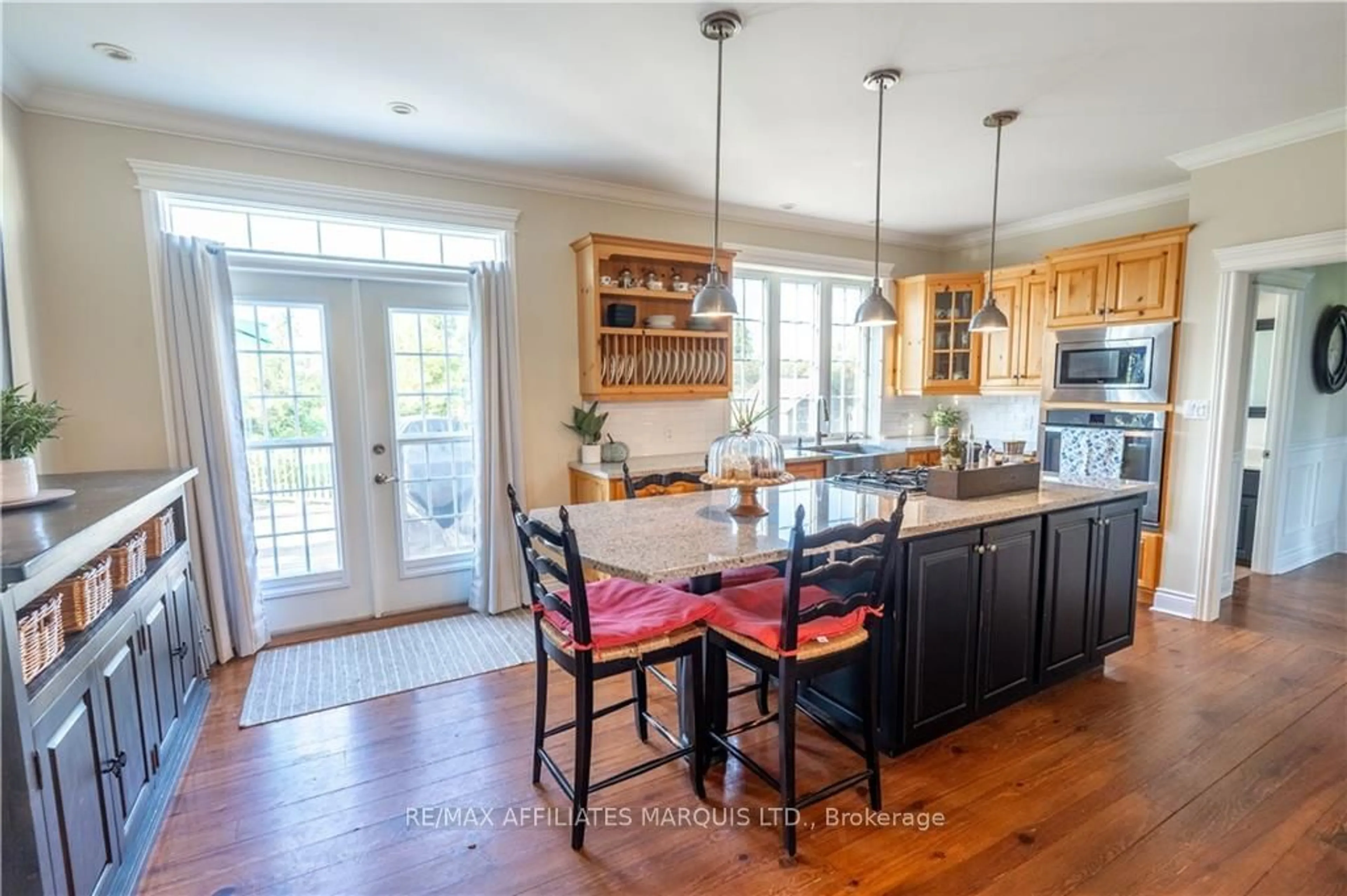18665 COUNTY ROAD 19 Rd, South Glengarry, Ontario K0C 2J0
Contact us about this property
Highlights
Estimated ValueThis is the price Wahi expects this property to sell for.
The calculation is powered by our Instant Home Value Estimate, which uses current market and property price trends to estimate your home’s value with a 90% accuracy rate.Not available
Price/Sqft-
Est. Mortgage$3,865/mo
Tax Amount (2024)$5,583/yr
Days On Market80 days
Description
Flooring: Softwood, Flooring: Hardwood, Flooring: Ceramic, Discover refined country living in this elegant executive estate, perfectly nestled on 9 acres. The home welcomes you with a front entrance highlighted by a central staircase. The main level features a spacious living room, perfect for entertaining, with a propane fireplace and a wet bar. A formal dining room provides an ideal setting for special occasions, while the adjacent gourmet kitchen offers ample cabinetry, and a spacious center island which is perfect for entertaining! To finish off the main floor the formal living rooms flows nicely into a south facing family room. Upstairs has generously sized bedrooms, the master is a private retreat, featuring a luxurious en-suite bathroom. An attached in-law suite above the garage, the walk-out basement is a blank canvas, ready to be transformed. Outside, the property continues to impress with its equestrian facilities, including a small barn with 2 stalls, power and water, and a fenced pasture w/ a horse shelter. Minutes from Cornwall.
Property Details
Interior
Features
Main Floor
Bathroom
Bathroom
Kitchen
5.51 x 4.01Dining
4.06 x 3.55Exterior
Parking
Garage spaces 2
Garage type Detached
Other parking spaces 6
Total parking spaces 8
Property History
 30
30


