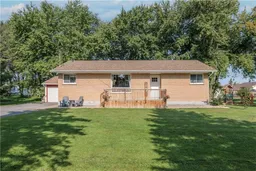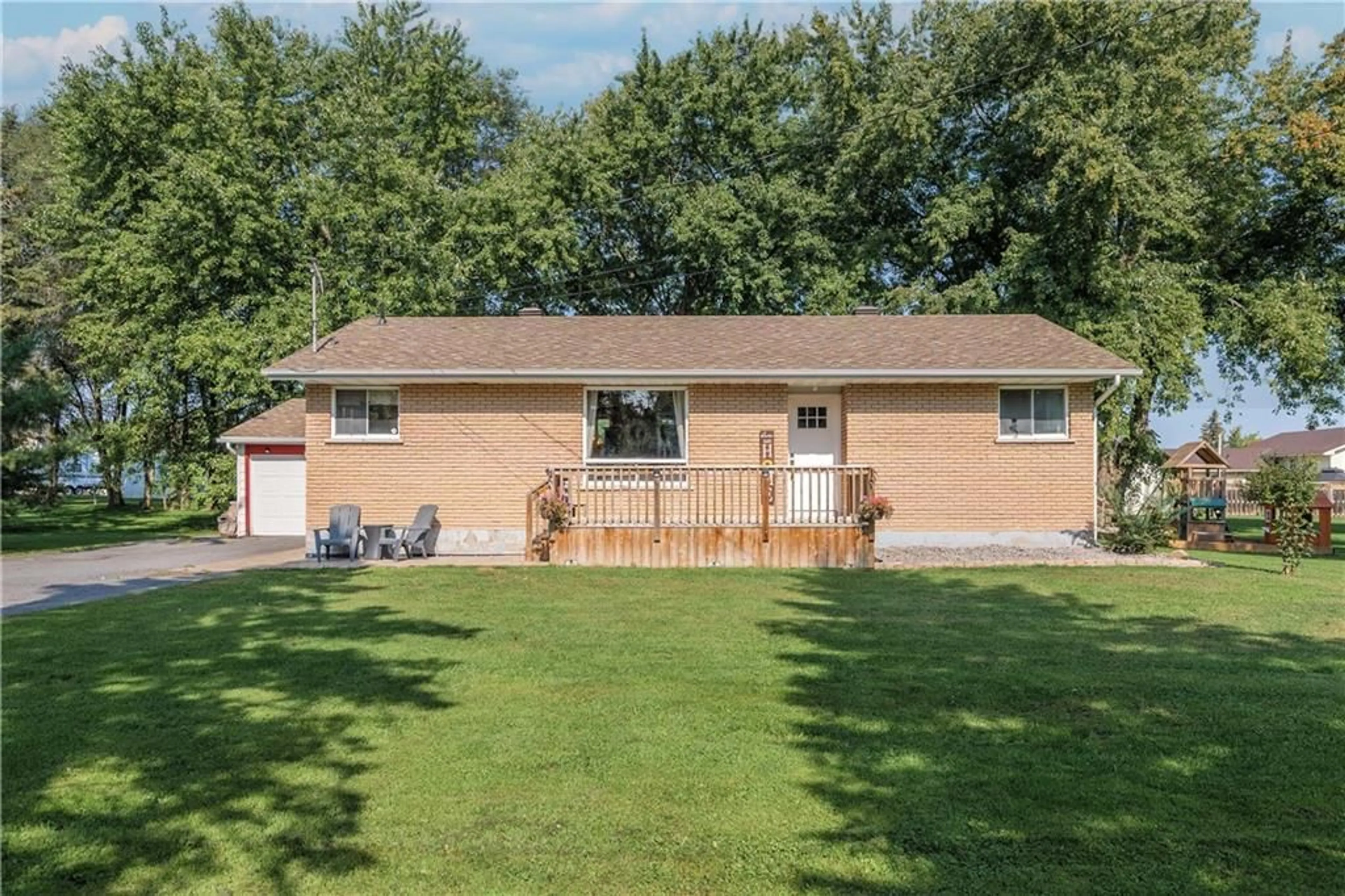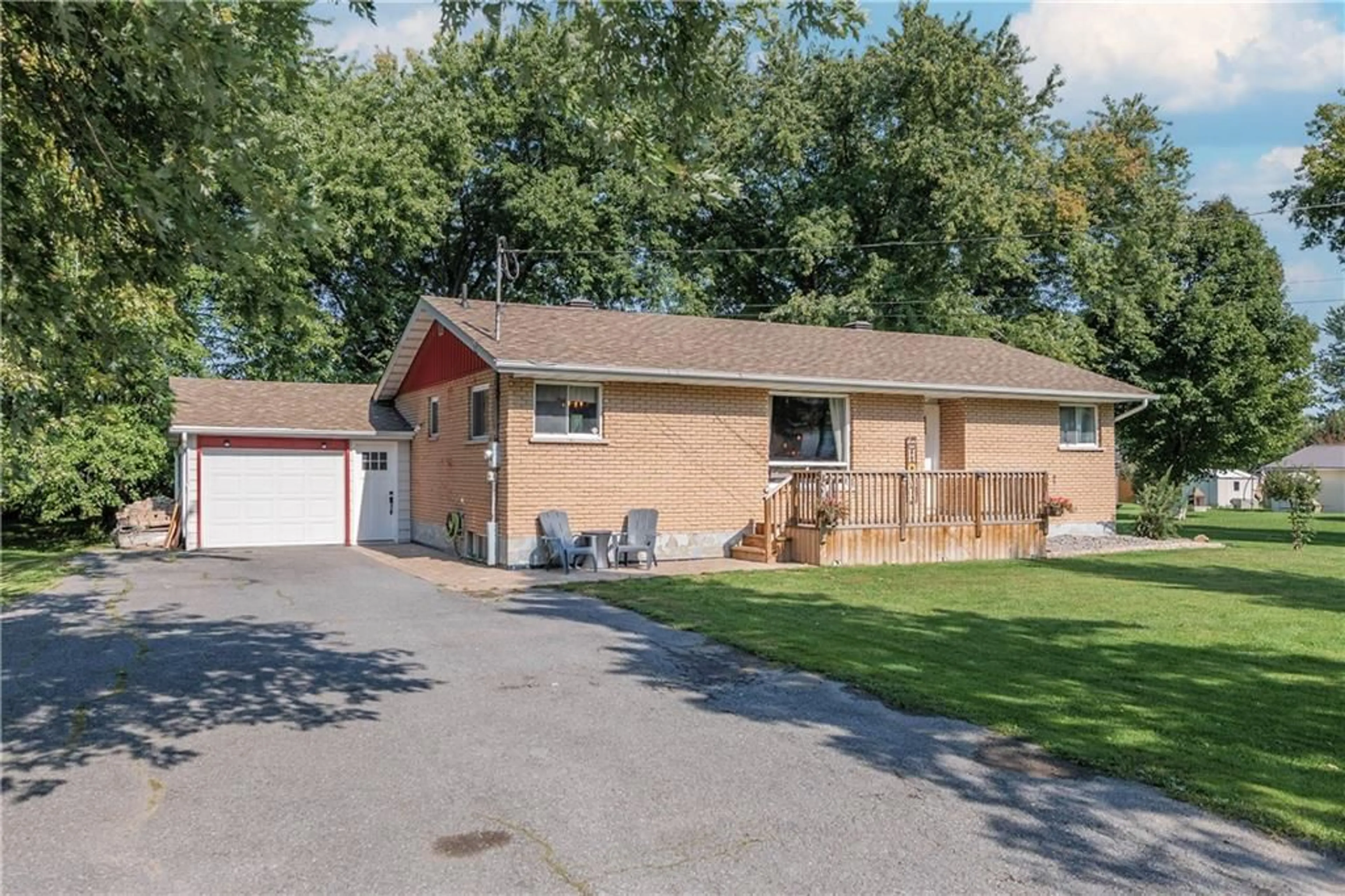18233 GLEN Rd, Williamstown, Ontario K0C 2J0
Contact us about this property
Highlights
Estimated ValueThis is the price Wahi expects this property to sell for.
The calculation is powered by our Instant Home Value Estimate, which uses current market and property price trends to estimate your home’s value with a 90% accuracy rate.Not available
Price/Sqft-
Est. Mortgage$1,760/mo
Tax Amount (2023)$2,449/yr
Days On Market69 days
Description
When it comes to location, don't compromise! Experience Glengarry living while just a short drive to the amenities of Cornwall. This 2 bdrm+office, 1 bthrm brick bungalow sits on a spacious lot and has been very well cared for. The open concept kitchen/living/dining room offers a perfect space for the whole family and with an abundance of natural light, custom cabinetry, and granite counter tops this space is sure to impress . The primary bedroom is oversized and offers space to create a walk-in closet or an en-suite bathroom. The fully finished basement is an amazing family hangout, complete with a bar, a barn board accent wall, and plenty of room to entertain! There is also a bonus room, perfect for an office, gym, or extra storage. The rear yard features an interlock patio, mature trees, as well as a small storage shed. What a great place to raise a family! Just a short walk from the newly updated Empey-Poirier Park as well as several recreational/ATV trails. Book a showing today!
Property Details
Interior
Features
Main Floor
Primary Bedrm
11'11" x 21'2"Bedroom
9'10" x 9'10"Recreation Rm
31'9" x 11'10"Living Rm
15'4" x 16'1"Exterior
Features
Parking
Garage spaces 1
Garage type -
Other parking spaces 6
Total parking spaces 7
Property History
 30
30

