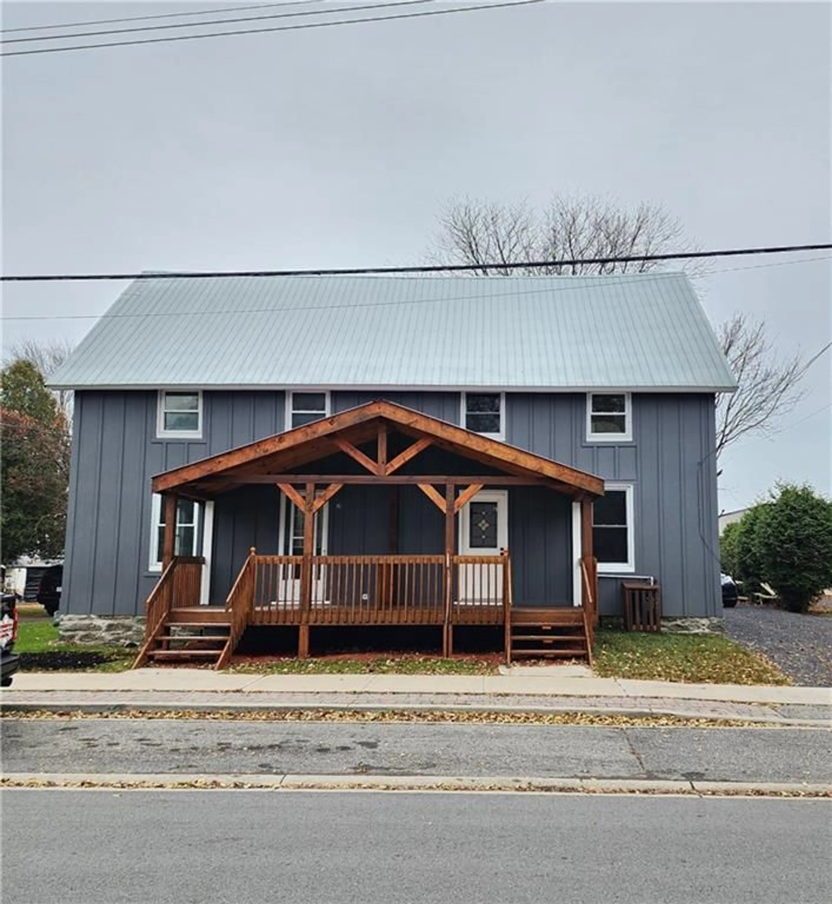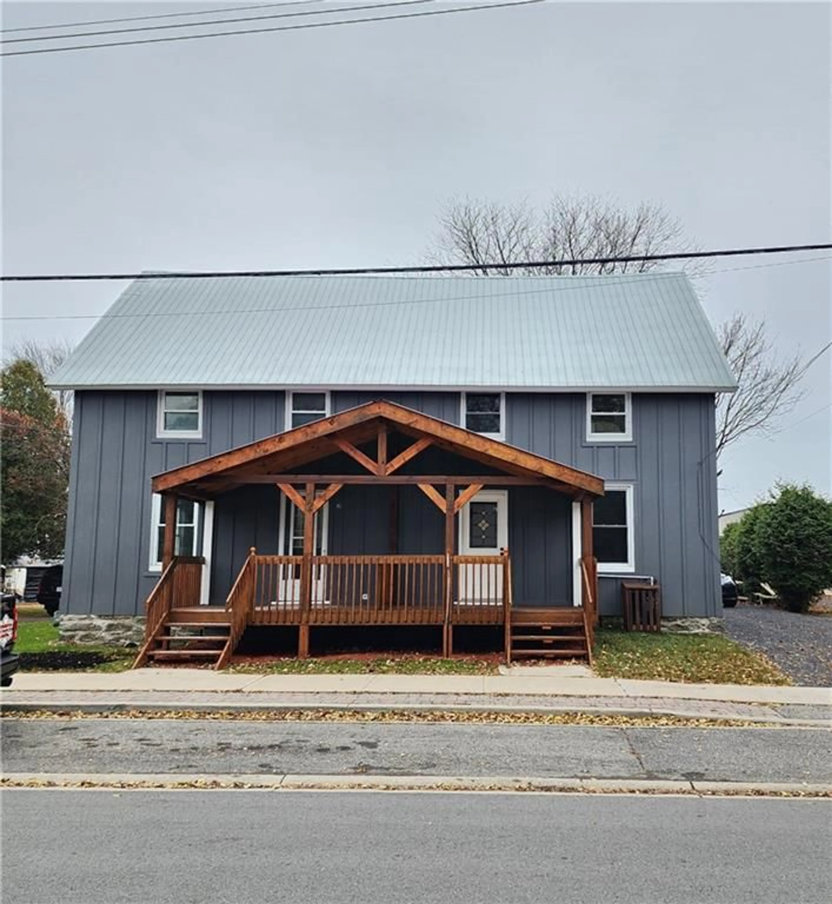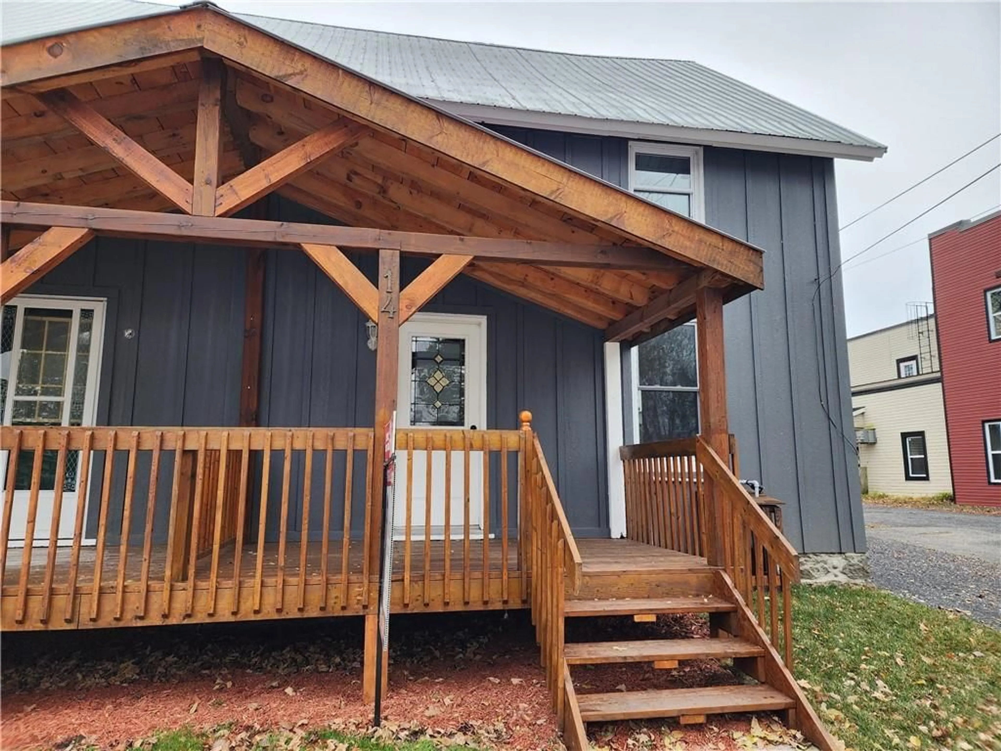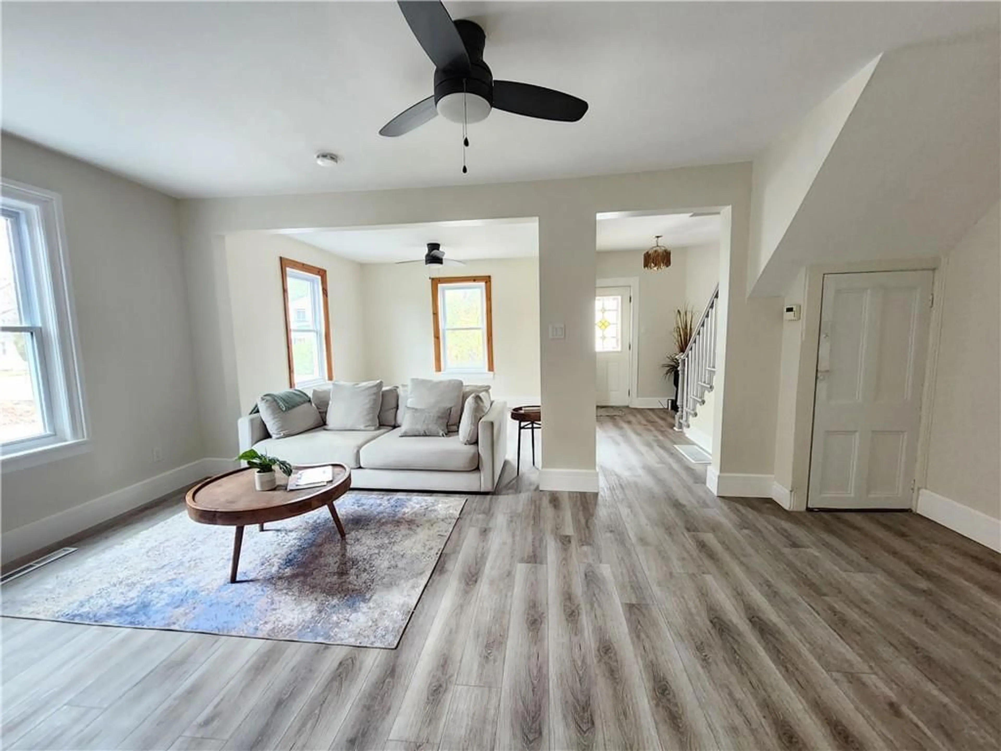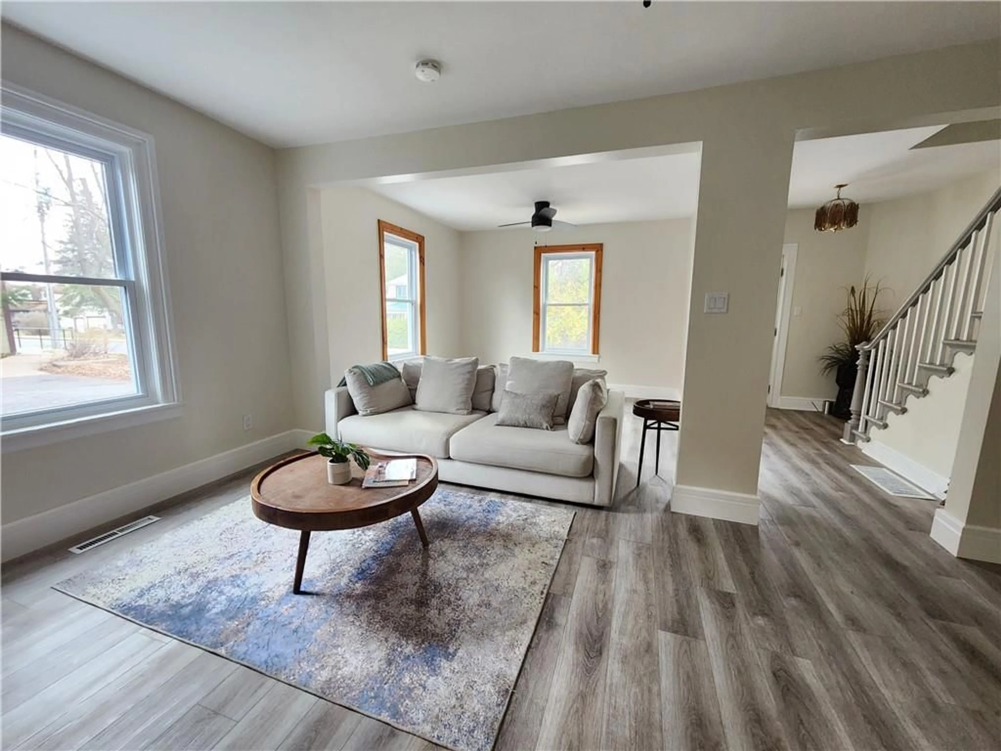14 OAK St, Lancaster, Ontario K0C 1N0
Contact us about this property
Highlights
Estimated ValueThis is the price Wahi expects this property to sell for.
The calculation is powered by our Instant Home Value Estimate, which uses current market and property price trends to estimate your home’s value with a 90% accuracy rate.Not available
Price/Sqft-
Est. Mortgage$1,542/mo
Tax Amount (2024)$1,431/yr
Days On Market37 days
Description
Wrap this beauty up for the holidays! This spacious semi-detached home blends centuries-old charm with modern updates. Nestled in the heart of Lancaster Village, it boasts a large country sitting porch, rear deck and deep backyard. Enjoy spacious living & dining areas complemented by high ceilings, substantial moldings, and contemporary upgrades. The main floor features a full bath and laundry hookups for convenience. Upstairs, you’ll find 3 beds and a 2pc bath. The exterior combines the rustic appeal of board-and-batten with the durability of a metal roof, exuding timeless character. The original portion of the home dates back to 1890. A rear extension, completed with permits in the 90's, expanded the living space and functionality. Freshly painted & move-in ready, this home is perfect for quick occupancy. A common element use agreement registered regarding water line. Suitable for owner occupancy or investment. 24-hr irrevocable. Don’t miss out, call today for a tour!
Property Details
Interior
Features
Main Floor
Kitchen
7'0" x 12'0"Eating Area
11'0" x 8'0"Living/Dining
23'0" x 14'0"Bath 4-Piece
Exterior
Features
Parking
Garage spaces -
Garage type -
Total parking spaces 2

