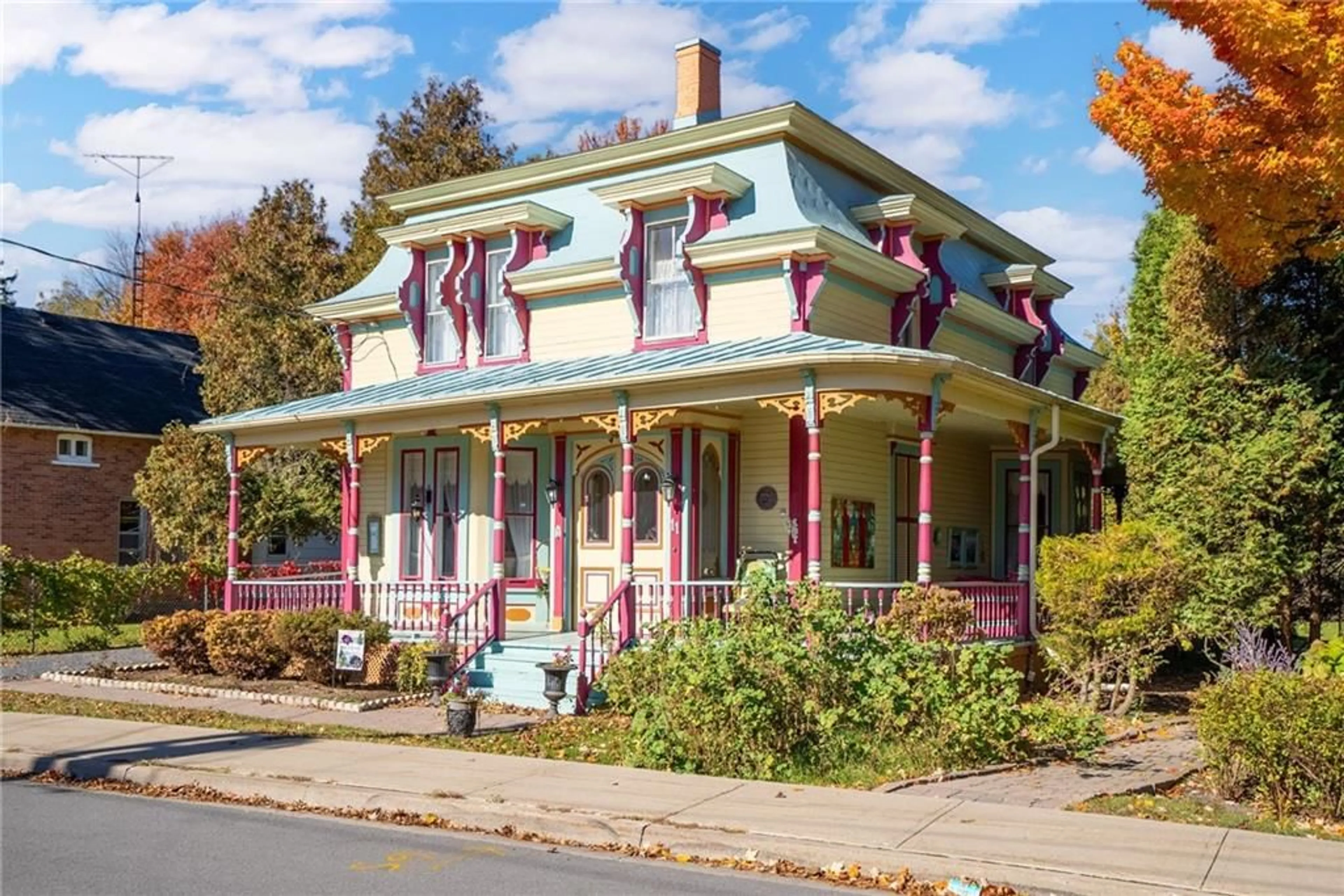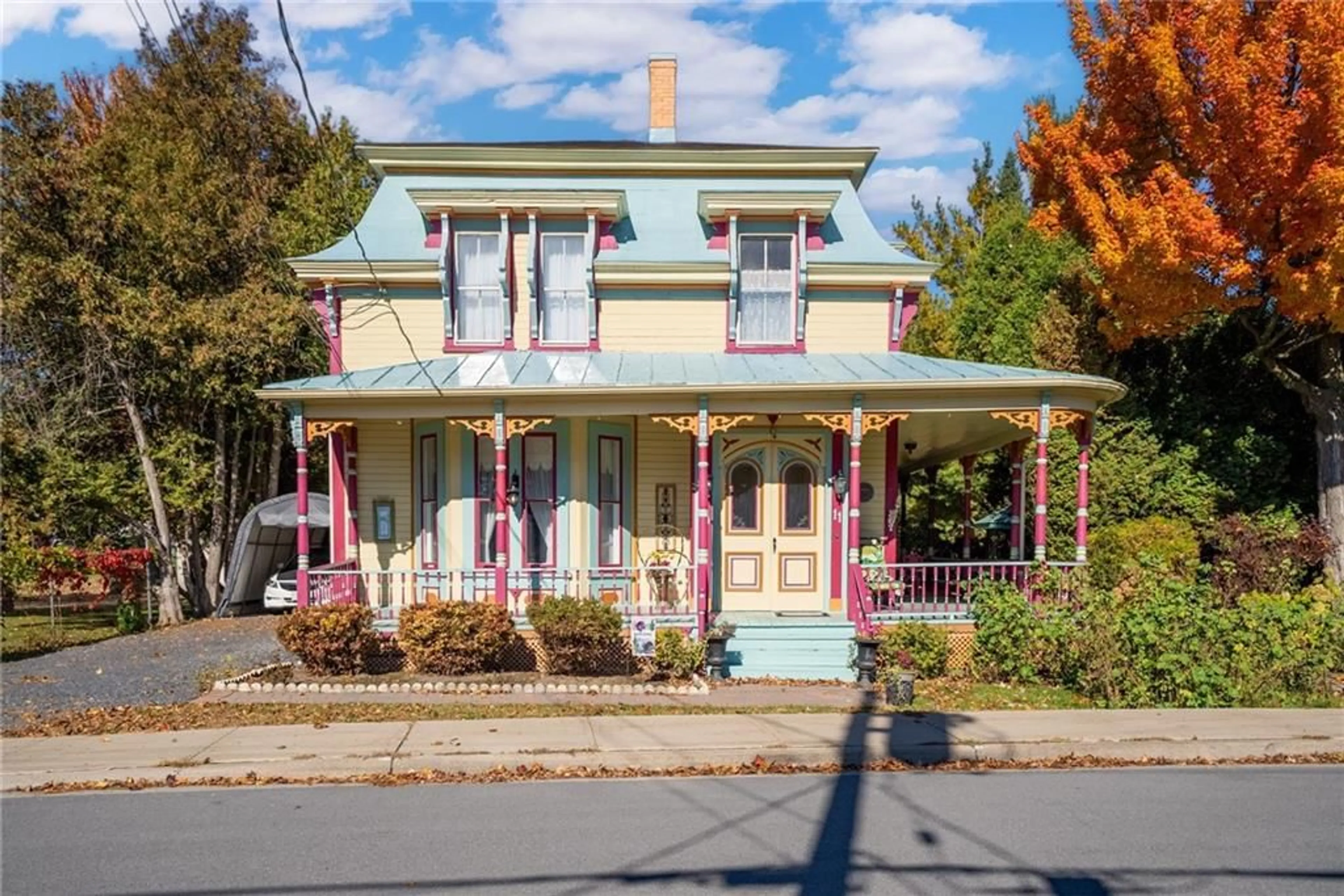11 OAK St, Lancaster, Ontario K0C 1N0
Contact us about this property
Highlights
Estimated ValueThis is the price Wahi expects this property to sell for.
The calculation is powered by our Instant Home Value Estimate, which uses current market and property price trends to estimate your home’s value with a 90% accuracy rate.Not available
Price/Sqft$199/sqft
Est. Mortgage$2,570/mo
Tax Amount (2024)$2,528/yr
Days On Market35 days
Description
Two story century home "The Painted Lady” CIRCA 1866, in the heart of the quaint village of Lancaster. This timeless 5 bedroom beauty boasts character of yesteryear. Be greeted by the charming wrap around porch. Ornate wood finishes throughout. Spacious formal living room. Formal dining area leads to the bright eat in kitchen that features plenty of cabinetry, built in pantry and appliances. Music room with rear access to back deck and an above ground pool. Second level bedrooms with storage. Two 4pc bath tub/shower combo. A 2nd staircase that accesses the north end of the home. Other notables: 2pc powder room, main floor laundry, gas furnace 2023, asphalt/metal shingles 2023, custom gazebo, gardens/landscaping, storage shed, tempo garage, municipal services. Room for the growing family or potential option for a bed and breakfast. Quick commute to Montreal/Cornwall. As per Seller direction allow 24hr irrevocable on all offers.
Upcoming Open House
Property Details
Interior
Features
Main Floor
Living Rm
17'2" x 17'0"Bath 2-Piece
Laundry Rm
9'0" x 3'1"Kitchen
13'1" x 12'2"Exterior
Features
Parking
Garage spaces -
Garage type -
Total parking spaces 5
Property History
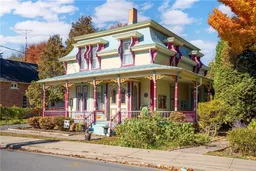 30
30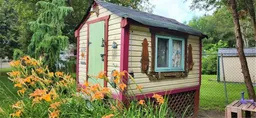 30
30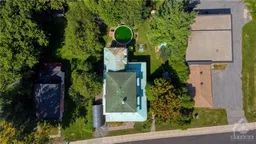 11
11
