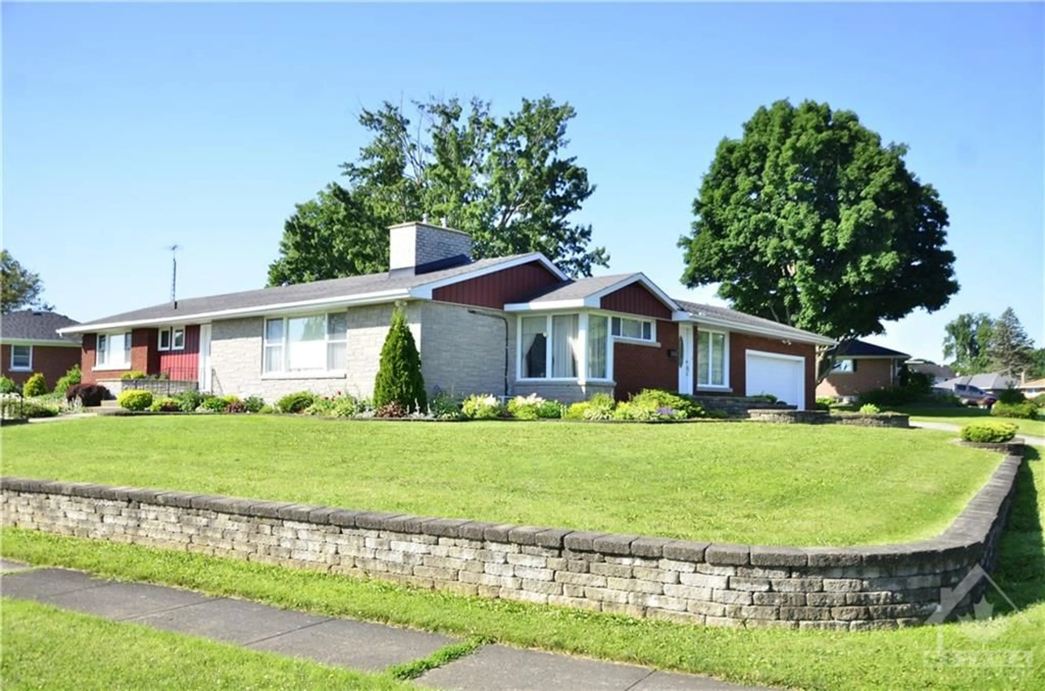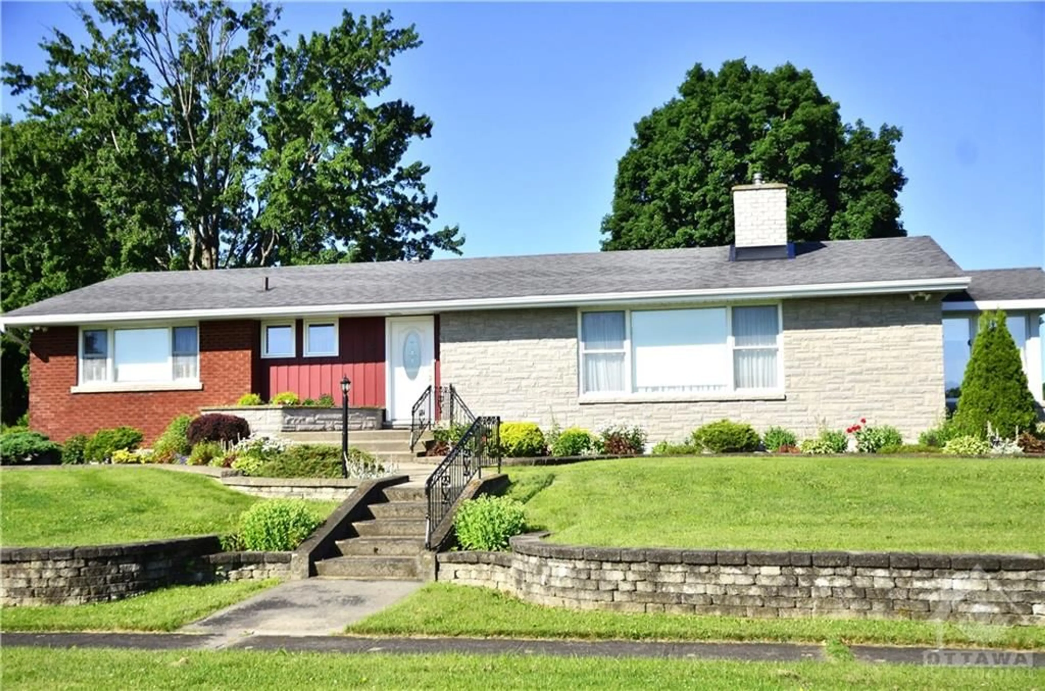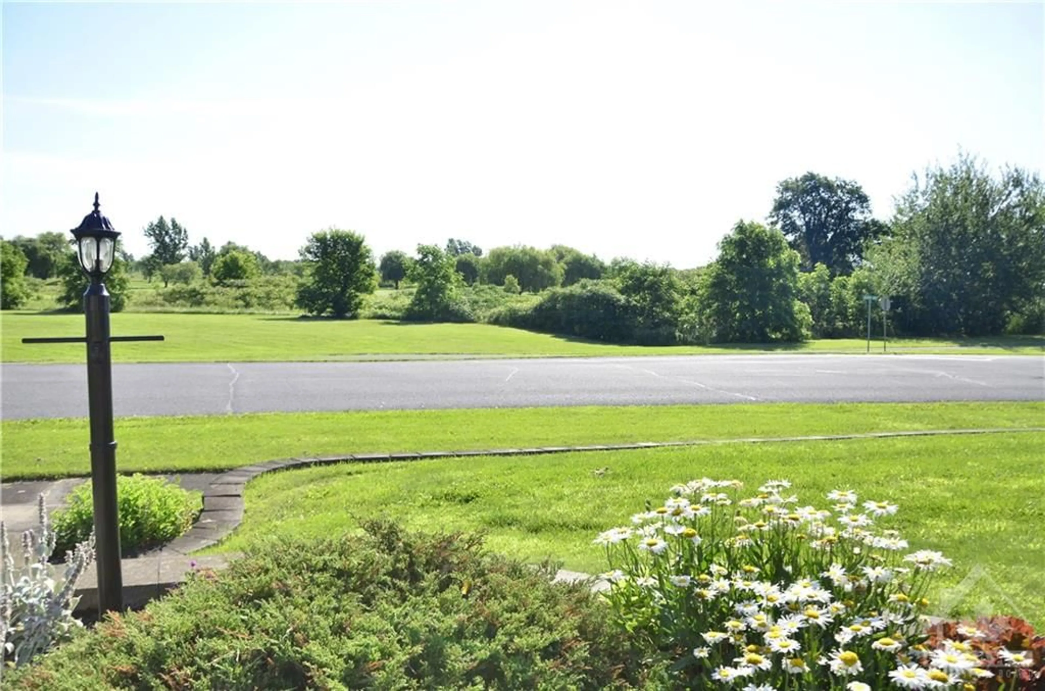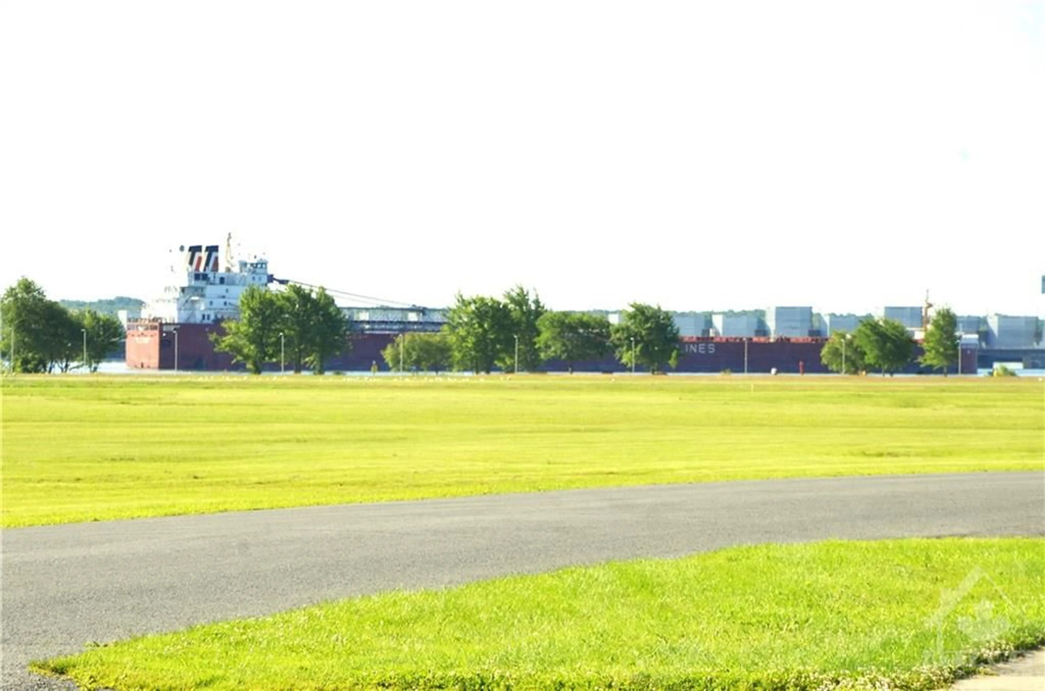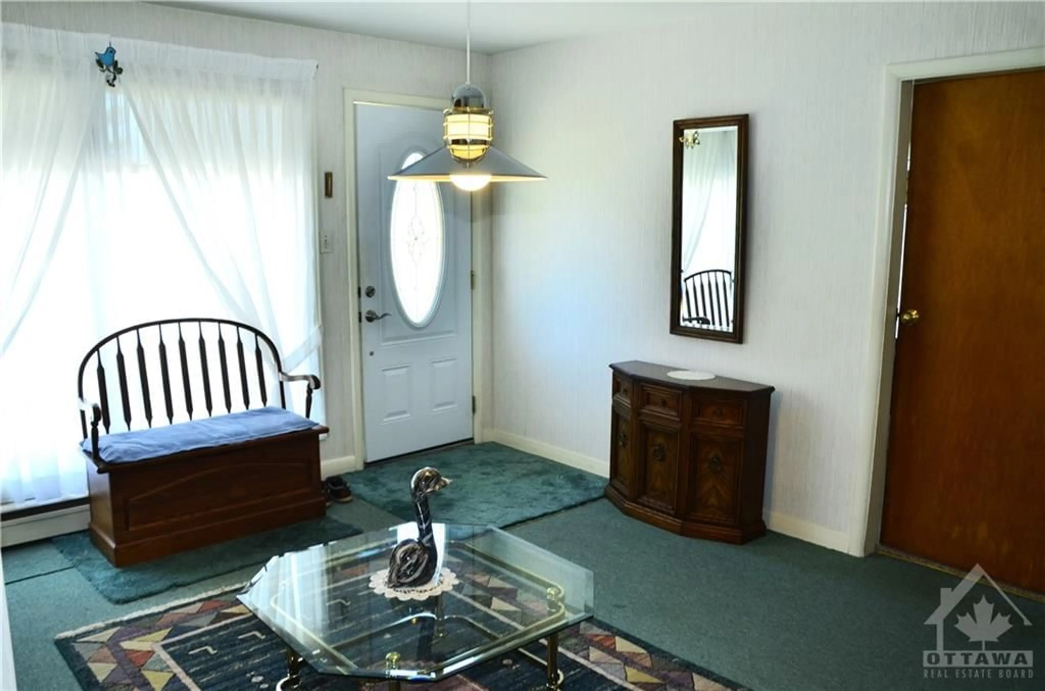8 ELIZABETH Dr, Iroquois, Ontario K0E 1K0
Contact us about this property
Highlights
Estimated ValueThis is the price Wahi expects this property to sell for.
The calculation is powered by our Instant Home Value Estimate, which uses current market and property price trends to estimate your home’s value with a 90% accuracy rate.Not available
Price/Sqft-
Est. Mortgage$2,233/mo
Tax Amount (2024)$3,528/yr
Days On Market171 days
Description
One of the nicest locations in the area overlooking the St. Lawrence River, the golf course and parkland, this spacious bungalow has everything you have dreamed of in a home. Walk to the beach, shops, post office, library, walking trail and more. Approximately 1900 sf with the main floor offering 3 BR's, 1 1/2 baths, large living room & dining room, laundry and a spacious kitchen with patio door leading to your covered deck. Plenty of natural light in every room. The basement has a very large family room, 2 more BR's, a 3 pc bath, workshop as well as utility and storage room. The town is perfect for boaters & airplane owners. Close to Hwy 401, 416, bridge to USA, 30 minutes to Cornwall & Brockville. NEW SHINGLES OCTOBER THIS YEAR. Updates since built: windows, entry doors, HWT, expansion tank on boiler. Utilities: gas $2170, electric & w/s $2423. Allow minimum 24 hours on offers.
Property Details
Interior
Features
Basement Floor
Workshop
20'6" x 14'4"Bedroom
13'6" x 9'10"Bath 3-Piece
6'0" x 5'0"Storage Rm
8'0" x 6'5"Exterior
Features
Parking
Garage spaces 2
Garage type -
Other parking spaces 4
Total parking spaces 6

