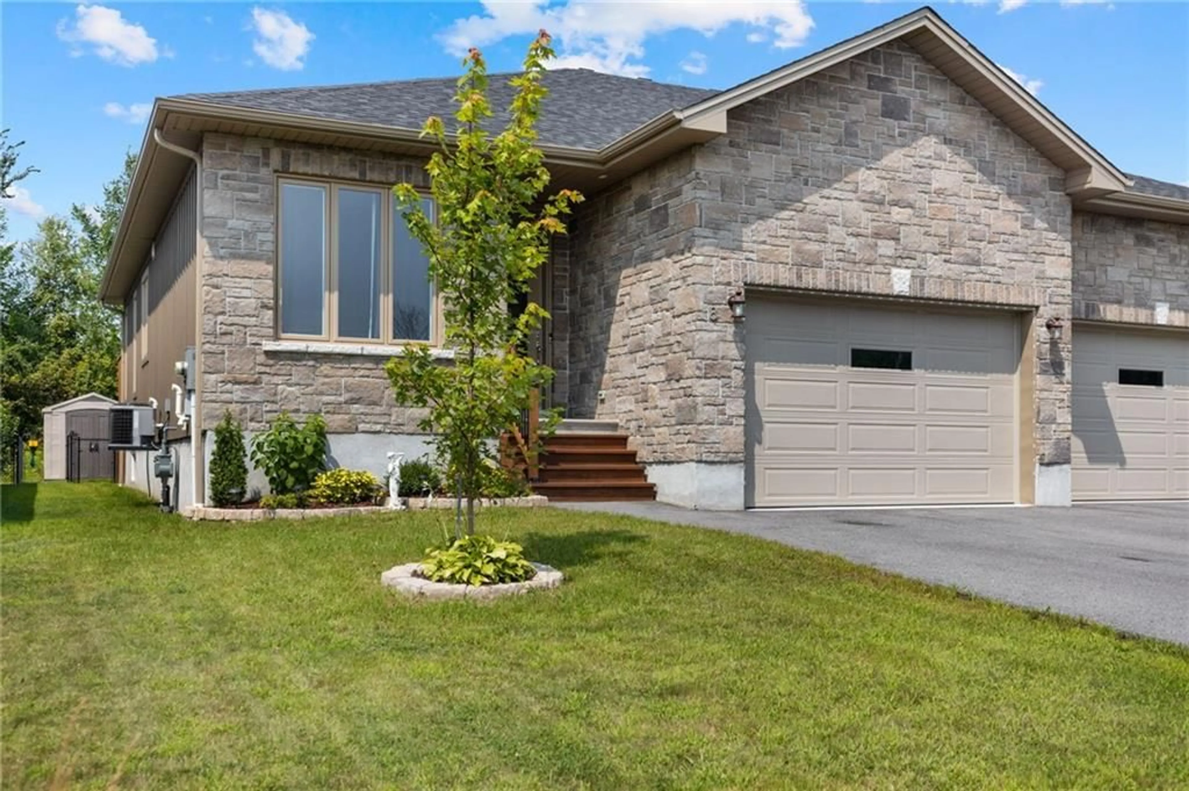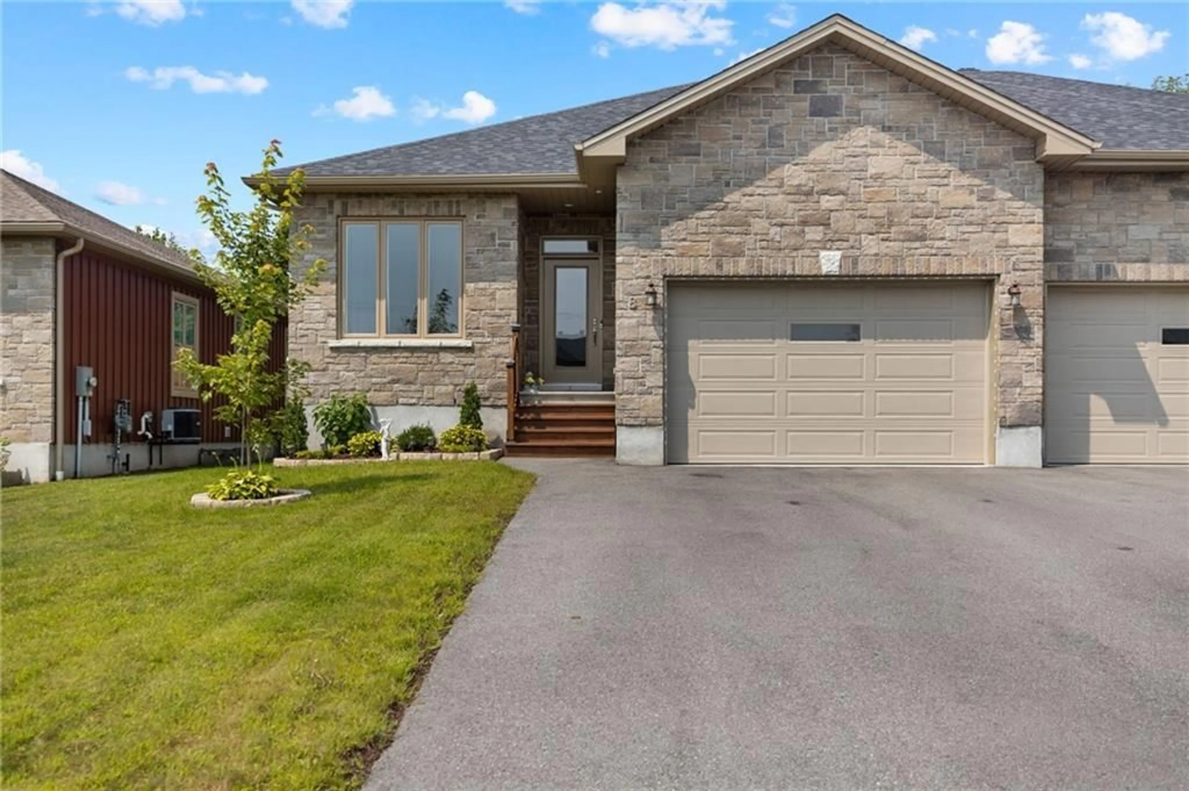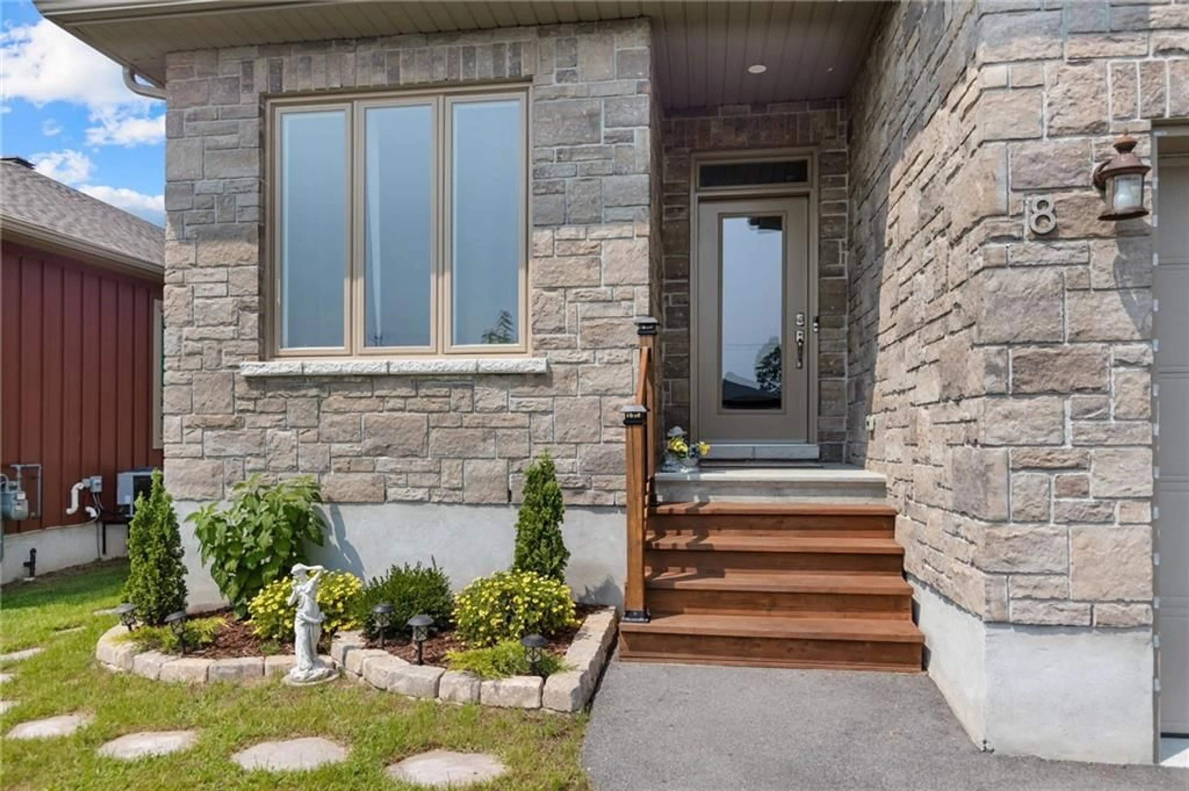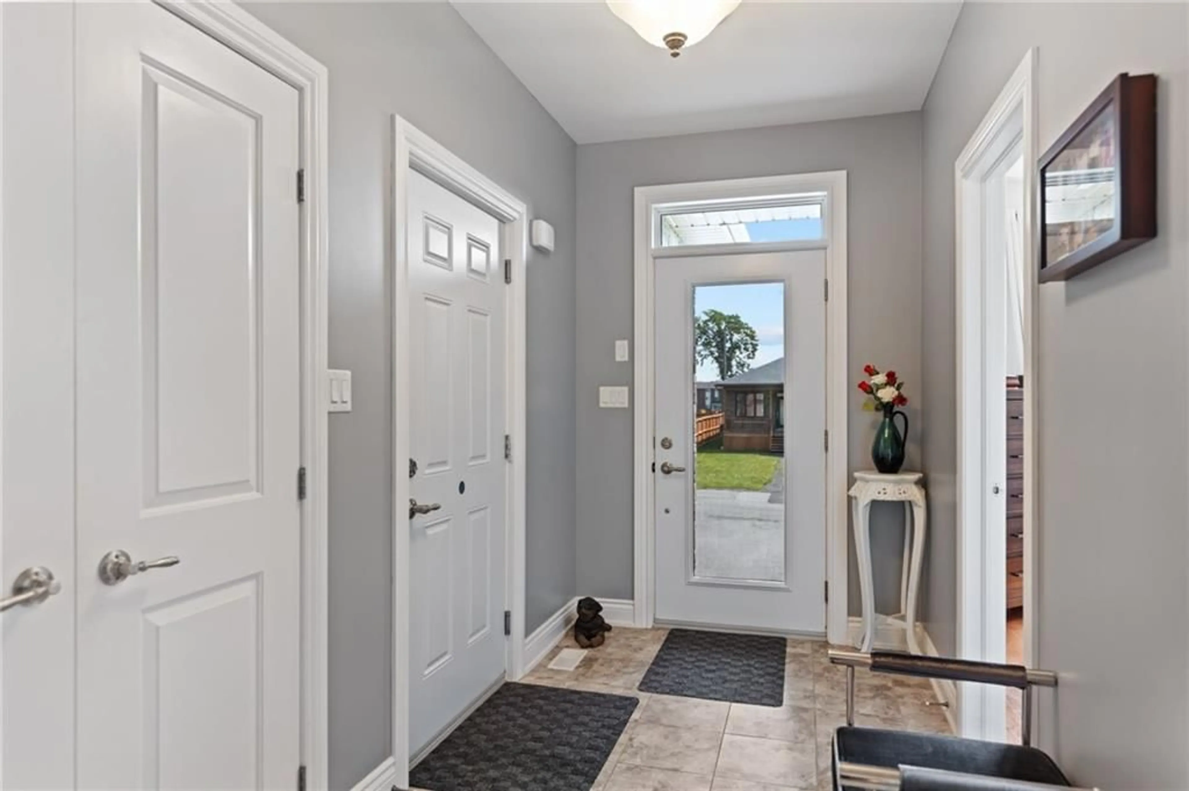8 BILLINGS Ave, Iroquois, Ontario K0E 1K0
Contact us about this property
Highlights
Estimated ValueThis is the price Wahi expects this property to sell for.
The calculation is powered by our Instant Home Value Estimate, which uses current market and property price trends to estimate your home’s value with a 90% accuracy rate.Not available
Price/Sqft$459/sqft
Est. Mortgage$2,533/mo
Tax Amount (2024)$3,524/yr
Days On Market128 days
Description
This 1284 sq ft semi detached, houses 2+1 beds, 3 full baths, attached 1 car garage with inside entrance and spacious and bright. The large foyer invites you into this great home, bedroom and 4 pce bath are to your left. Head straight where you are greeted with an open concept that allows you to cook and entertain your guest and great LR to set and relax after a long day. Patio doors lead you to the back deck that is private, few steps down take you to the Gazebo area, the yard is all fenced in, which makes this great for your furry friends. The huge PR also host a WIC, 3 pc ensuite with beautiful hardwood floors that carry in from the LR. Head to the lower level that has been totally finished and includes a FR, 3rd bedroom, 3pc bath, Washer and dryer with a separate utility room and storage. This house has to be seen, you will find it spacious, bright and welcoming....call to book your showing now.
Property Details
Interior
Features
Main Floor
Foyer
16'4" x 16'11"Bedroom
8'8" x 11'3"Bath 4-Piece
8'8" x 5'6"Kitchen
9'0" x 12'7"Exterior
Features
Parking
Garage spaces 1
Garage type -
Other parking spaces 3
Total parking spaces 4




