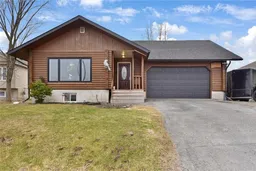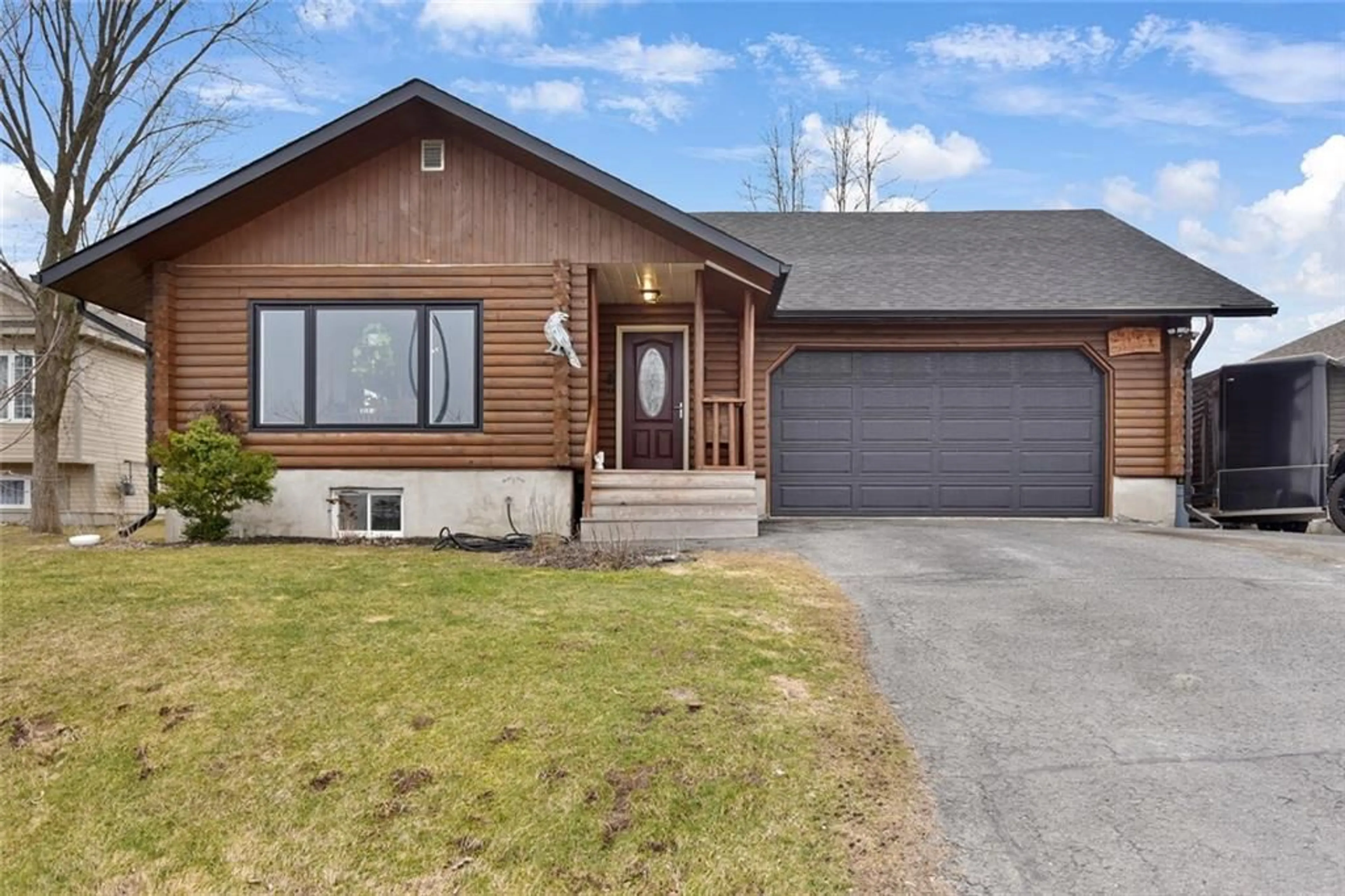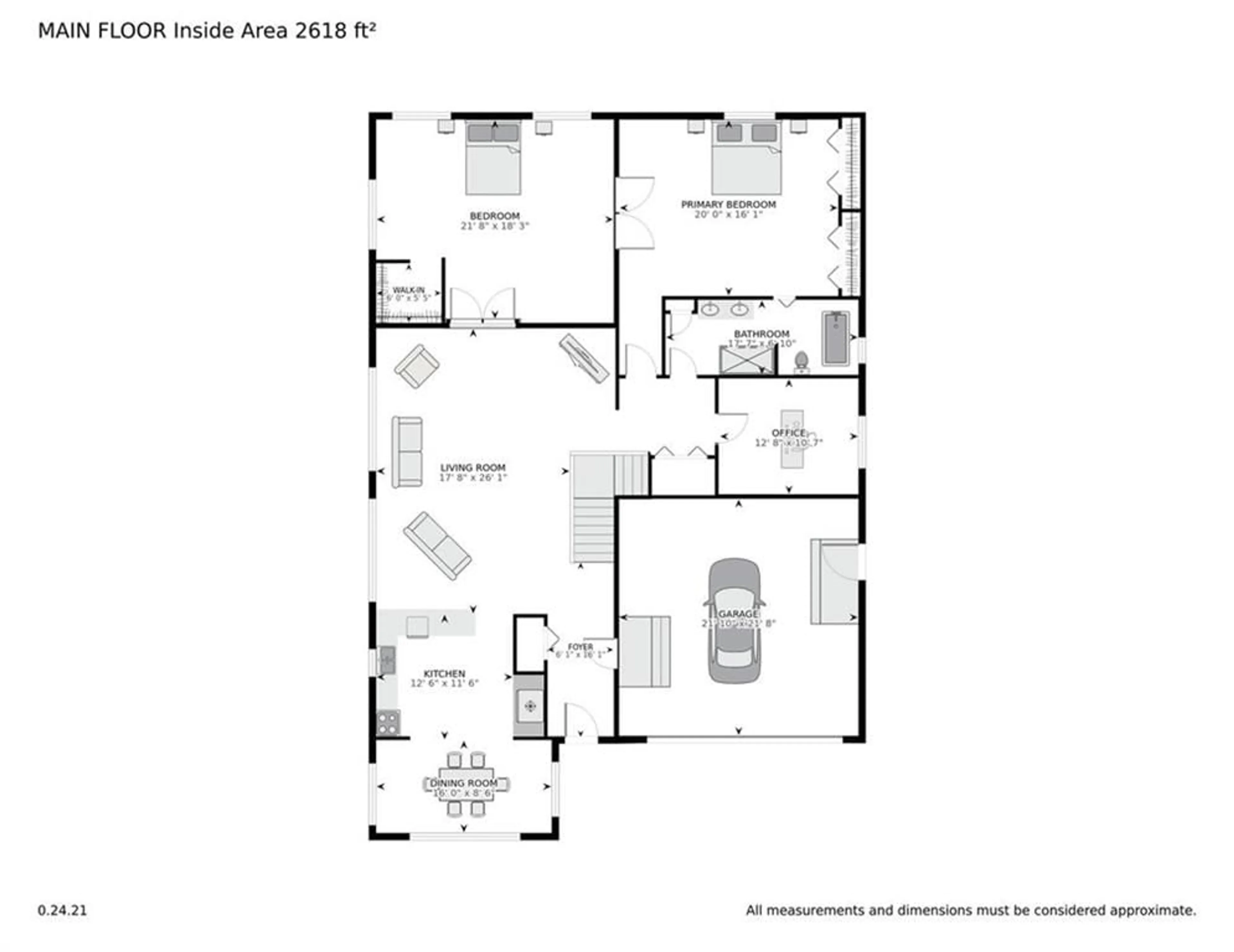7 GROVE St, Iroquois, Ontario K0E 1K0
Contact us about this property
Highlights
Estimated ValueThis is the price Wahi expects this property to sell for.
The calculation is powered by our Instant Home Value Estimate, which uses current market and property price trends to estimate your home’s value with a 90% accuracy rate.$605,000*
Price/Sqft$298/sqft
Days On Market124 days
Est. Mortgage$2,662/mth
Tax Amount (2023)$3,948/yr
Description
This deceivingly spacious (1992) log home exudes both charm & all the sought after features, needed for today's lifestyle. As you enter into the home, the open concept design & vaulted ceilings will impress you. Spacious, is an understatement. A brand new kitchen (Mar. 2024) has been designed and installed for the new owners to now enjoy. Ample cabinetry, an island, new countertops, gorgeous appliances and large dining area - you'll want for nothing! This 2 plus 1 bedroom home offers a large primary bedroom, w/ a cheater ensuite that presents a gorgeous soaker tub, separate shower, & double sink. Heading to the lower level, you'll find a cozy wood stove in an enormous family room, another 3 pc. (shower) bath, your 3rd bedroom, utility room, storage areas. You'll never run out of storage room in this home. The garage has fabulous vinyl flooring, which presents possibilities of a workshop or mancave. Other mentionables: main floor laundry, natural gas, municipal services & easy commutes.
Property Details
Interior
Features
Main Floor
Foyer
6'1" x 16'1"Kitchen
12'6" x 12'6"Dining Rm
16'0" x 8'6"Living Rm
17'8" x 26'1"Exterior
Features
Parking
Garage spaces 2
Garage type -
Other parking spaces 3
Total parking spaces 5
Property History
 30
30

