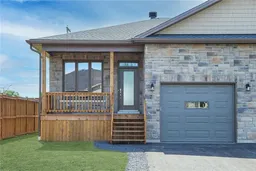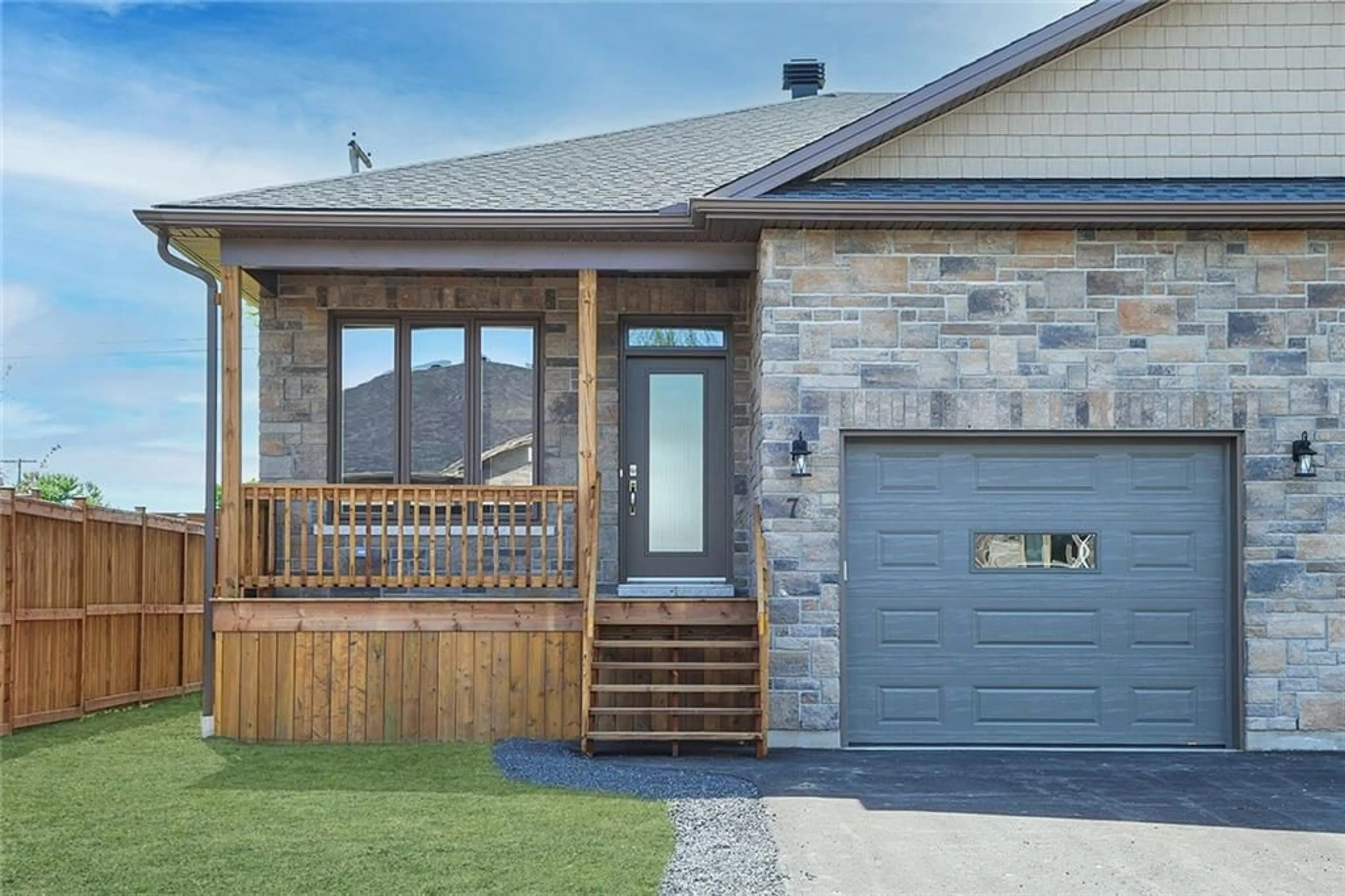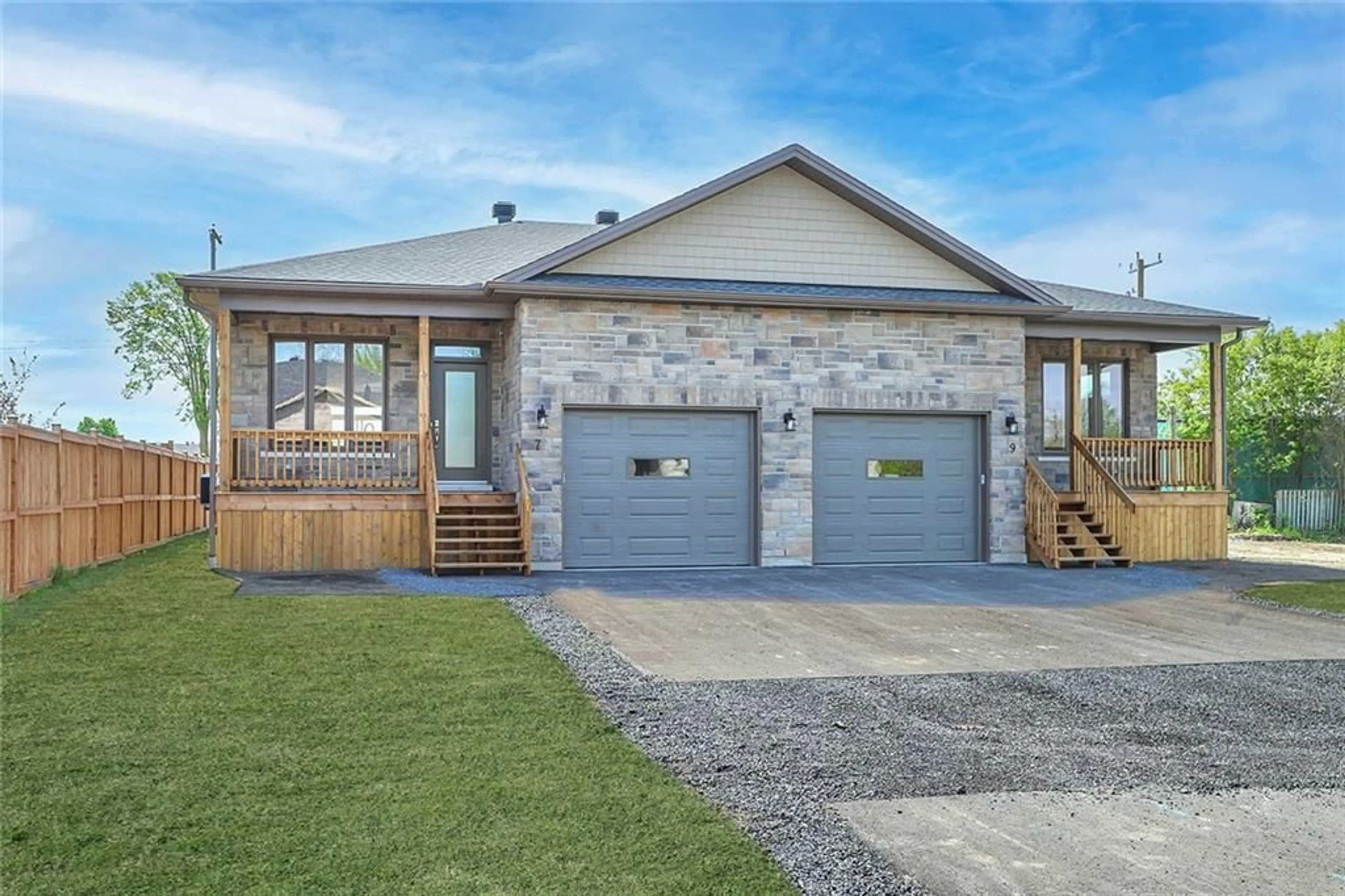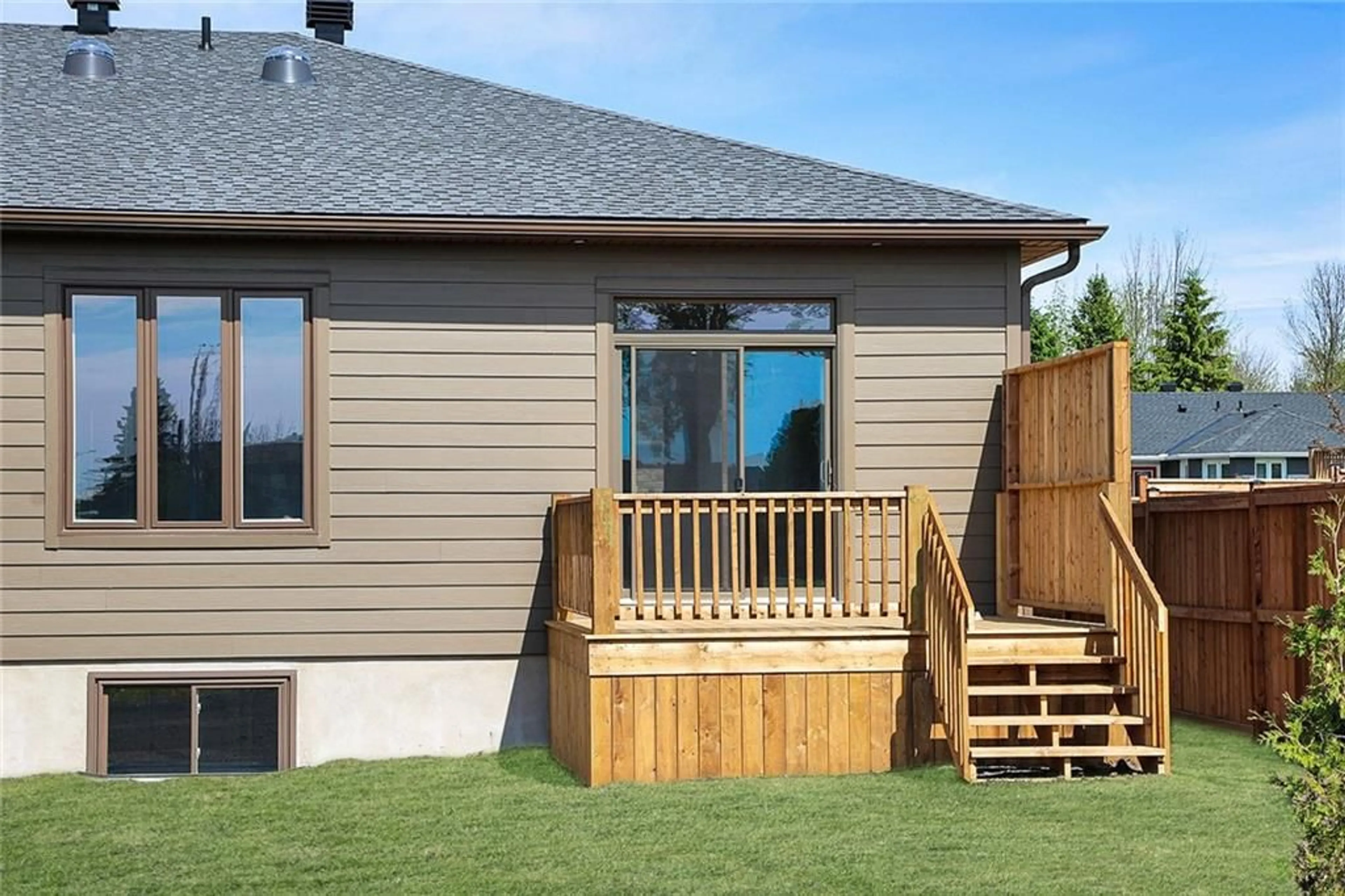7 BILLINGS Ave, Iroquois, Ontario K0E 1K0
Contact us about this property
Highlights
Estimated ValueThis is the price Wahi expects this property to sell for.
The calculation is powered by our Instant Home Value Estimate, which uses current market and property price trends to estimate your home’s value with a 90% accuracy rate.$577,000*
Price/Sqft-
Days On Market71 days
Est. Mortgage$2,576/mth
Tax Amount (2024)-
Description
The NEW semi-detached home has been constructed to high energy efficiency standards, including spray foam insulation & energy Star mechanical. Enjoy an attached garage with direct access to the home, which offers an open concept, main floor laundry, hardwood and tile flooring, and impressive 9' ceilings throughout the house, enhancing the feeling of space & openness. The kitchen offers a sizeable island and an abundance of white cabinets that reach the ceilings, providing ample storage & a clean look. Gorgeous quartz countertops offer a luxurious & durable surface for meal preps. The living room patio doors open to a rear deck with a privacy wall. The spacious primary bedroom features a large walk-in closet and a convenient 3-piece ensuite. 2 additional bedrooms, a recreation area & a 3-piece bath are located in the full-height basement with luxury vinyl flooring. Some images have been virtually staged to help visualize potential. The driveway will be paved & the yard has been seeded.
Property Details
Interior
Features
Main Floor
Dining Rm
12'1" x 13'8"Kitchen
12'11" x 13'8"Living Rm
13'8" x 16'1"Bath 4-Piece
6'11" x 7'9"Exterior
Features
Parking
Garage spaces 1
Garage type -
Other parking spaces 2
Total parking spaces 3
Property History
 18
18


