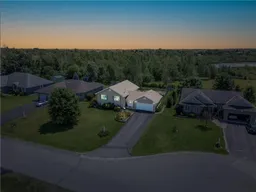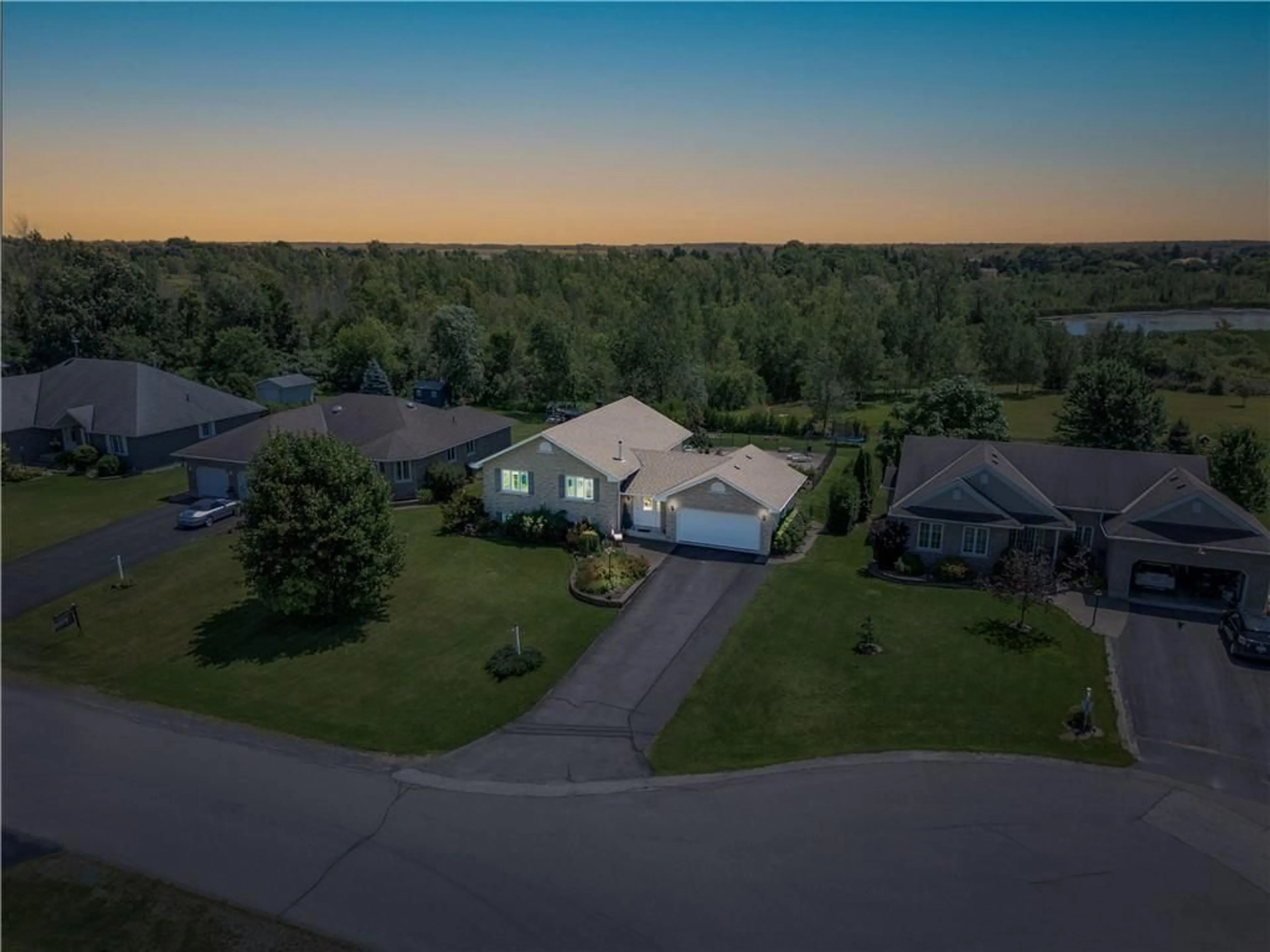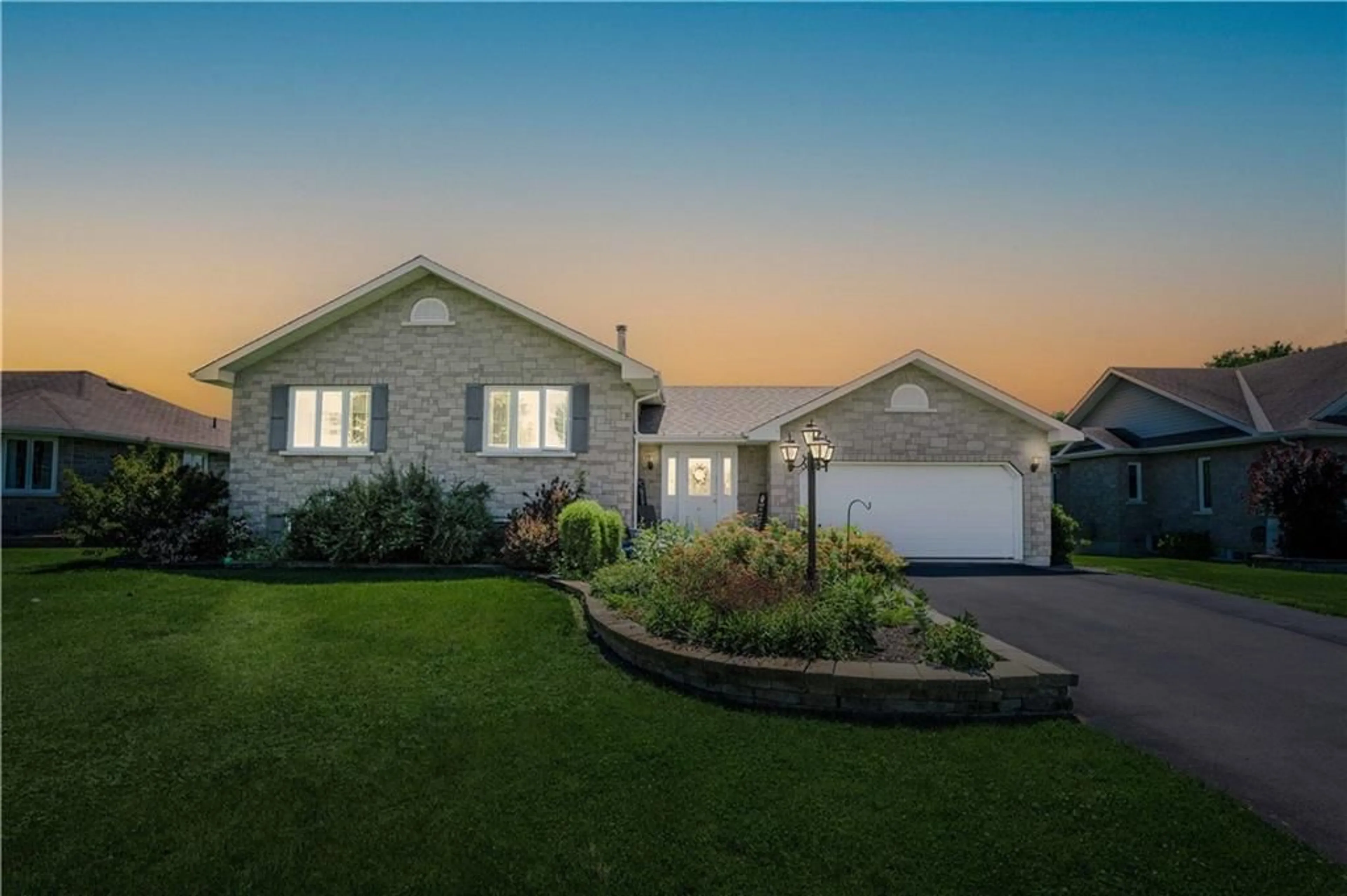5540 MEADOWBROOK Dr, Iroquois, Ontario K0E 1K0
Contact us about this property
Highlights
Estimated ValueThis is the price Wahi expects this property to sell for.
The calculation is powered by our Instant Home Value Estimate, which uses current market and property price trends to estimate your home’s value with a 90% accuracy rate.$619,000*
Price/Sqft-
Days On Market25 days
Est. Mortgage$2,319/mth
Tax Amount (2024)$3,571/yr
Description
Experience the magic of 5440 Meadowbrook! This charming side split home is nestled in a highly sought-after community, offering an ideal blend of comfort & convenience. This home sits on a spectacular lot with an inviting backyard oasis featuring an inground pool & no neighbours, just the serene backdrop of a park! As you enter, you're greeted by a welcoming foyer that leads to the convenient dbl car gar., a 2 pc powder rm/laundry area. The upper level offers an open-concept kitchen & island, ideal for culinary adventures, flowing seamlessly into the DR/LR combo & gas fireplace, a primary bedrm boasting a spacious walk-in closet, a convenient cheater dr to the main floor bath + an additional bedrm. Venture down to the lower level and discover two more peaceful retreats, a convenient 3 pc bathroom, a spacious family room for relaxation/playtime, and ample storage spaces to keep your treasures safe. Don't miss out on this incredible opportunity - please allow 24 hours for all offers.
Property Details
Interior
Features
Main Floor
Bath 2-Piece
5'1" x 8'7"Kitchen
11'6" x 22'7"Walk-In Closet
11'4" x 5'4"Bedroom
11'4" x 14'0"Exterior
Features
Parking
Garage spaces 2
Garage type -
Other parking spaces 4
Total parking spaces 6
Property History
 30
30

