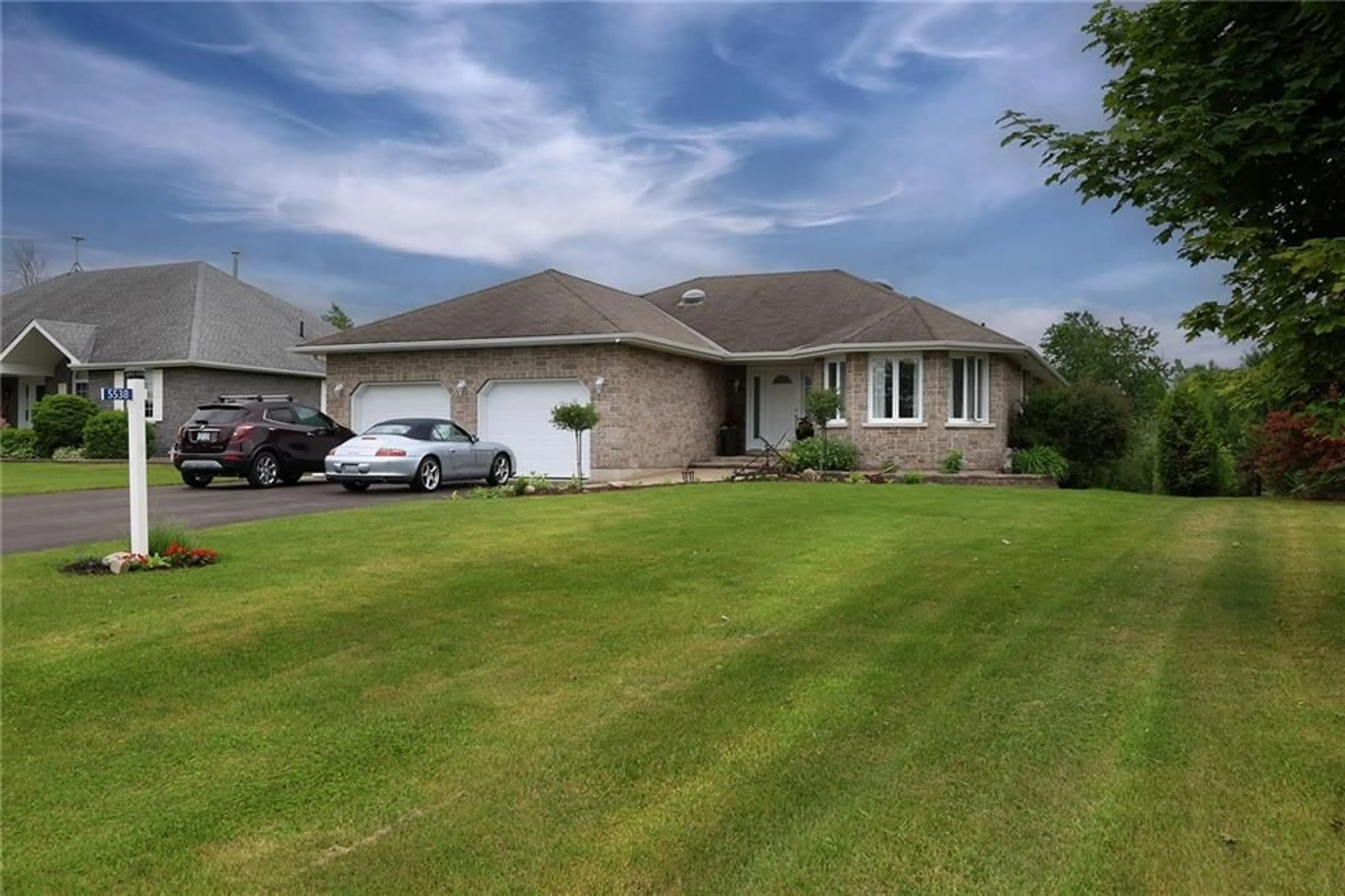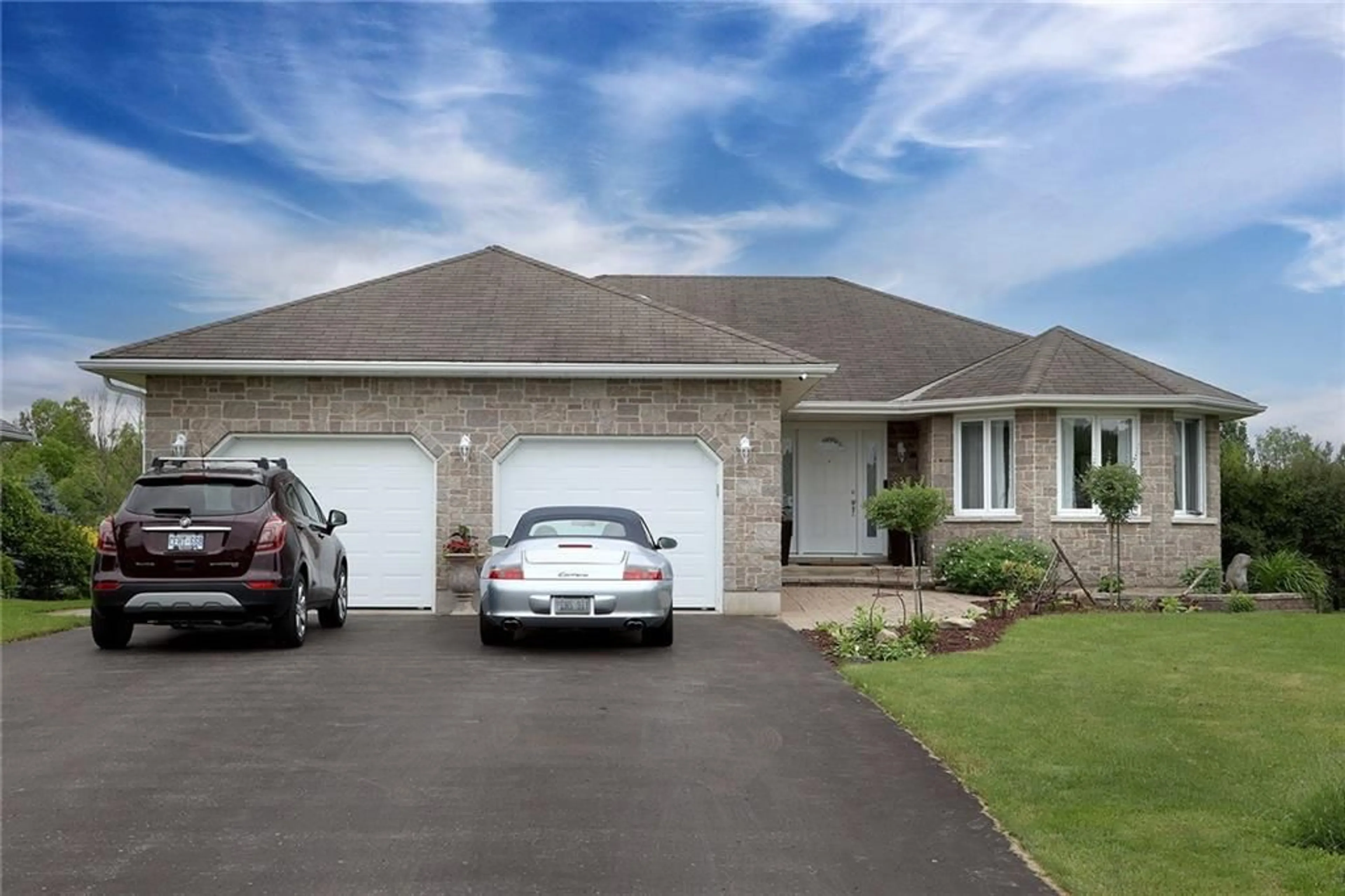5538 MEADOWBROOK Dr, Iroquois, Ontario K0E 1K0
Contact us about this property
Highlights
Estimated ValueThis is the price Wahi expects this property to sell for.
The calculation is powered by our Instant Home Value Estimate, which uses current market and property price trends to estimate your home’s value with a 90% accuracy rate.$703,000*
Price/Sqft-
Days On Market42 days
Est. Mortgage$3,349/mth
Tax Amount (2024)$3,695/yr
Description
Step into this all-stone, 2007 bungalow to see where practicality and functionality meet. Enjoy the convenience of an attached 2-car garage that offers direct access into the house to a designated main-floor laundry area off the kitchen. Prepare meals in the spacious kitchen, while your guests socialize in the attached sitting area with patio doors leading to the spacious multi level rear deck. The sizeable primary bedroom features a walk out to the rear deck and a 5-piece ensuite with soaker tub and a HUGE walk-in closet. Open living and dining space is perfect for entertaining, but if more space is needed, just head down to the fully finished basement offering a full-height rec room, office area for work or study, storage for all your belongings, full bath, and a gym area. This home has been meticulously maintained & is situated in a prime Iroquois subdivision with no rear neighbours, a large lot, municipal services, and easy access to amenities. All windows have been replaced.
Property Details
Interior
Features
Main Floor
Kitchen
12'10" x 16'0"Laundry Rm
6'8" x 8'8"Eating Area
12'1" x 12'3"Living room/Fireplace
16'0" x 18'0"Exterior
Features
Parking
Garage spaces 2
Garage type -
Other parking spaces 6
Total parking spaces 8
Property History
 30
30

