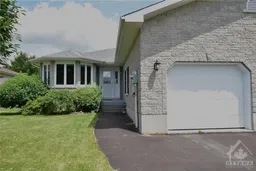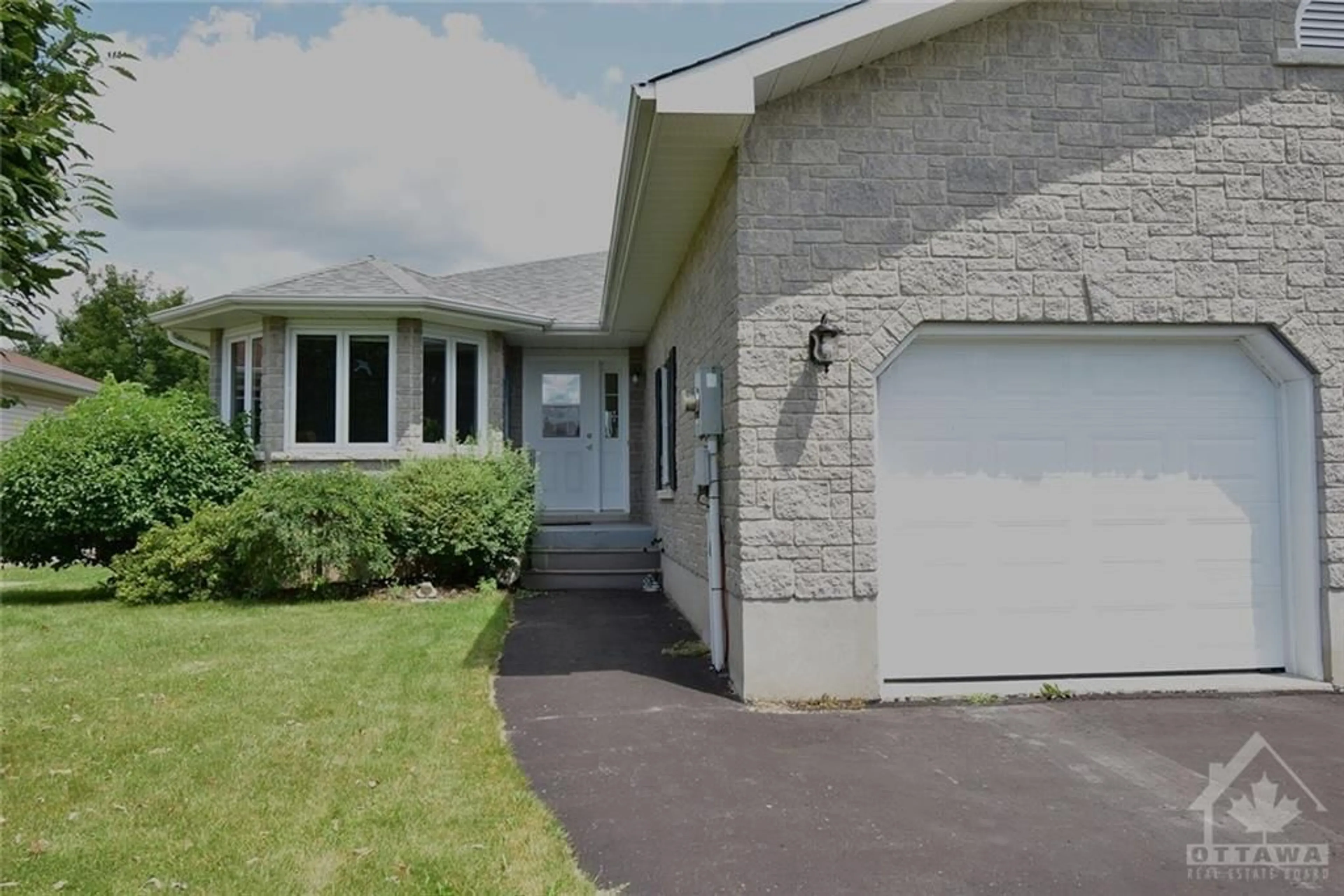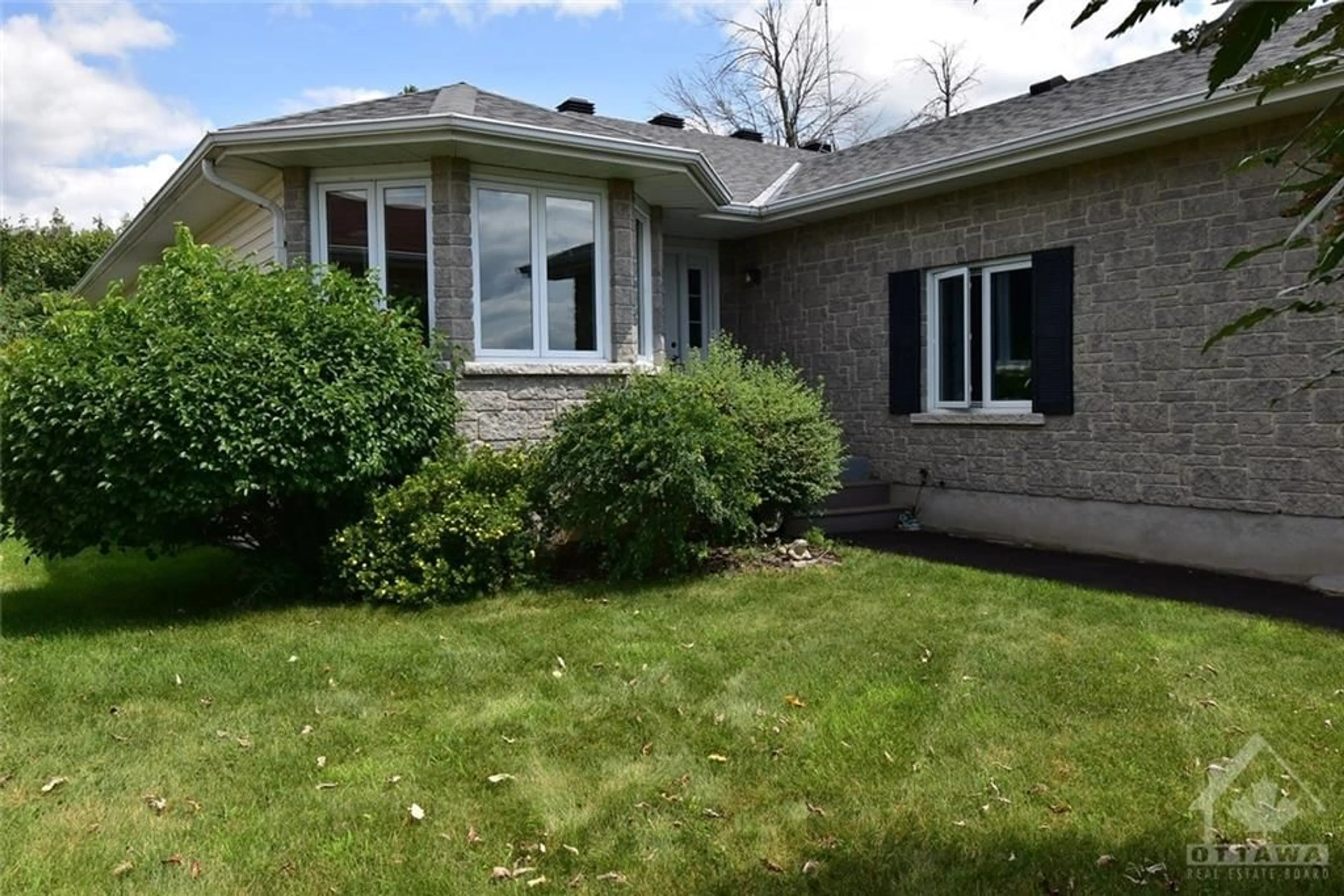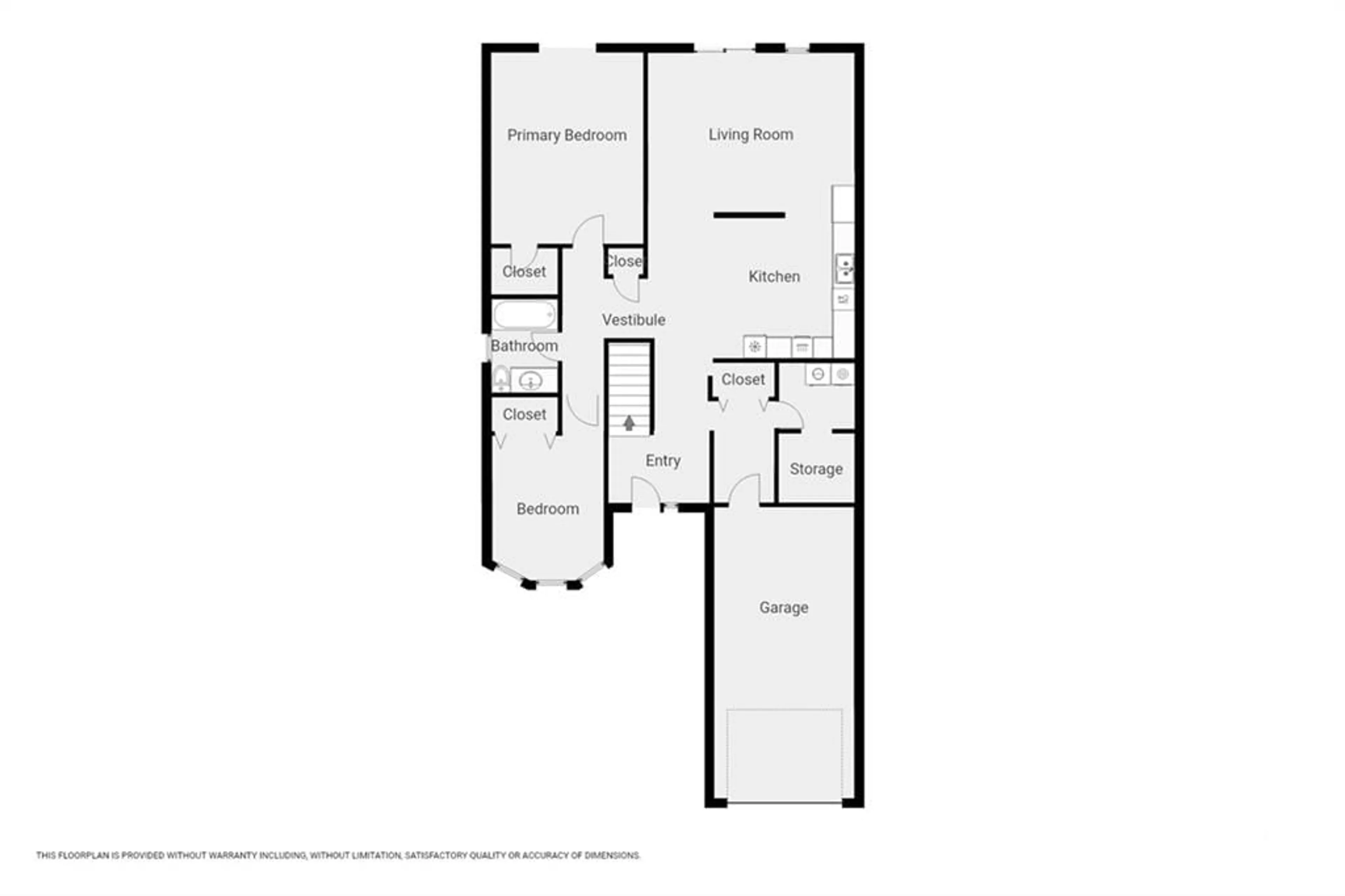5528 MEADOWBROOK Dr, Iroquois, Ontario K0E 1K0
Contact us about this property
Highlights
Estimated ValueThis is the price Wahi expects this property to sell for.
The calculation is powered by our Instant Home Value Estimate, which uses current market and property price trends to estimate your home’s value with a 90% accuracy rate.$402,000*
Price/Sqft-
Days On Market9 days
Est. Mortgage$1,589/mth
Tax Amount (2024)$2,791/yr
Description
Opportunity to own an affordable home in the quaint village of Iroquois. This 2 bedroom home is in move-in condition in a wonderful neighbourhood that is only a couple minutes drive to the Iroquois Plaza, Tim Horton's, the Iroquois Golf Club, and both elementary and high schools. This home has a nice layout with an open-concept living area. The main bathroom is situated between the two bedrooms, the main floor laundry includes a spacious storage area, and the front door and garage door share a main coat closet. The basement has been drywalled on the outside walls and has a very nicely finished full bathroom with walk-in shower. Shingles were replaced in the last 3 years, laminate floor in living room is 5 years old, hot water tank approx. 3 years old, fridge is new within the last year, and the washing machine is approximately 4 years old. The furnace has been serviced regularly. Gas - approx. $120/month, hydro - approx. $90/month, water/sewer - approx. $125 monthly.
Property Details
Interior
Features
Main Floor
Bedroom
13'8" x 9'6"Kitchen
12'0" x 11'0"Laundry Rm
6'6" x 5'8"Living Rm
16'3" x 16'0"Exterior
Parking
Garage spaces 1
Garage type -
Other parking spaces 2
Total parking spaces 3
Property History
 23
23


