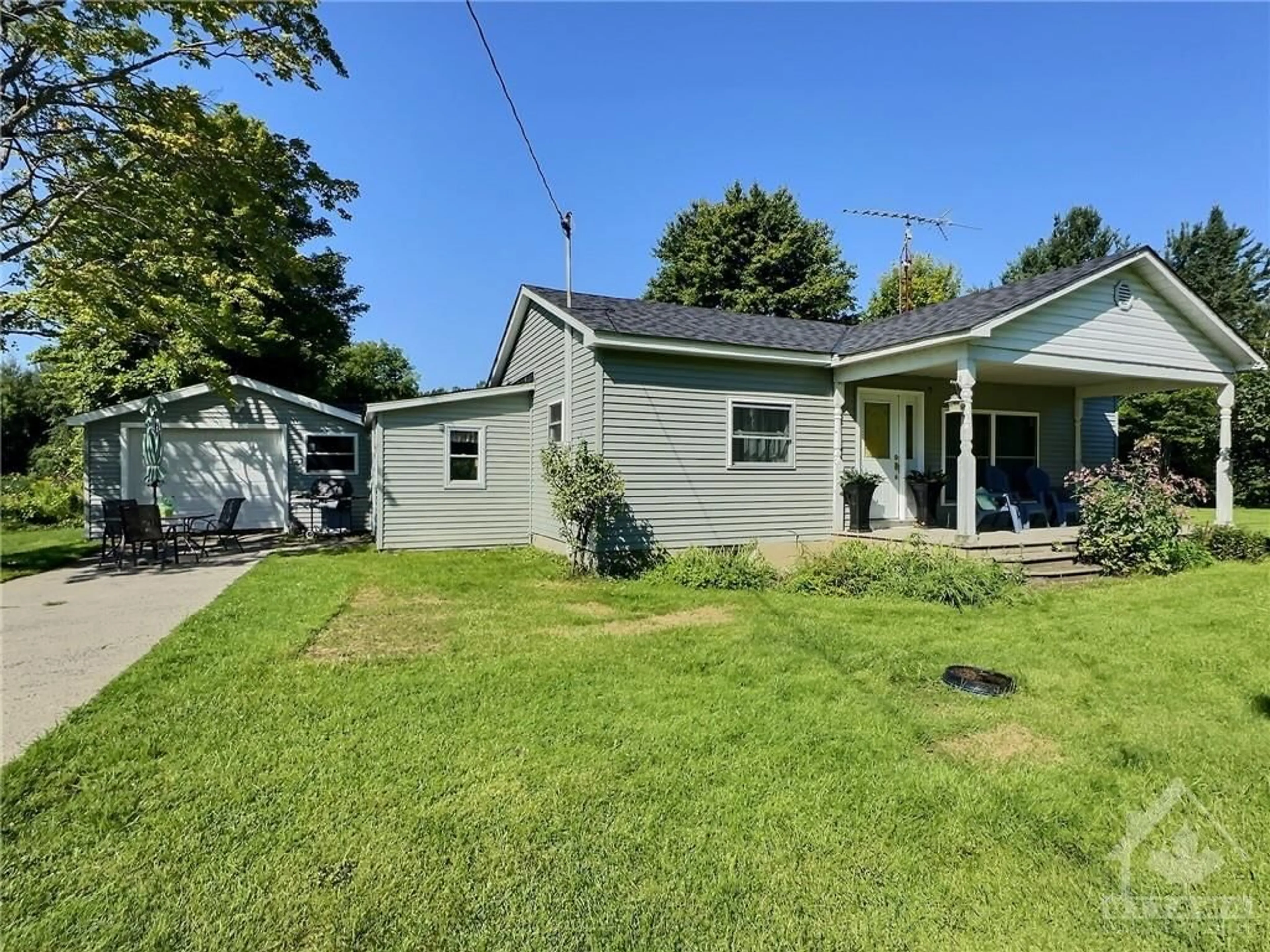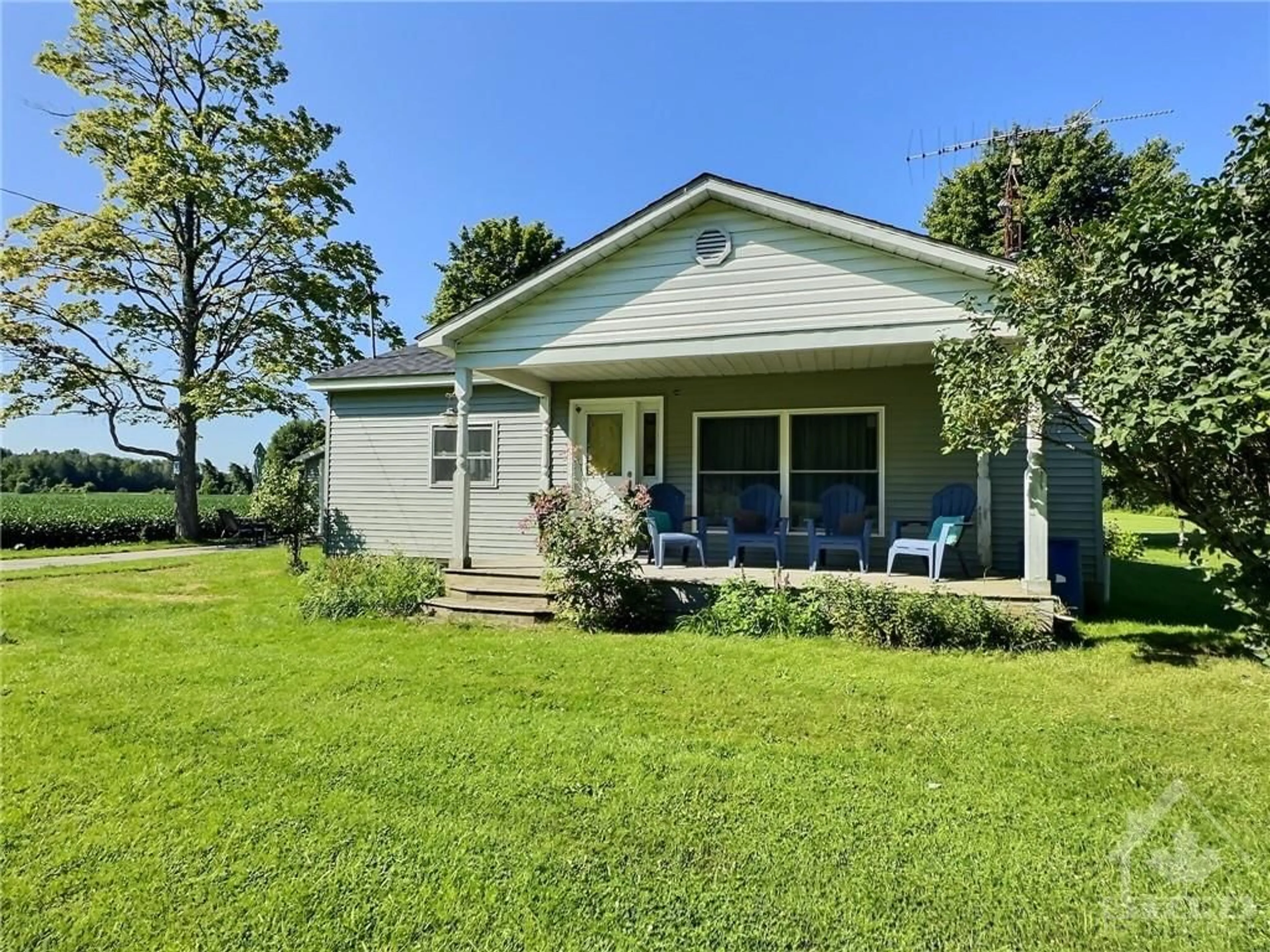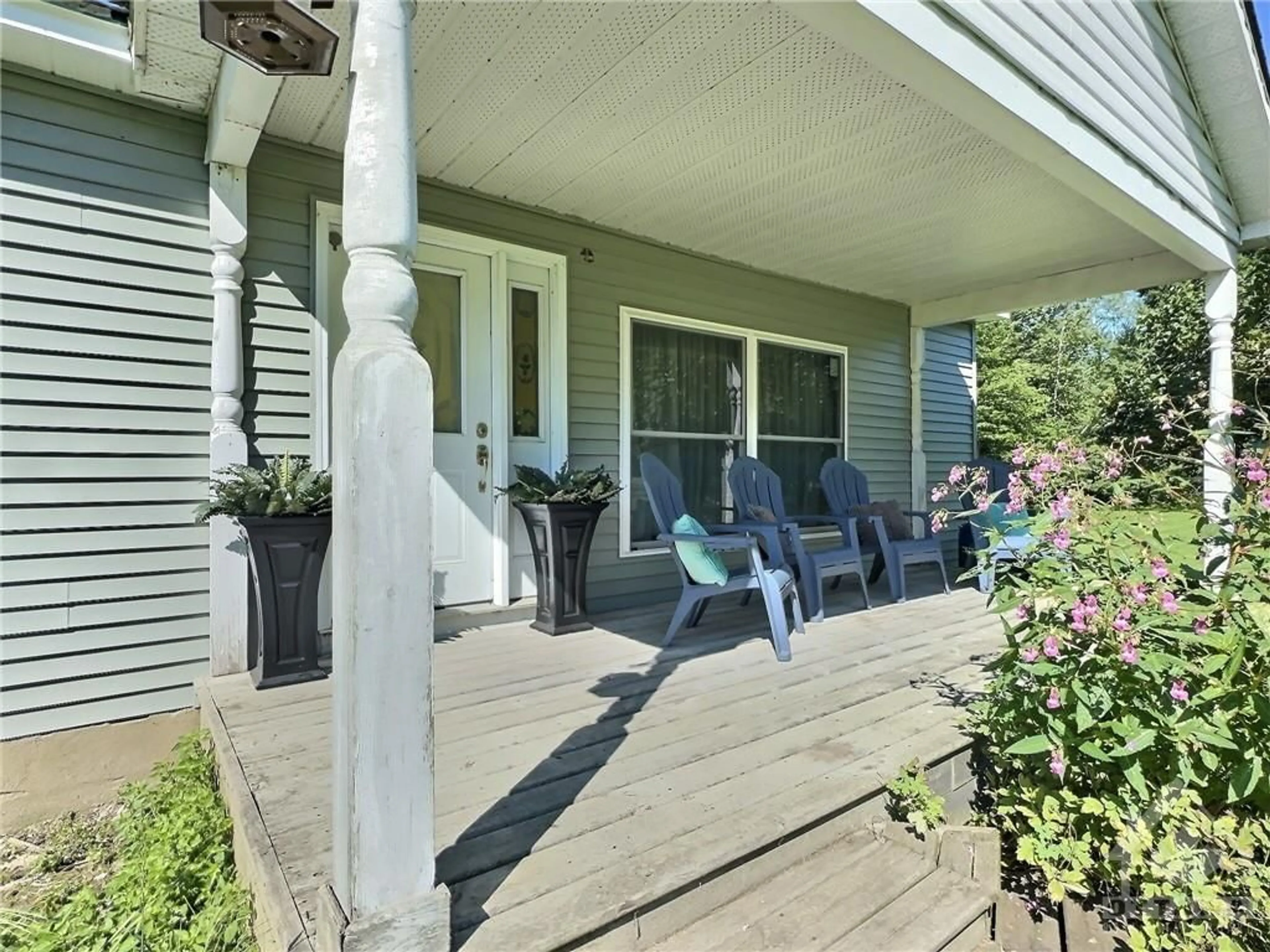5046 BRINSTON Rd, Iroquois, Ontario K0E 1C0
Contact us about this property
Highlights
Estimated ValueThis is the price Wahi expects this property to sell for.
The calculation is powered by our Instant Home Value Estimate, which uses current market and property price trends to estimate your home’s value with a 90% accuracy rate.$323,000*
Price/Sqft-
Days On Market1 day
Est. Mortgage$1,567/mth
Tax Amount (2023)$1,563/yr
Description
Escape to tranquility with this 1-bedroom bungalow, a perfect blend of modern comfort and natural serenity. The open-concept design seamlessly connects living, dining, and kitchen areas, adorned with laminate floors throughout. The kitchen features crisp white cupboards, with plenty of space and storage. The bedroom is a cozy haven, complete with a walk-in closet. The adjoining four-piece bathroom offers both convenience and relaxation. Natural light fills the space through well-placed windows. A 1-car garage with direct access to the home adds an extra layer of convenience. Step outside to explore the vast 1.75-acre property, offering endless possibilities for outdoor enjoyment, gardening, or simply basking in the beauty of nature. Conveniently located, this bungalow provides a peaceful retreat while remaining within easy reach of amenities and services. Whether you're a first-time homebuyer, downsizer, or seeking a serene escape, this 1-bedroom bungalow on 1.75 acres is a rare find.
Property Details
Interior
Features
Main Floor
Kitchen
12'11" x 20'8"Living Rm
21'3" x 11'4"Bath 4-Piece
5'0" x 8'11"Bedroom
8'11" x 15'7"Exterior
Features
Parking
Garage spaces 1
Garage type -
Other parking spaces 7
Total parking spaces 8
Property History
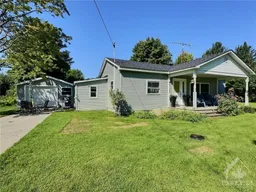 25
25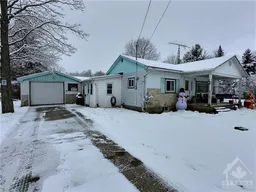 24
24
