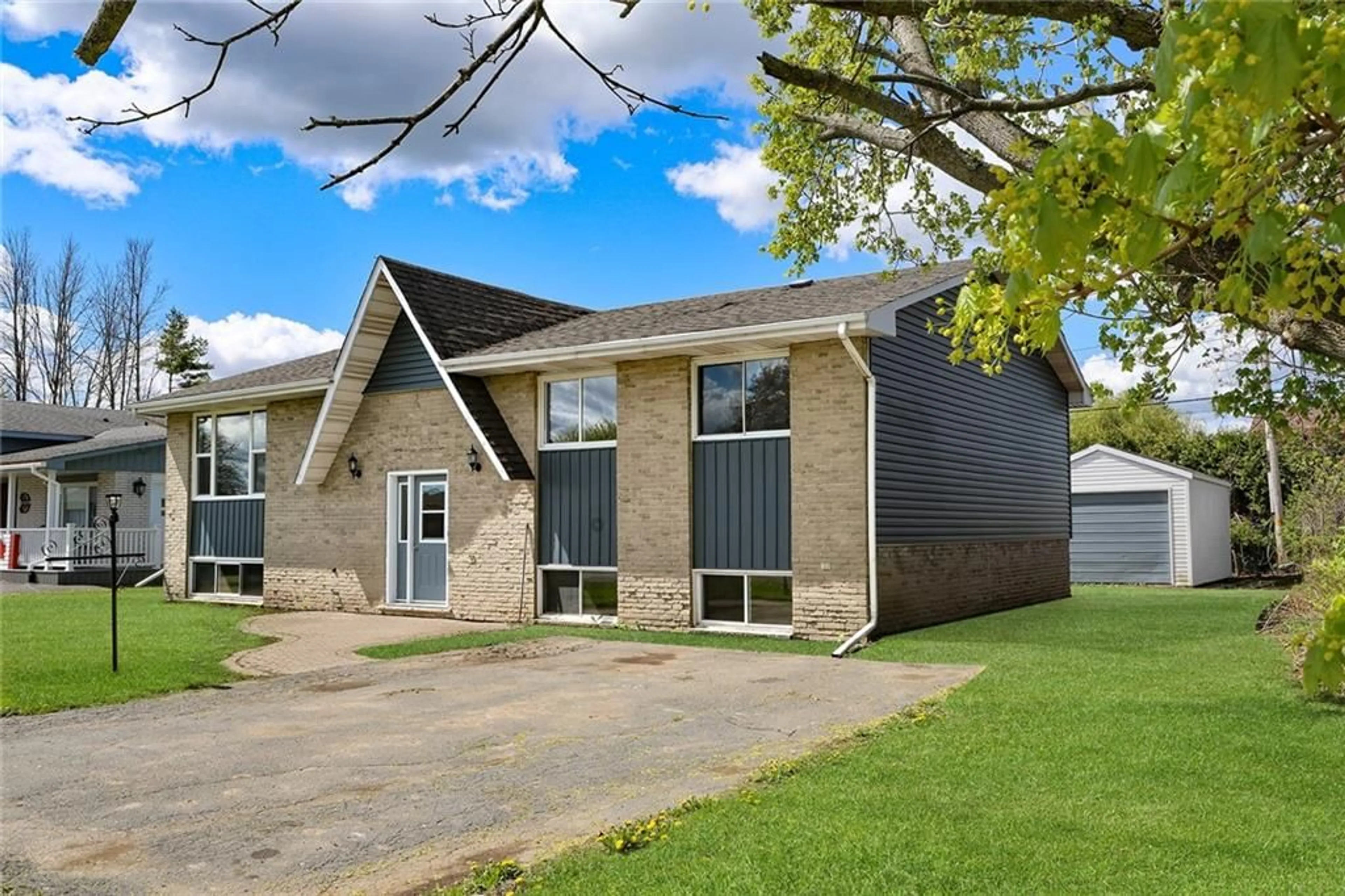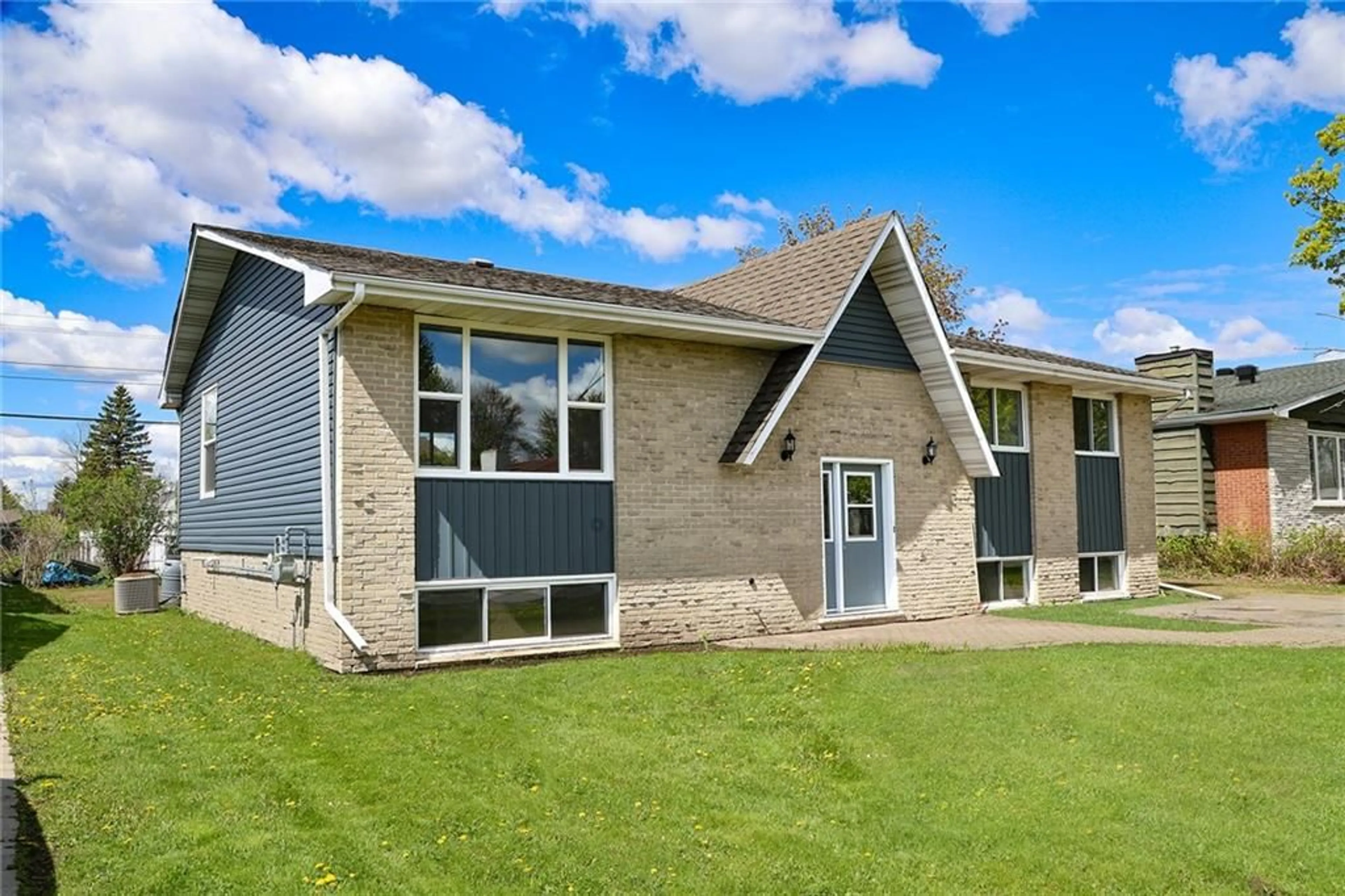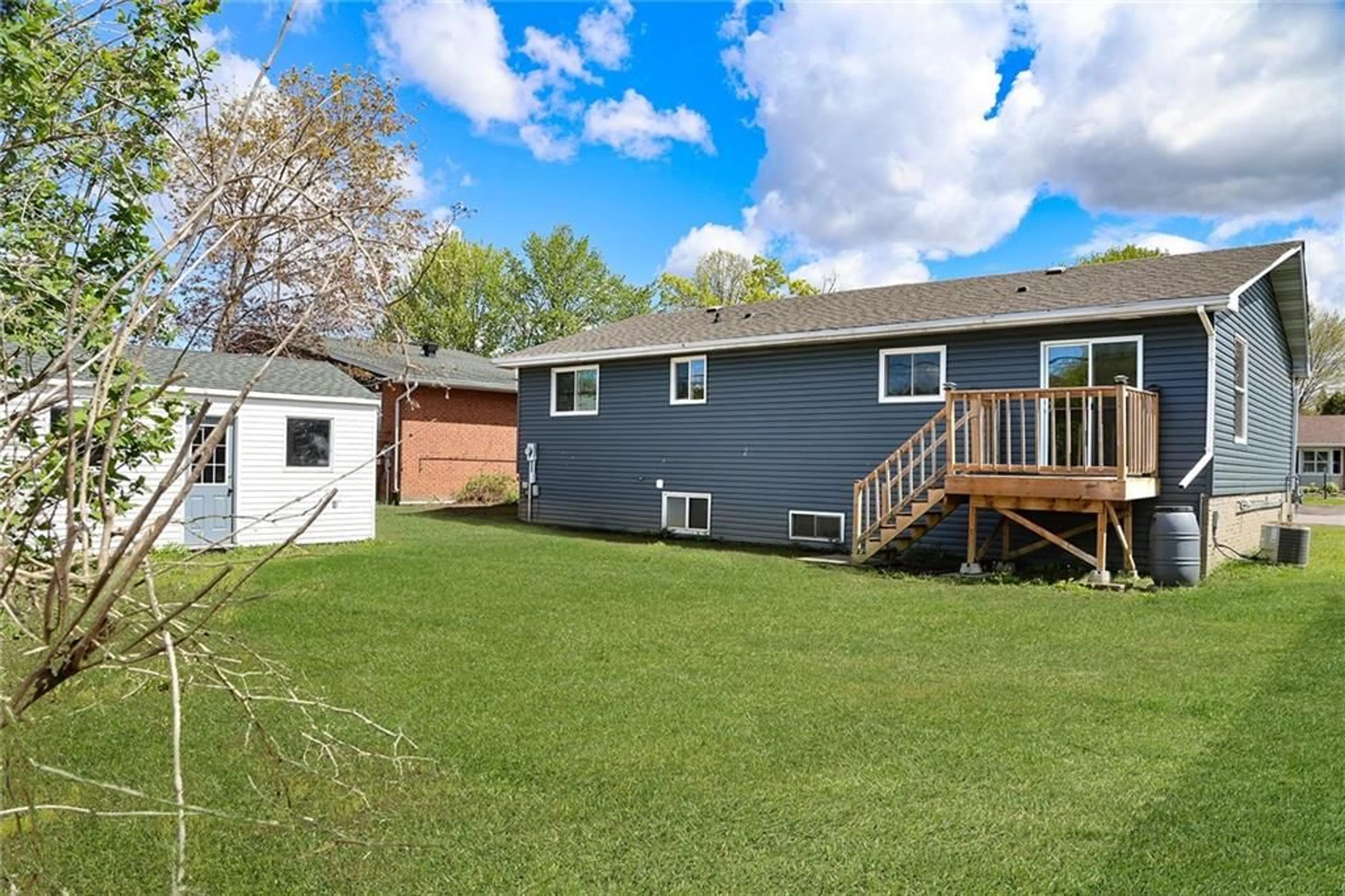22 WESTWINDS Dr, Morrisburg, Ontario K0C 1X0
Contact us about this property
Highlights
Estimated ValueThis is the price Wahi expects this property to sell for.
The calculation is powered by our Instant Home Value Estimate, which uses current market and property price trends to estimate your home’s value with a 90% accuracy rate.$402,000*
Price/Sqft-
Days On Market33 days
Est. Mortgage$2,018/mth
Tax Amount (2023)$2,690/yr
Description
This Newly Renovated West End Home Offers 3 Bedrooms on the Main Floor, and 3 bathrooms (one of which is the primary bedroom 3 piece ensuite) and is in a great location with ample yard space and a detached garage in the rear yard providing a place to store bikes, tires, toys and such. This home is surprisingly spacious and convenient in proximity to shopping, recreation, amenities, parks, and schools. The home's main level offers an open-concept kitchen/dining/living room that features new flooring, cabinets, countertop, some windows, new bathroom fixtures and more. Enjoy a sliding glass door off the dining area to the rear deck. Perfect for BBQ access! There is great potential in the lower level with multiple rooms and a washroom/laundry area. Fantastic work-from-home opportunity or private living quarters for a family member. 24 hours irrevocable on all offers required. Some images have been virtually staged to help buyers understand the potential of the home. Lawn has been seeded.
Property Details
Interior
Features
Main Floor
Kitchen
10'2" x 15'2"Dining Rm
9'10" x 10'2"Living Rm
17'2" x 19'0"Bath 4-Piece
7'4" x 7'11"Exterior
Features
Parking
Garage spaces 1
Garage type -
Other parking spaces 1
Total parking spaces 2
Property History
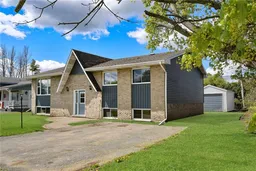 20
20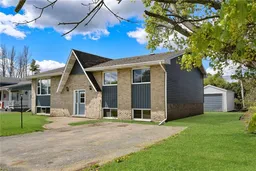 20
20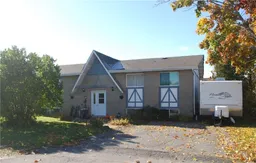 12
12
