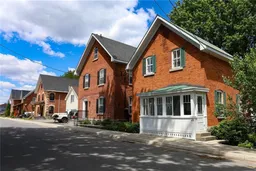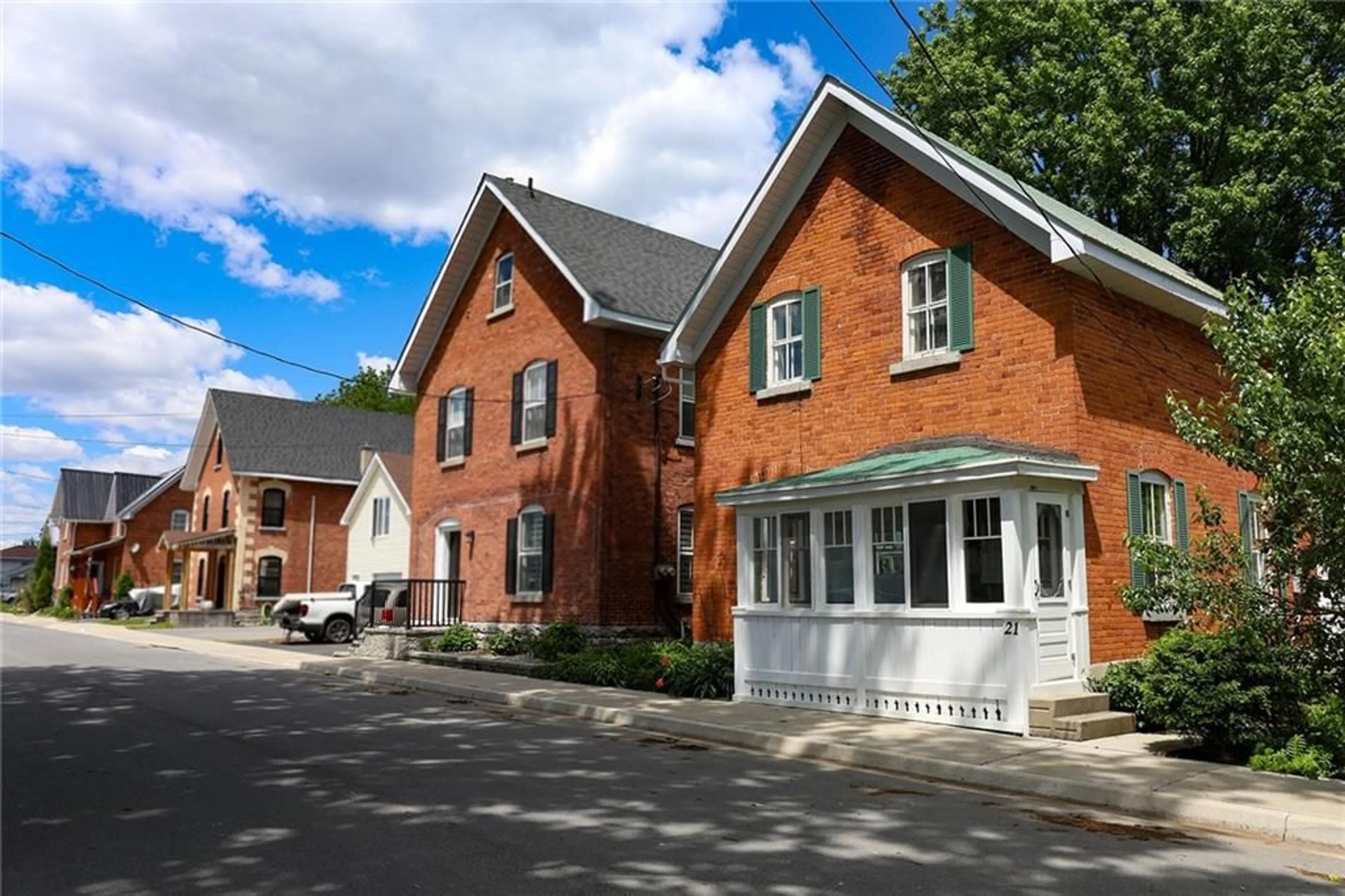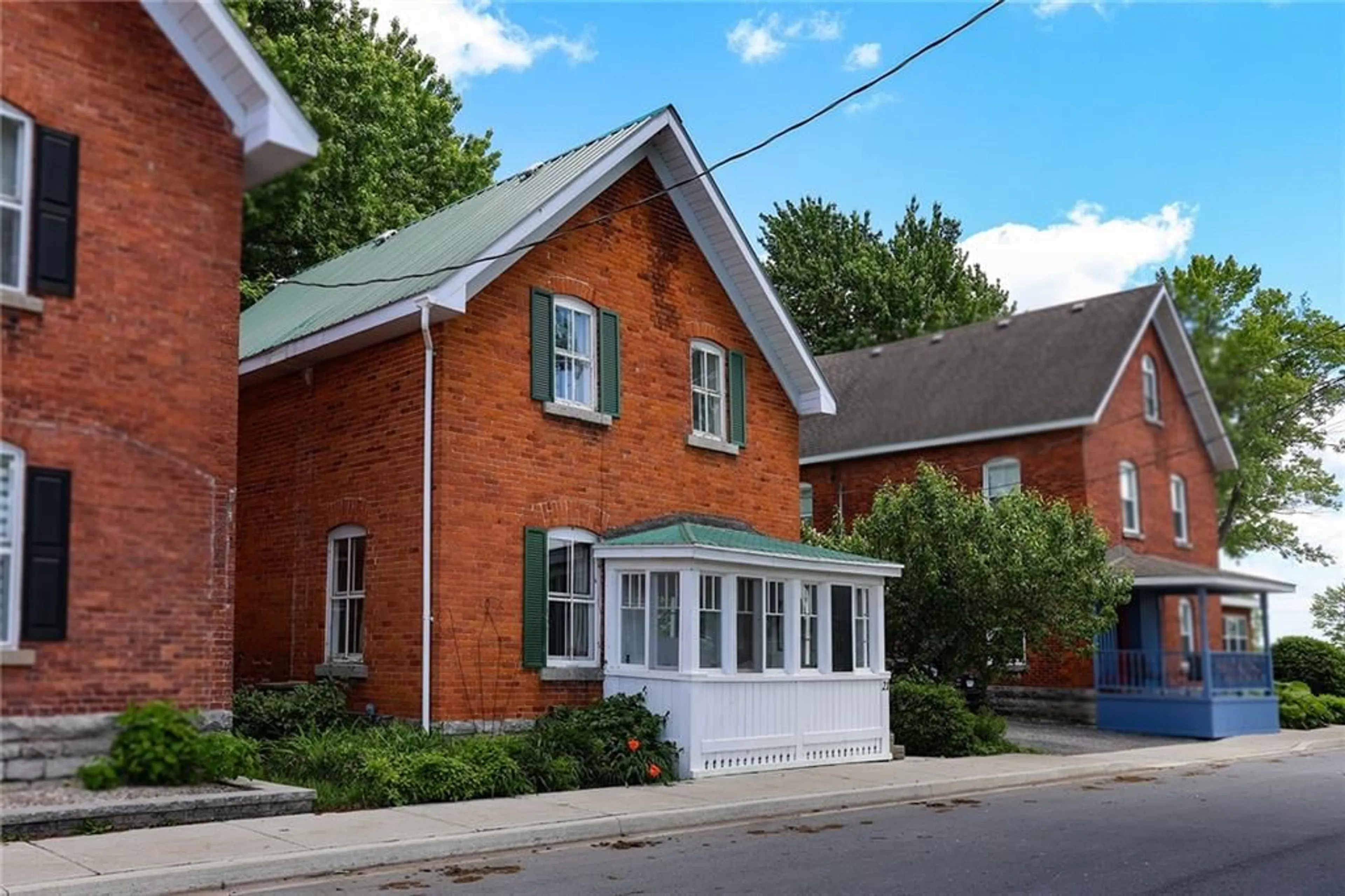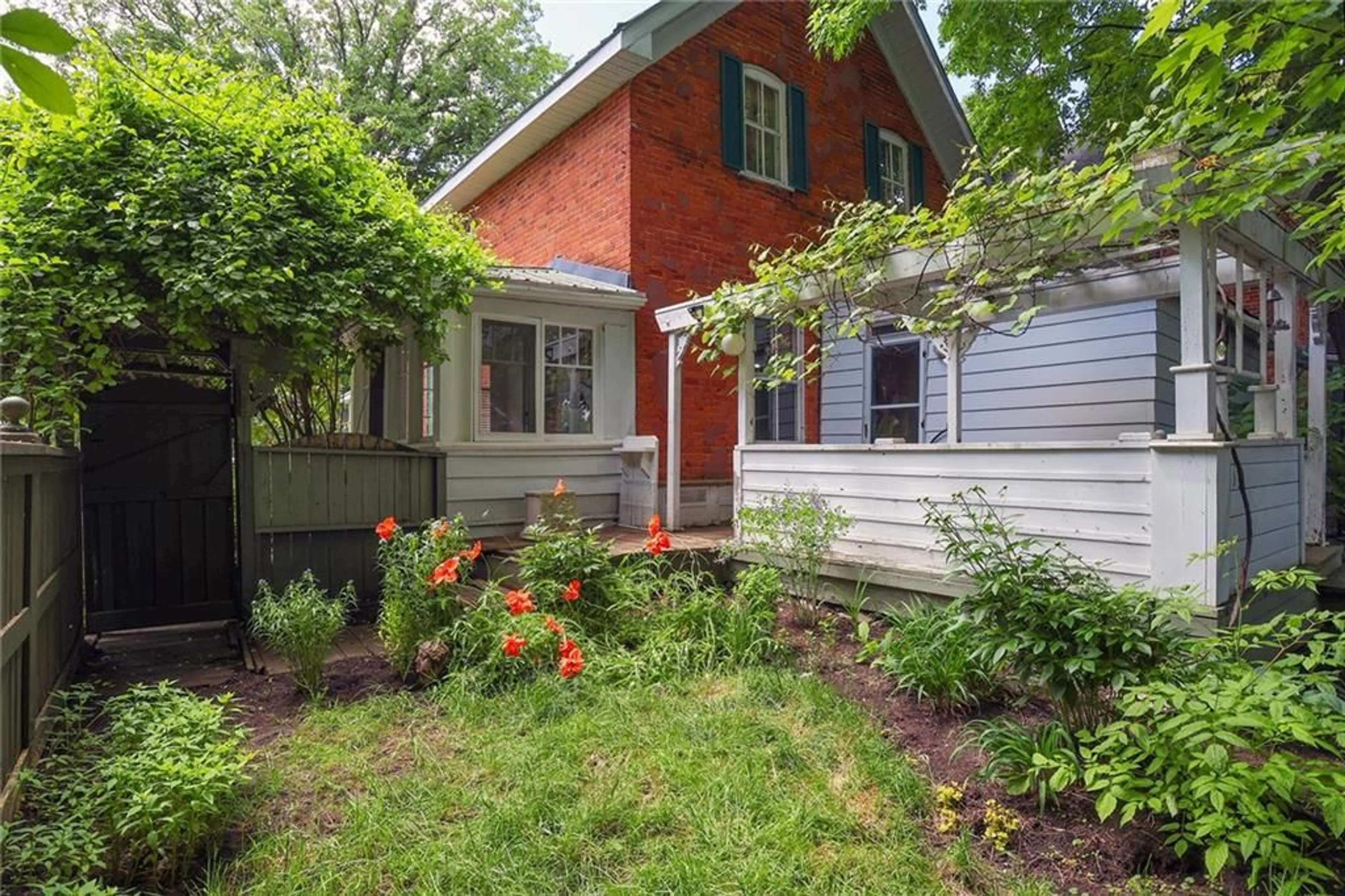21 ONTARIO St, Morrisburg, Ontario K0C 1X0
Contact us about this property
Highlights
Estimated ValueThis is the price Wahi expects this property to sell for.
The calculation is powered by our Instant Home Value Estimate, which uses current market and property price trends to estimate your home’s value with a 90% accuracy rate.$328,000*
Price/Sqft-
Days On Market56 days
Est. Mortgage$1,653/mth
Tax Amount (2023)$1,908/yr
Description
This 1880 beauty with 9'5" ceilings is the definition of unbridled potential! The large, eat-in kitchen is capped with a silver tin ceiling & blue accents, making it a comfortable space to cook/entertain! Moving into the front rooms you will pass a wall of built-in bookshelves (complete with ladder) that looks straight out of a Pinterest board! Living room has large windows & a natural gas fireplace, & the front porch offers the PERFECT hangout or hobby space. It is bright & airy, & has a fantastic view of the Morrisburg Waterfront Park area. Upstairs offers 4 huge bedrooms with sky-high ceilings, along with 4 piece bathroom & a large landing between the rooms. Enjoy the convenience & storage of the detached garage. The private rear yard has ample shade & a storage shed. The current owner has an incredibly green thumb and will be leaving a variety of plants in the yard to ensure maximum curb appeal & beauty. You’ll want to see this one for yourself! 24 hour irrevocable on all offers.
Property Details
Interior
Features
Main Floor
Kitchen
11'7" x 19'8"Library
4'2" x 12'10"Living Rm
11'4" x 18'7"Porch
6'5" x 9'6"Exterior
Features
Parking
Garage spaces 1
Garage type -
Other parking spaces 3
Total parking spaces 4
Property History
 29
29


