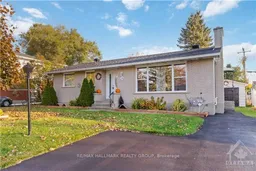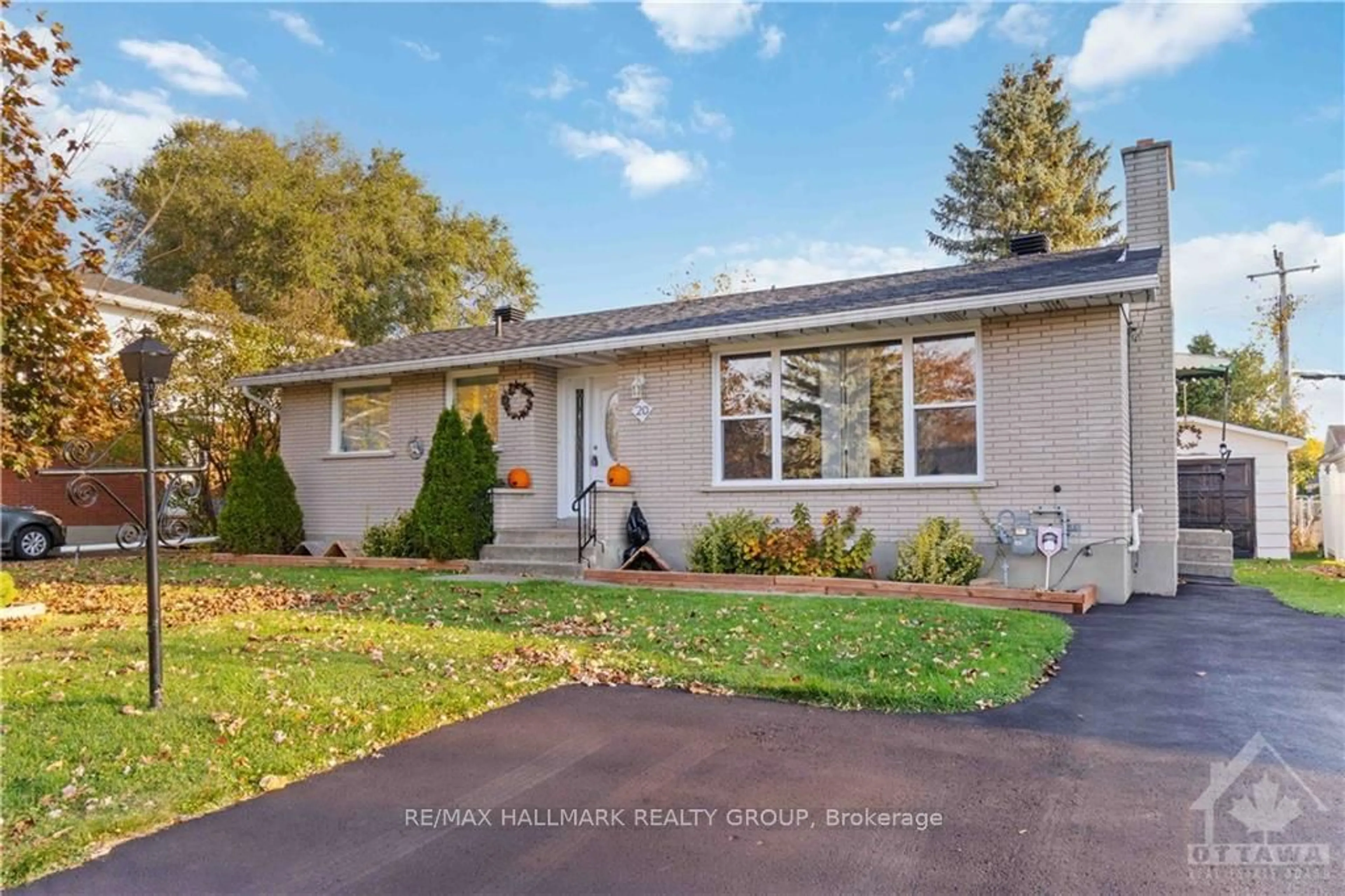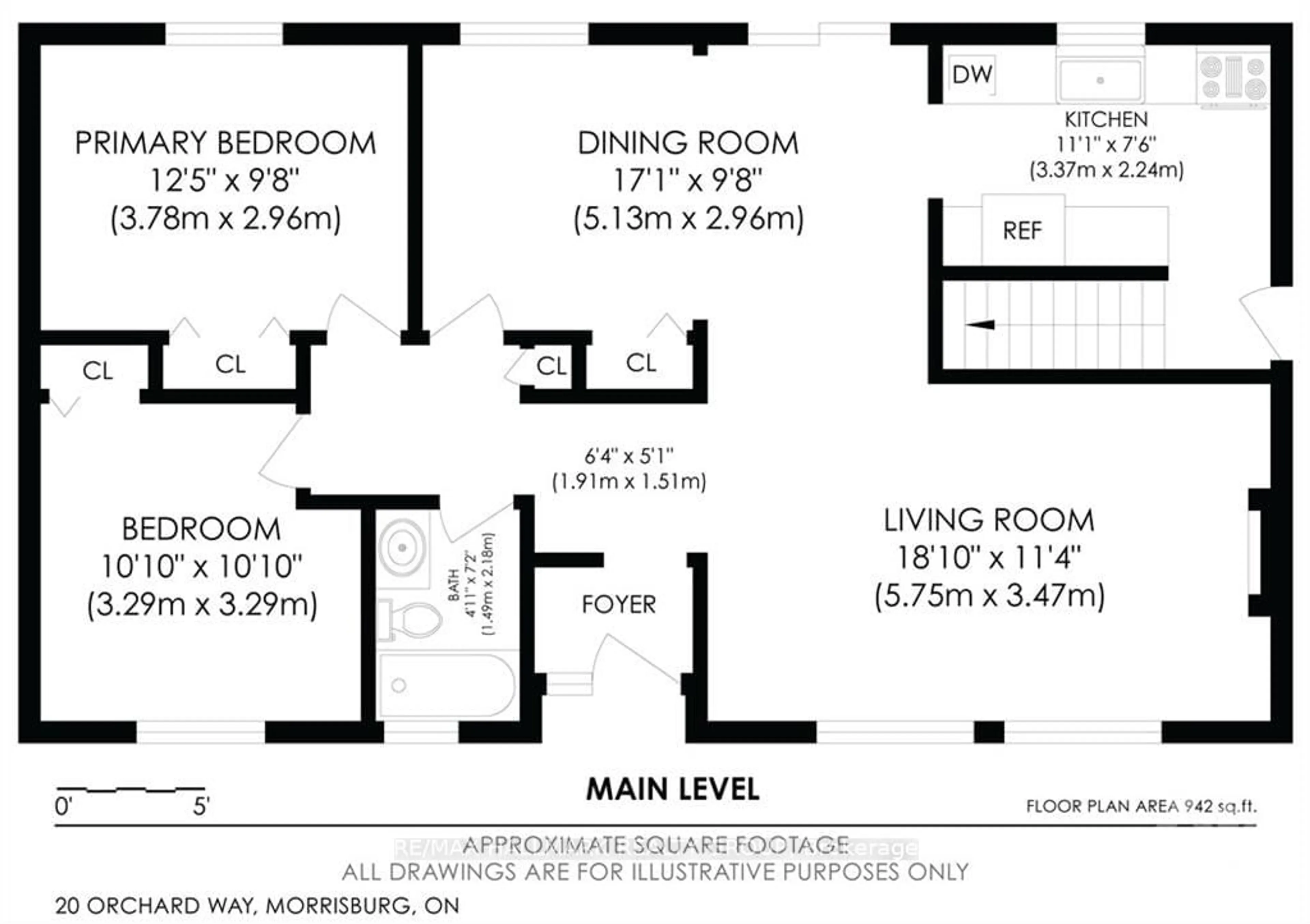20 ORCHARD Way, South Dundas, Ontario K0C 1X0
Contact us about this property
Highlights
Estimated ValueThis is the price Wahi expects this property to sell for.
The calculation is powered by our Instant Home Value Estimate, which uses current market and property price trends to estimate your home’s value with a 90% accuracy rate.Not available
Price/Sqft-
Est. Mortgage$1,610/mo
Tax Amount (2024)$2,208/yr
Days On Market12 days
Description
Flooring: Hardwood, Flooring: Carpet W/W & Mixed, Welcome to 20 Orchard Way! Cute move-in-ready 2 bedroom, 1.5 bathroom bungalow that perfectly blends cozy charm with modern convenience. Nestled in a peaceful neighborhood, this home is ideal for those seeking a low-maintenance lifestyle without sacrificing comfort or style. As you step inside, you'll immediately notice the bright and airy open-concept living & dining areas, featuring large windows that allow natural light to flood the space. The living room is warm and inviting, with hardwood floors that continue throughout the home, giving the space a seamless flow. The updated kitchen is a highlight, offering ample counter space. Whether you're cooking for one or hosting a small gathering, this kitchen is both functional and beautiful. Two cozy beds provide the perfect retreat after a busy day. Finished lower level with rec room, optional 3rd bed and tons of flex space. The outdoor area is just as charming, large deck & yard featuring wood shed and detached garage for extra storage., Flooring: Laminate
Property Details
Interior
Features
Main Floor
Prim Bdrm
3.78 x 2.94Br
3.30 x 3.30Bathroom
1.49 x 2.18Dining
5.20 x 2.94Exterior
Features
Parking
Garage spaces 1
Garage type Detached
Other parking spaces 3
Total parking spaces 4
Property History
 30
30

