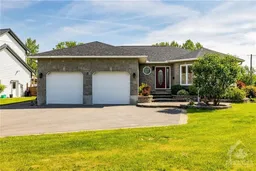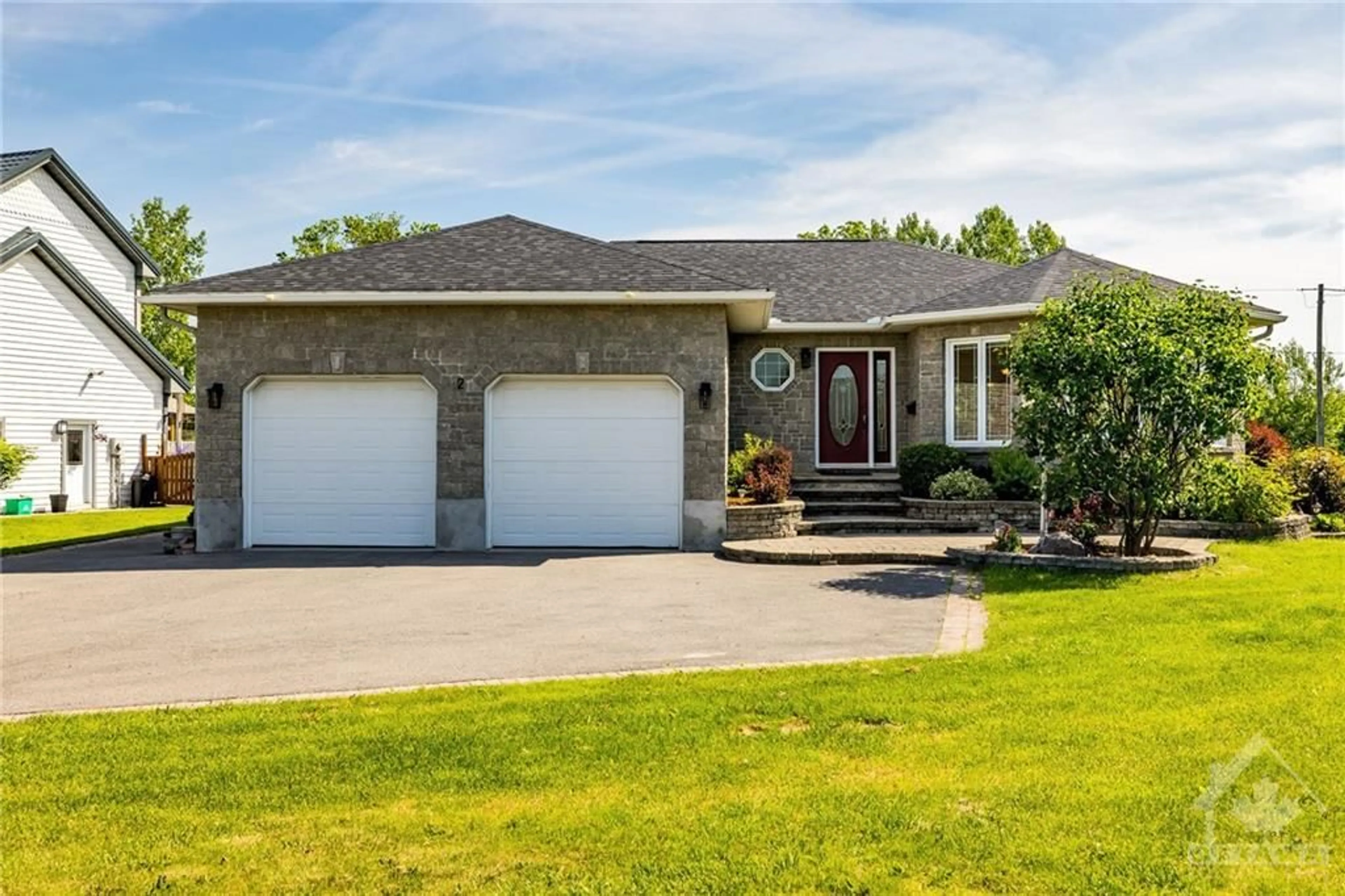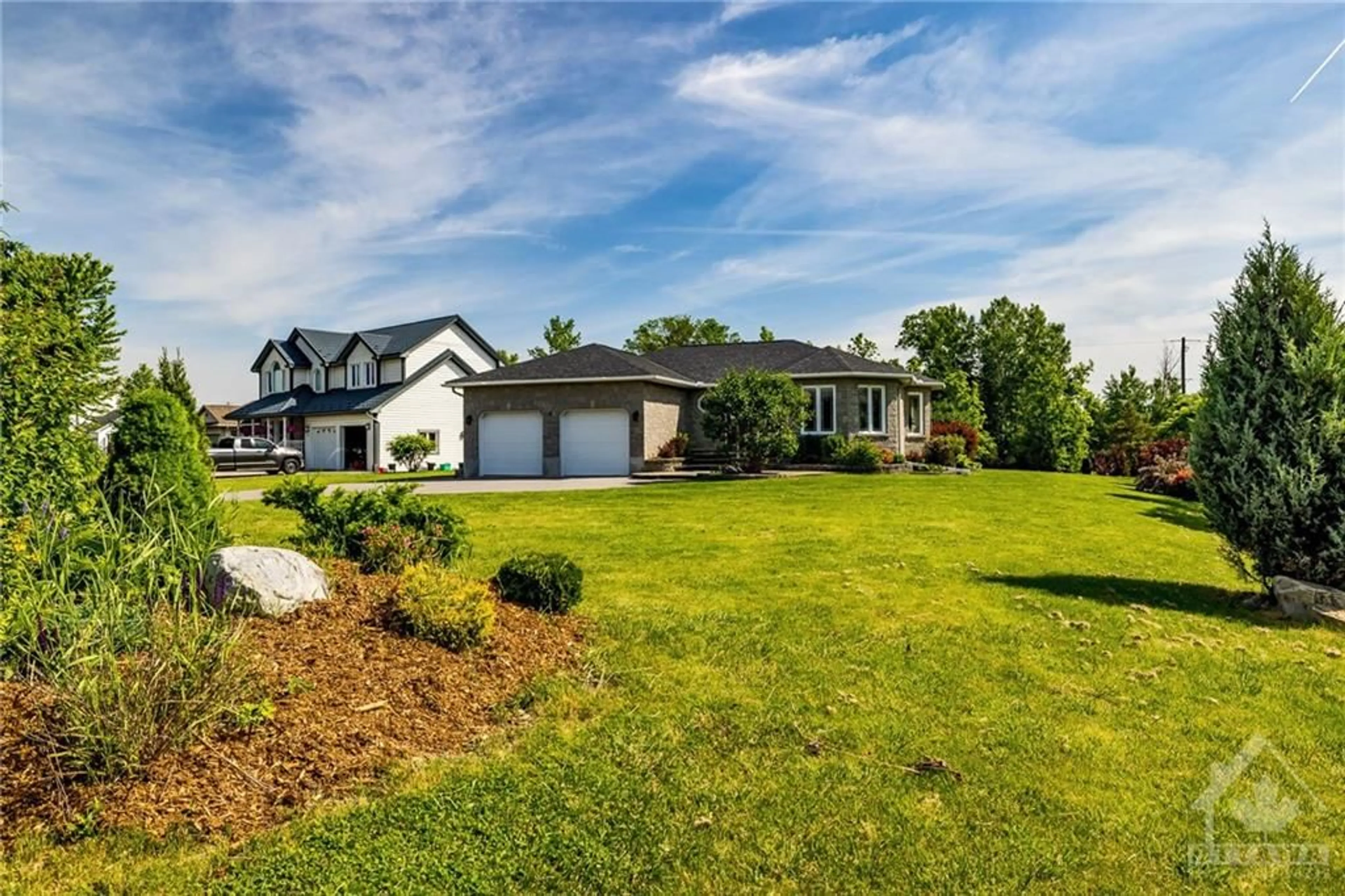2 GROVE St, Iroquois, Ontario K0E 1K0
Contact us about this property
Highlights
Estimated ValueThis is the price Wahi expects this property to sell for.
The calculation is powered by our Instant Home Value Estimate, which uses current market and property price trends to estimate your home’s value with a 90% accuracy rate.$671,000*
Price/Sqft-
Days On Market54 days
Est. Mortgage$2,898/mth
Tax Amount (2023)$4,133/yr
Description
Welcome to your new home. 2 Grove St is a fantastic home that was thoughtfully designed. The living area is spacious and all the windows allow lots of natural sunlight. It blends nicely into the kitchen which has lots of cabinets and workspace. The two-tiered deck is easily accessible from the kitchen. Down the hall you will find the primary bedroom with 2 closets and a 3 piece ensuite. The laundry is on the main level and it also has lots of closet space and room to work, not to mention a door to the outside if you want to hang your laundry. Downstairs is a massive rec room area that could be a play area for the kids or a games room. You also get 2 large bedrooms with big windows to allow excellent light in and a full bathroom. The garage has inside entry and a man door to the side where there is extra parking. The large landscaped yard provides lots of room for kids to play and you get great views of the area. Truly an exceptional home that you need to see in person.
Property Details
Interior
Features
Main Floor
Kitchen
18'0" x 24'5"Living Rm
16'0" x 15'0"Bath 3-Piece
5'0" x 8'2"Bedroom
12'0" x 11'5"Exterior
Features
Parking
Garage spaces 2
Garage type -
Other parking spaces 4
Total parking spaces 6
Property History
 30
30

