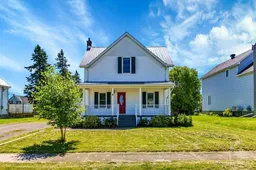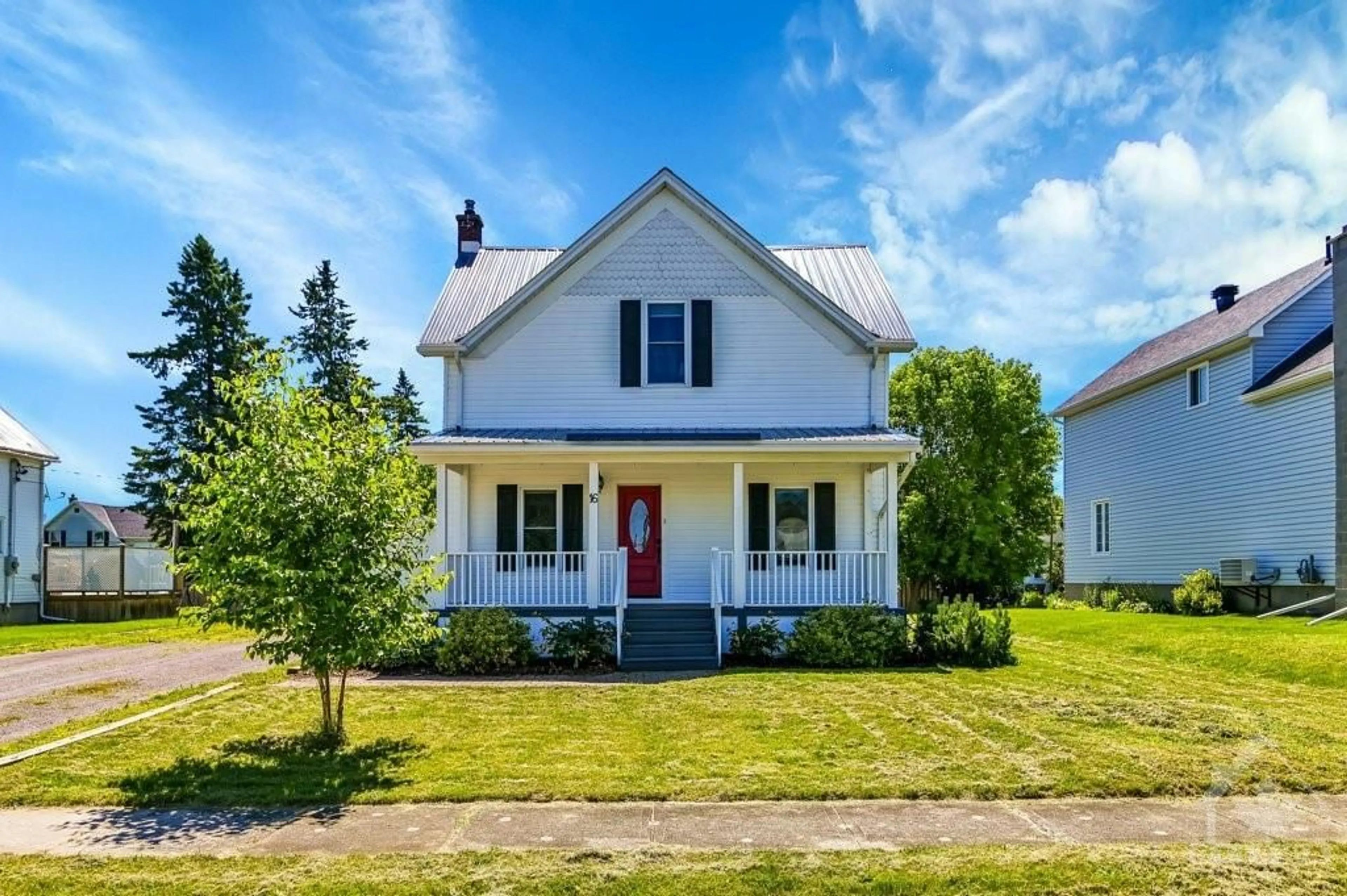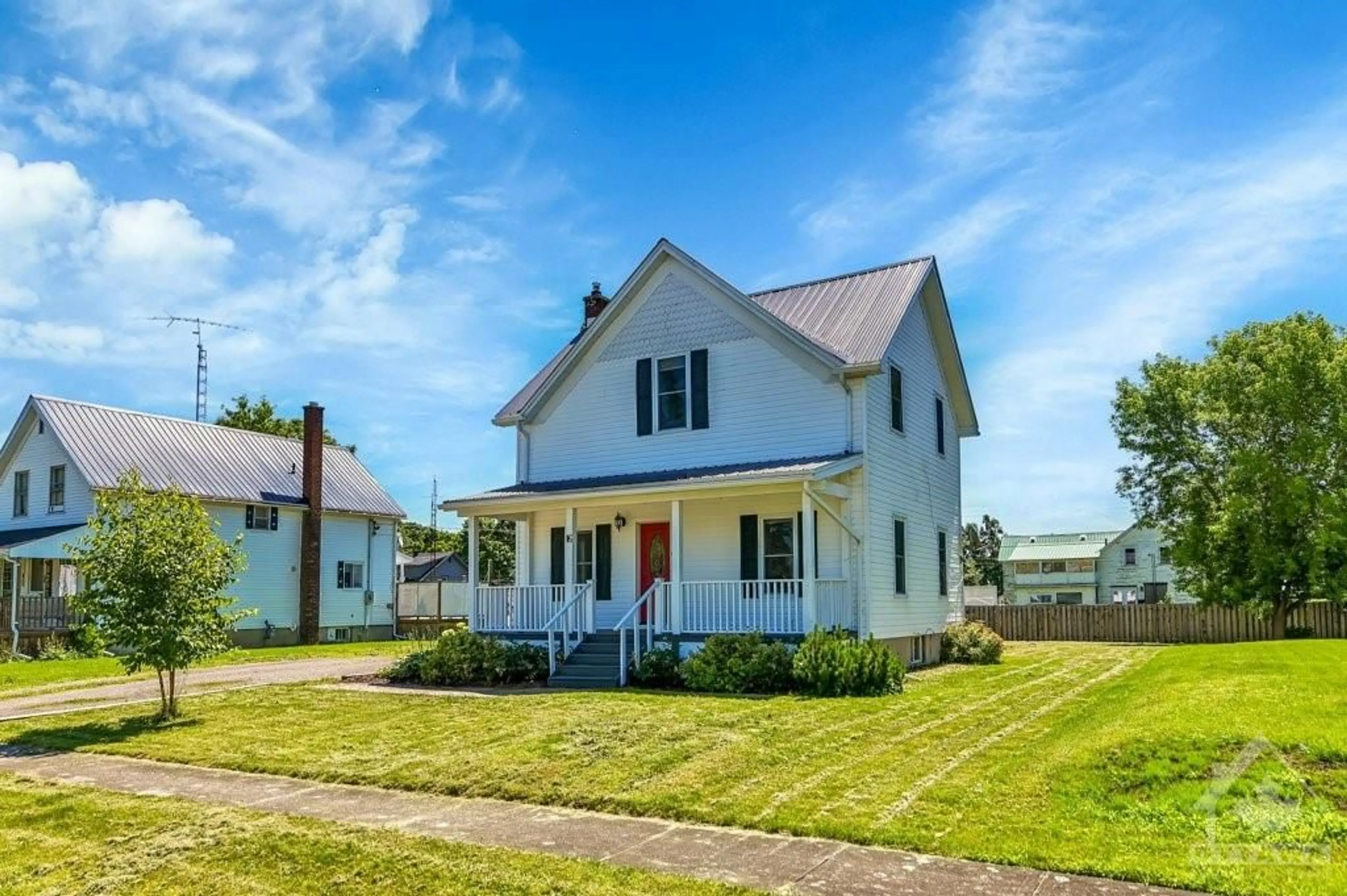16 ELLIS Dr, Iroquois, Ontario K0E 1K0
Contact us about this property
Highlights
Estimated ValueThis is the price Wahi expects this property to sell for.
The calculation is powered by our Instant Home Value Estimate, which uses current market and property price trends to estimate your home’s value with a 90% accuracy rate.$378,000*
Price/Sqft-
Days On Market30 days
Est. Mortgage$1,825/mth
Tax Amount (2024)$2,181/yr
Description
CAREFREE LIVING IN THIS RENOVATED CENTURY HOME - Front veranda, high ceilings, crown mouldings, exposed wood walls and antique interior doors are some of the wonderful features of this home. Updated kitchen and bathrooms have ceramic floors, cabinets and tiled showers. One bedroom on the main floor and a four piece bathroom make this a perfect arrangement for in-law living. On the second floor there is a large bathroom with a spectacular walk in shower as well as two spacious bedrooms one of which has an enormous walk-in closet. Lovely custom drop-down blinds in many windows. Maintenance free exterior with metal roof and newer windows & doors. Back deck and grade level patio. Recent upgrades since 2019 include: New furnace; Upgraded attic insulation; All New siding and eavestrough; Gas hookup for BBQ and New basement windows. Be sure to click on the upper right hand tabs of the Virtual Tour page for additional photos, floor plans and information about this property.
Property Details
Interior
Features
Main Floor
Living/Dining
20'9" x 11'8"Foyer
6'3" x 3'5"Kitchen
13'1" x 12'0"Bedroom
11'9" x 9'5"Exterior
Features
Parking
Garage spaces 1
Garage type -
Other parking spaces 2
Total parking spaces 3
Property History
 30
30

