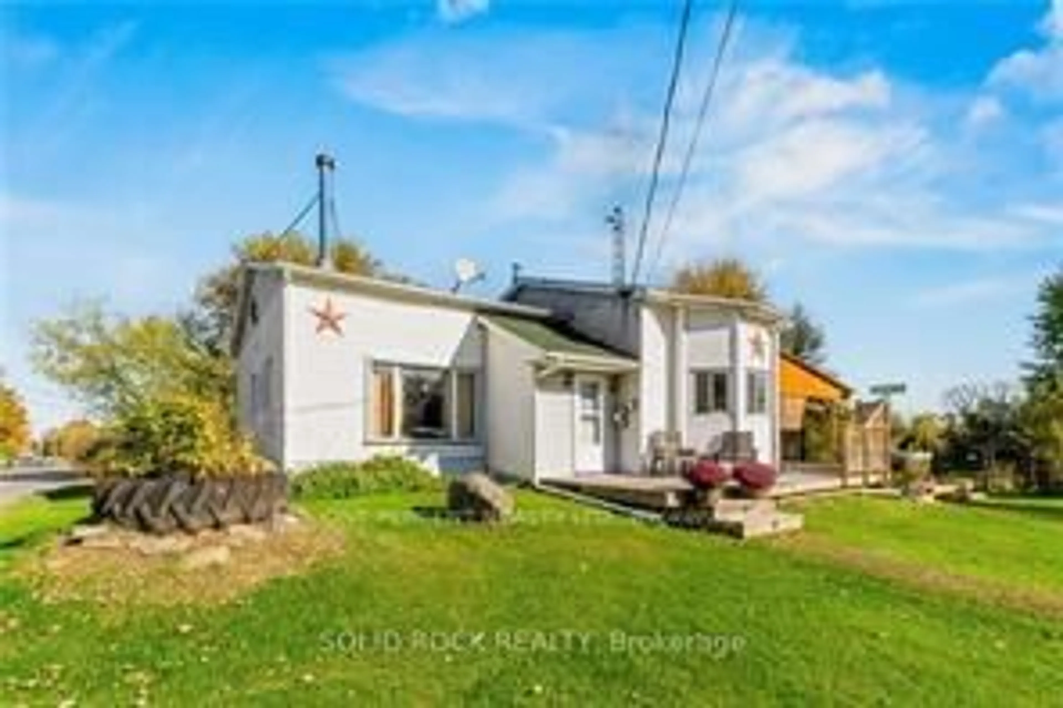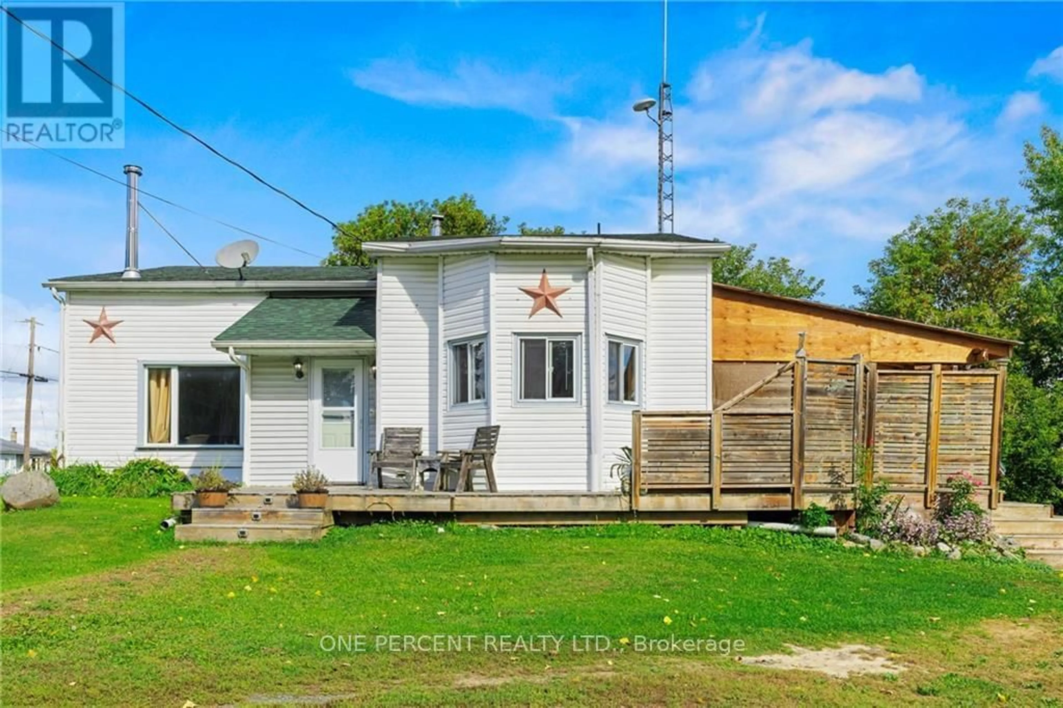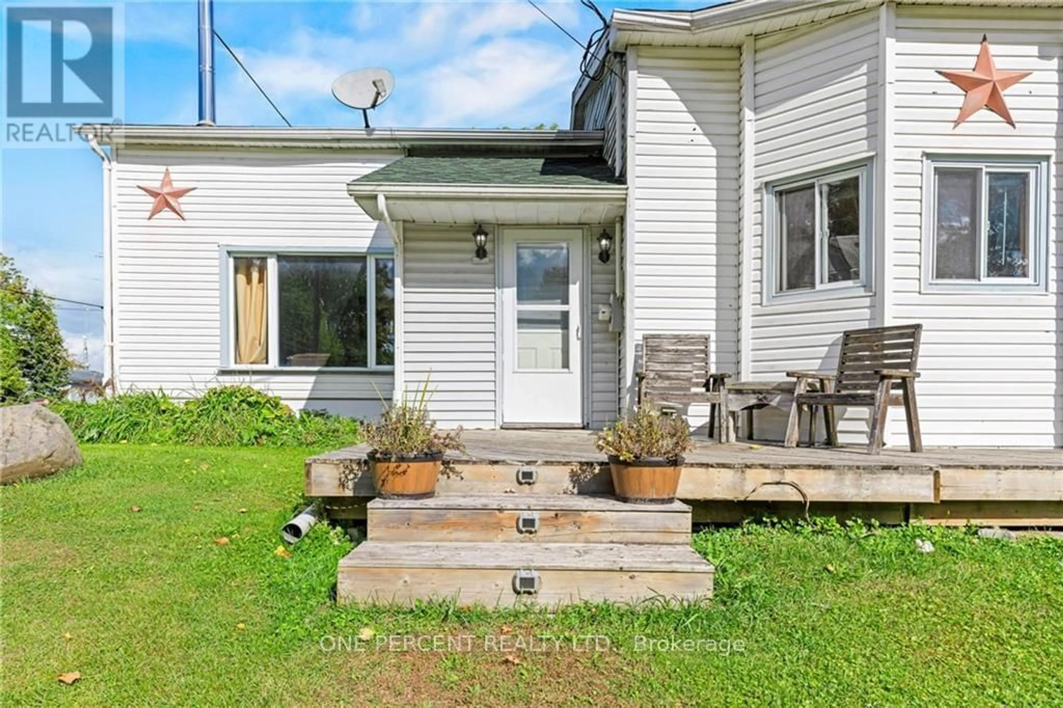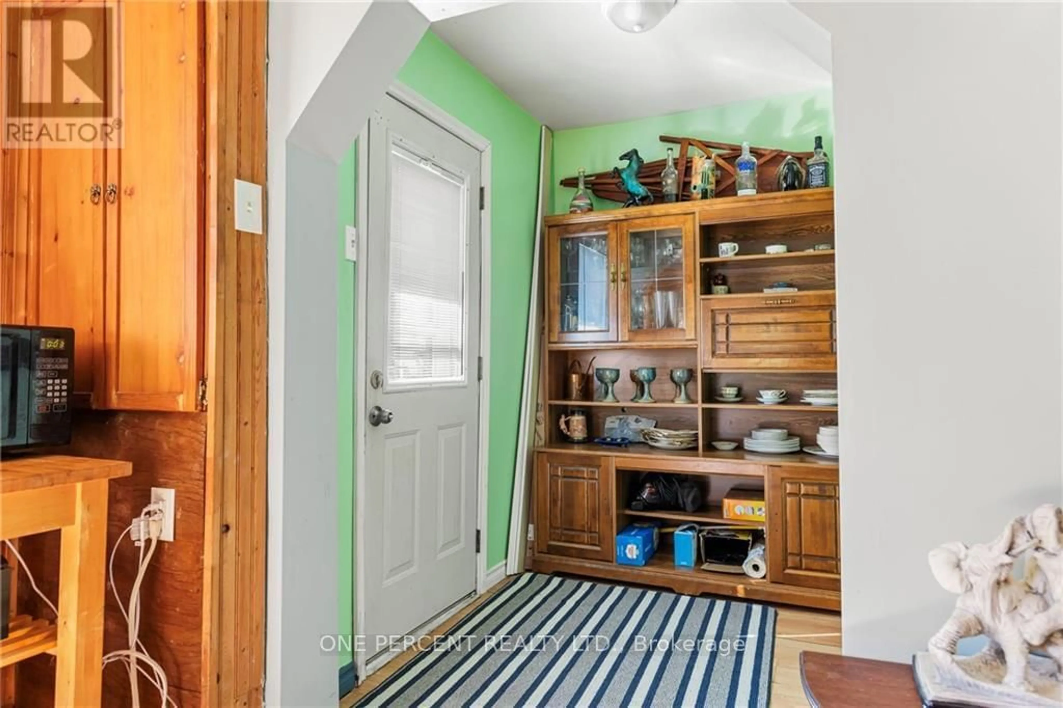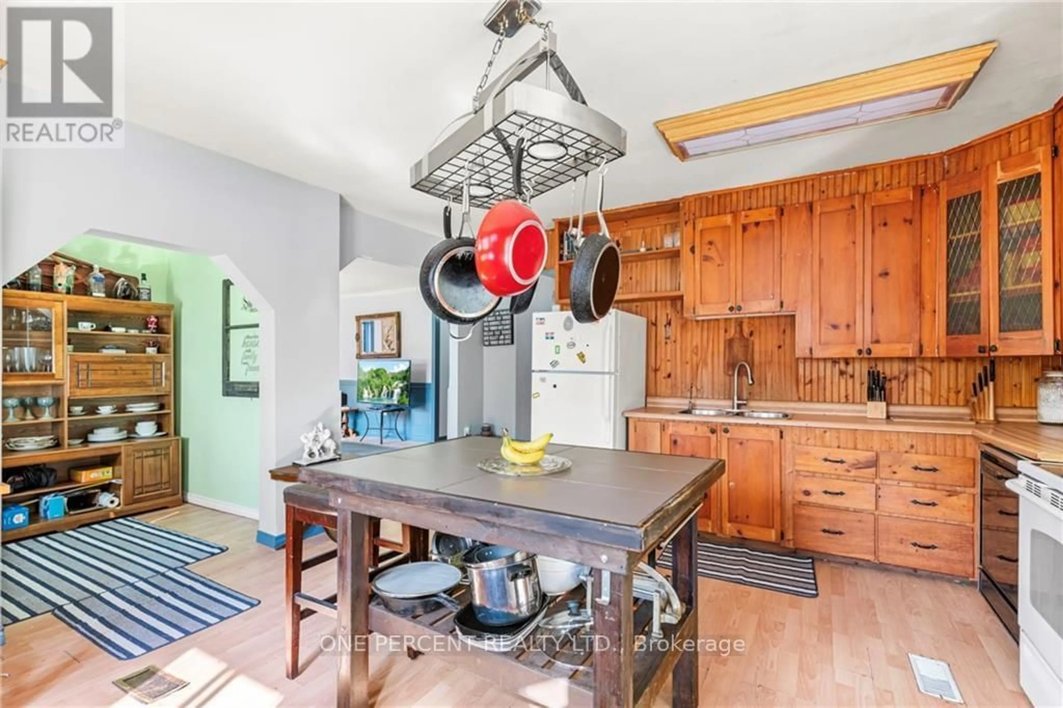11552 County Road 18, South Dundas, Ontario K0E 1K0
Contact us about this property
Highlights
Estimated ValueThis is the price Wahi expects this property to sell for.
The calculation is powered by our Instant Home Value Estimate, which uses current market and property price trends to estimate your home’s value with a 90% accuracy rate.Not available
Price/Sqft-
Est. Mortgage$1,567/mo
Tax Amount (2024)$2,195/yr
Days On Market20 days
Description
This charming bungalow is located on a large, private 2.5 acre lot in a nice quiet community. The foyer provides access to the family sized kitchen which has a cozy eat in area. It's perfect for family get togethers. The spacious living room features a wood stove to add to the comfort of the room. The generous sized primary bedroom features a completely renovated three piece bathroom and access to the sunroom. There are two other bedrooms on the main level. There is also a large three piece bathroom. There have been numerous improvements made to the home in recent years. The house has been updated with 200 amp service. The kitchen provides access to the main portion of the rear deck which measures approximately 24 X 14 feet. Part of the deck is covered. A second level of the deck features the hot tub. This property also features a barn that measures approximately 25 X 27 feet. This building is currently used as a workshop and storage area and has its own 40 amp panel. This home has a tremendous amount of character as well as potential. Bring your creativity and imagination and book your viewing today!
Property Details
Interior
Features
Ground Floor
Foyer
1.80 x 1.70Kitchen
5.10 x 4.50Eat-In Kitchen / B/I Dishwasher / Family Size Kitchen
Living
5.70 x 3.60Wood Stove / Laminate
Prim Bdrm
3.40 x 4.403 Pc Ensuite / W/O To Sunroom
Exterior
Features
Parking
Garage spaces -
Garage type -
Total parking spaces 4
Property History
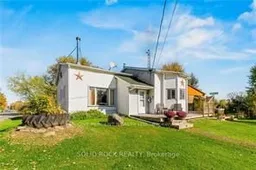 19
19
