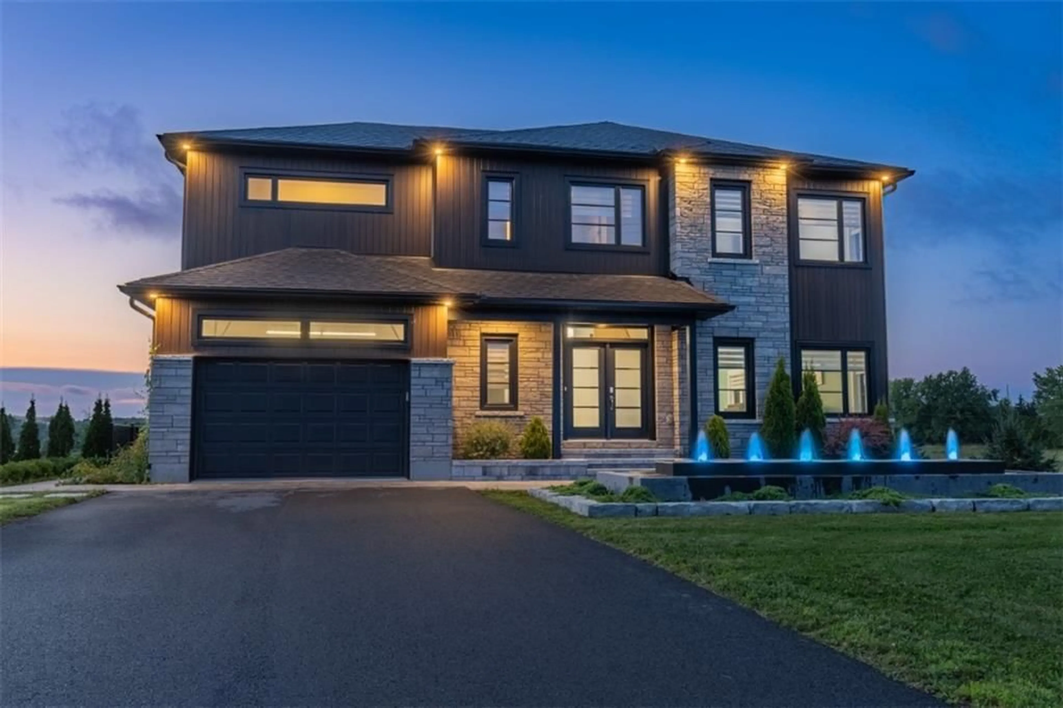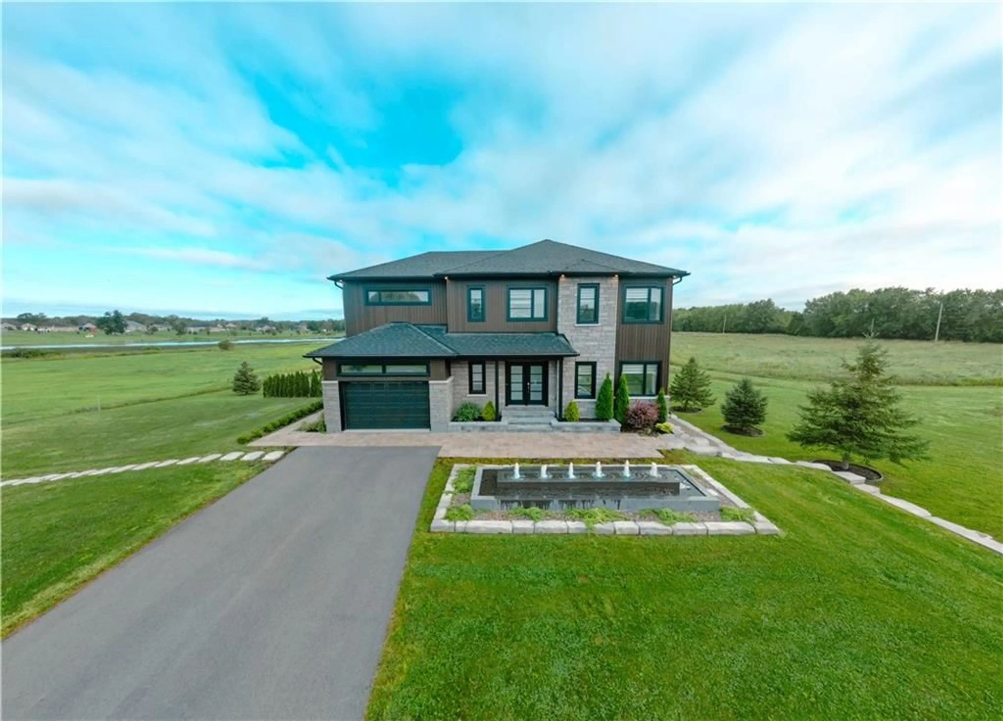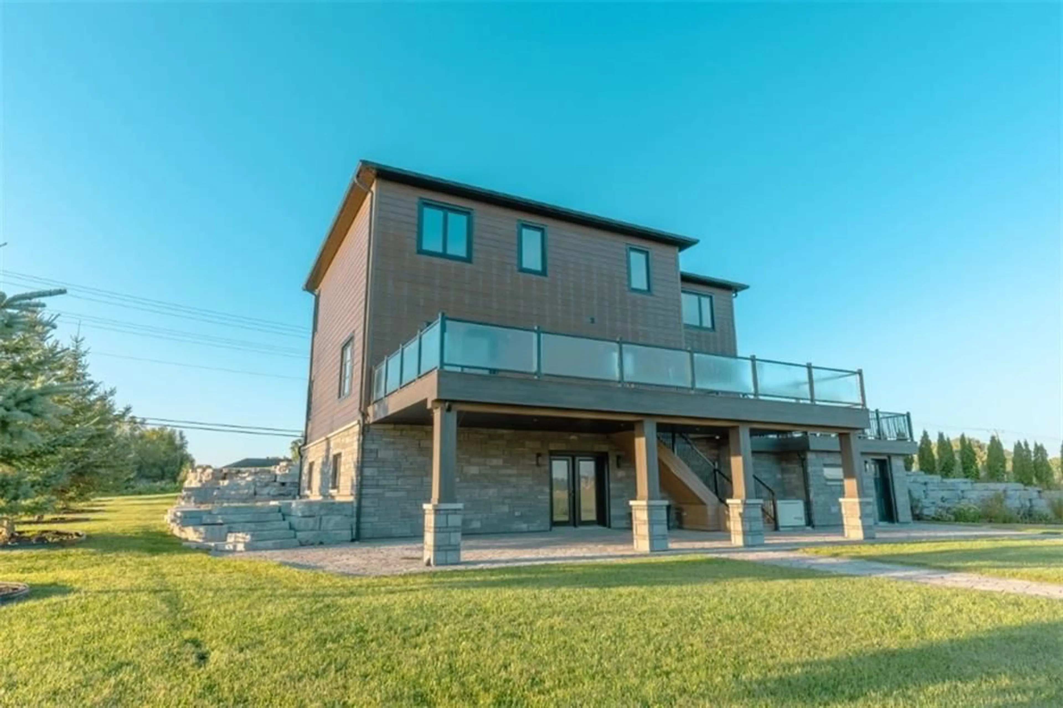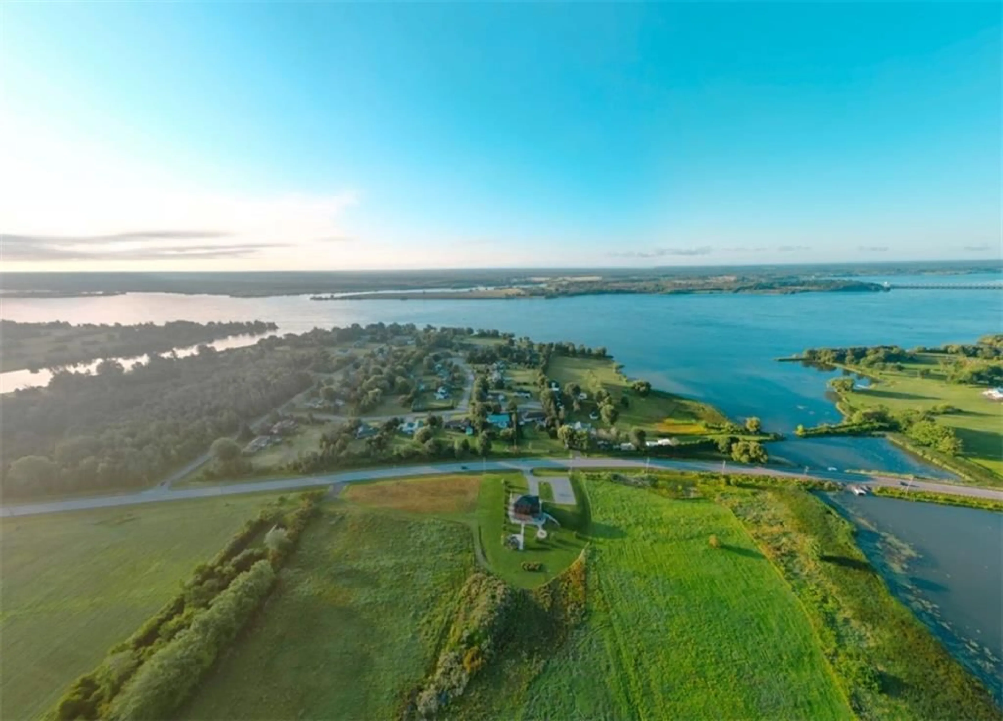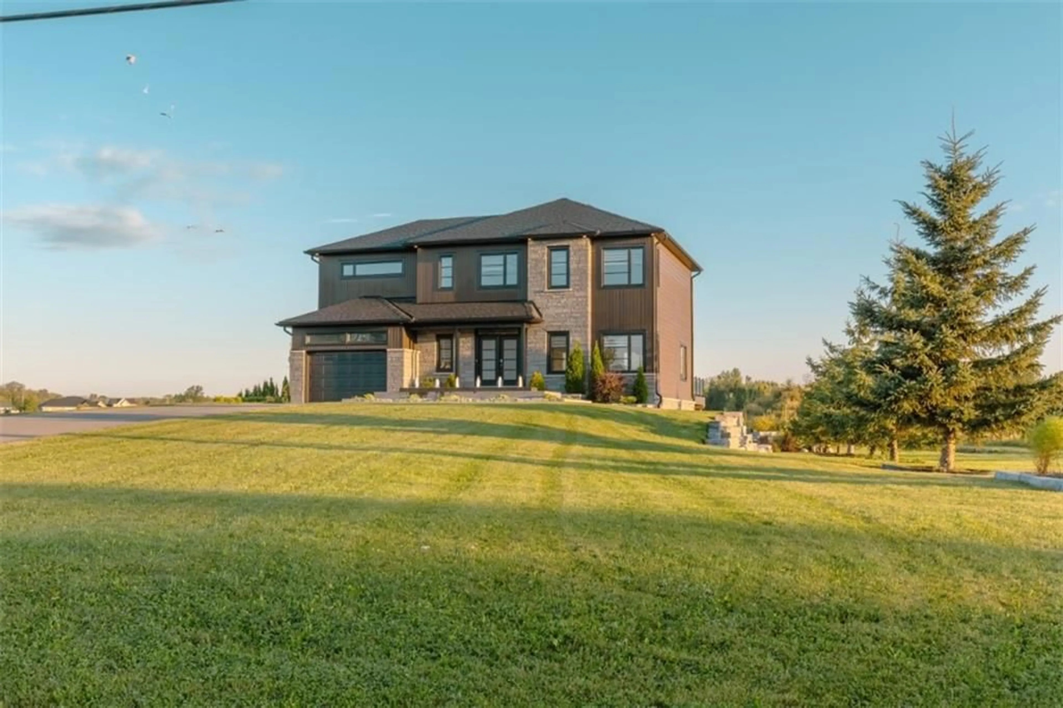11141 COUNTY ROAD 2 Rd, Iroquois, Ontario K0E 1K0
Contact us about this property
Highlights
Estimated ValueThis is the price Wahi expects this property to sell for.
The calculation is powered by our Instant Home Value Estimate, which uses current market and property price trends to estimate your home’s value with a 90% accuracy rate.Not available
Price/Sqft-
Est. Mortgage$4,276/mo
Tax Amount (2024)$6,370/yr
Days On Market100 days
Description
Wow-factor home located across a large waterway from other million dollar homes! 1st & 2nd levels feature crown moulding, ultra-modern lighting, ceramic tile & gleaming hrwd flring throughout-Main level features 9 ft high ceilings & L-shaped grand room, living-dining-kitchen with soft close 2-tone cabinetry/sparkling quartz countertops, centre island, hi-end stainless steel appliances & patio dr to 35 x 16 ft composite deck-Upstairs is main bath/lndry & impressive primary suite with walk-in closet & luxurious 5-pc ensute incl soaker tub & walk-in shower-Finished lower level walk-out has full 8 ft ceilings with radiant in-floor heat in huge family rm, 4 pc bath & den-200 amp elec panel & Generac-All windows overlook St Lawrence or Doran Bay to east as well as exceptional landscaping starting with beautiful gardens-ornate front fountain & multi-level waterfalls-gas firepit &carefully designed retaining walls & stone pathways-Dare to compare, this home has awesome value! 60 min Ottawa
Property Details
Interior
Features
Main Floor
Foyer
10'10" x 15'1"Walk-In Closet
5'2" x 11'10"Living Rm
14'6" x 18'3"Dining Rm
12'11" x 14'10"Exterior
Features
Parking
Garage spaces 1
Garage type -
Other parking spaces 7
Total parking spaces 8

